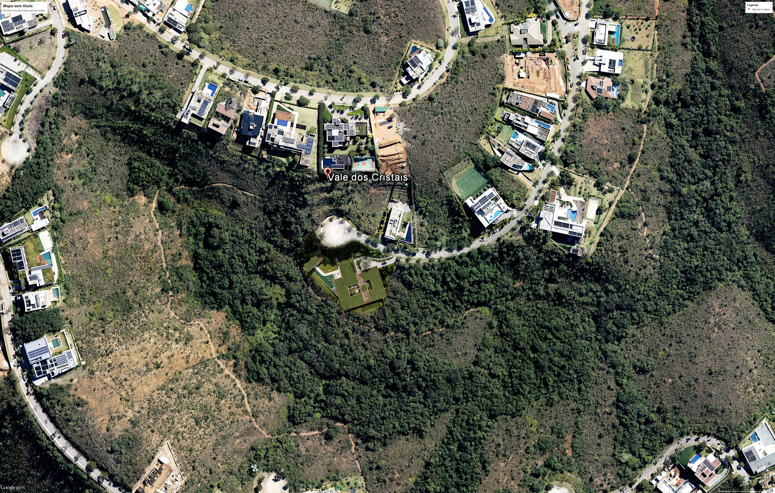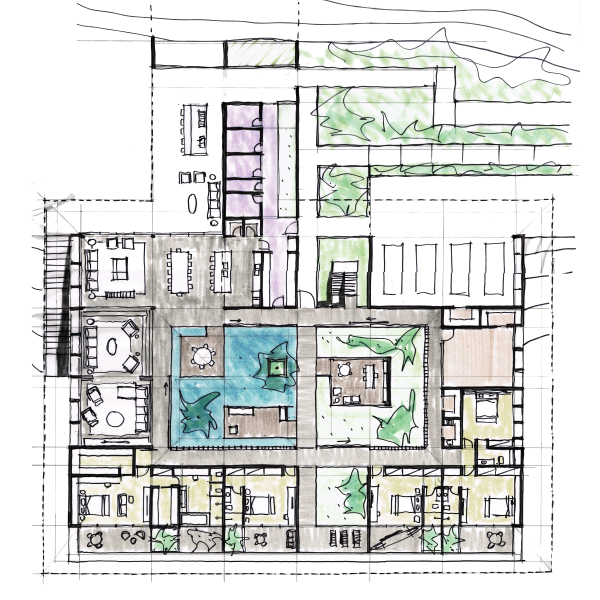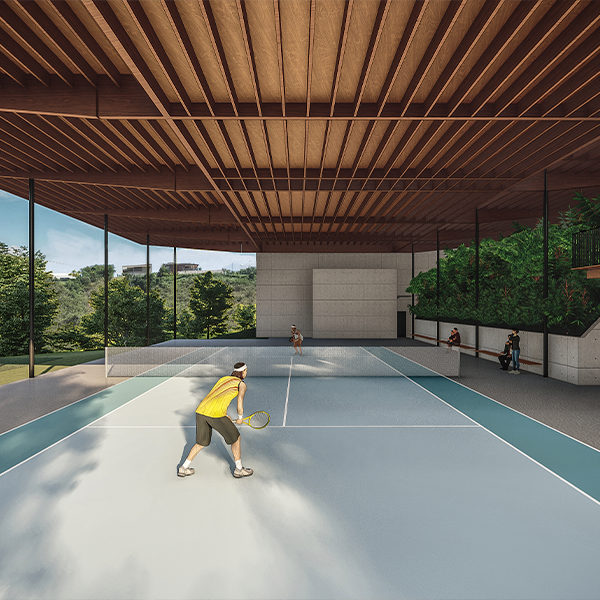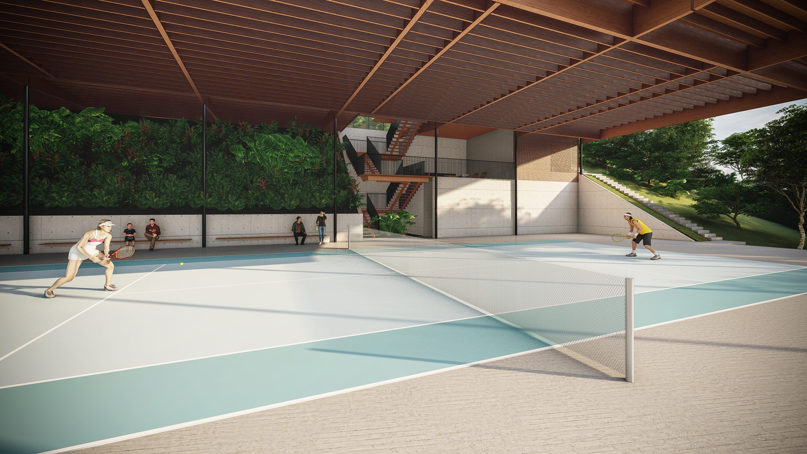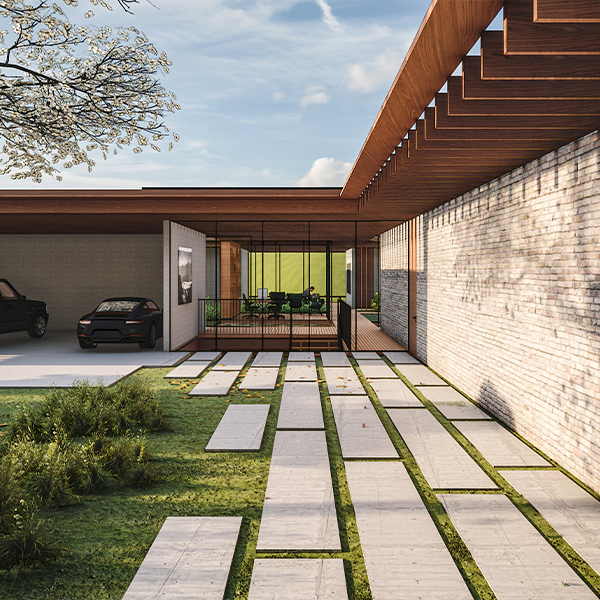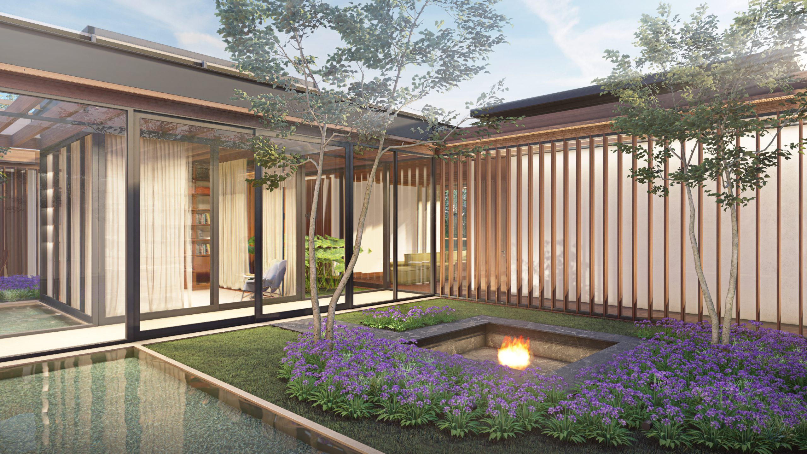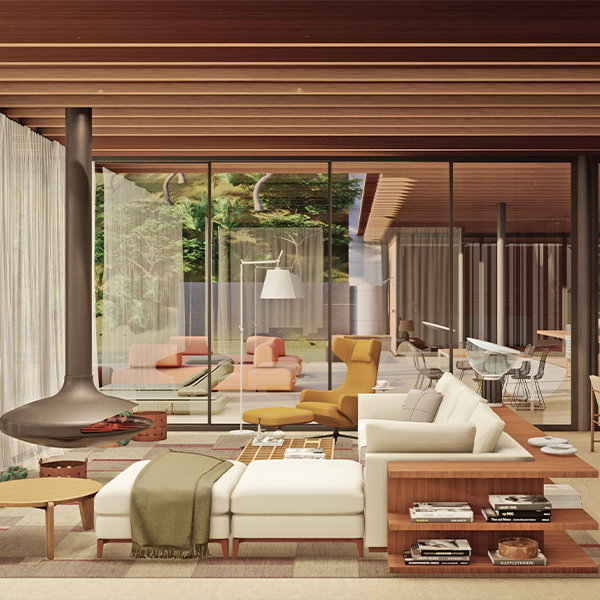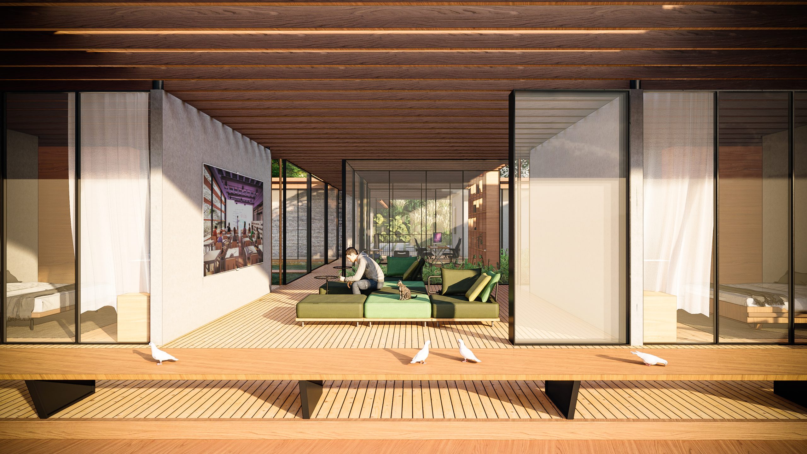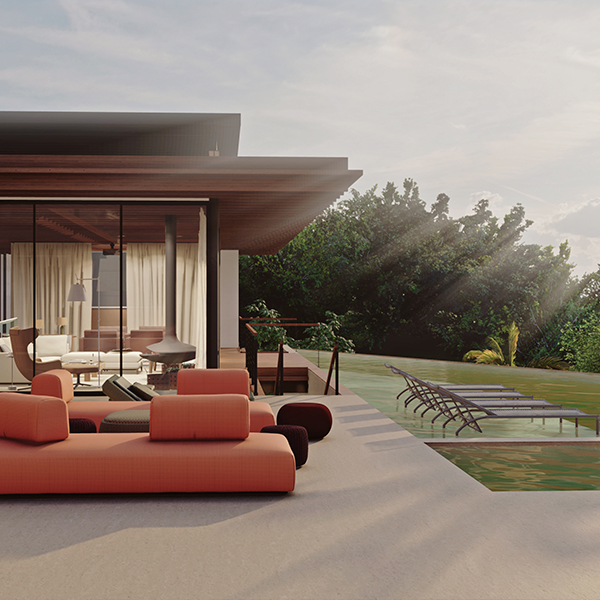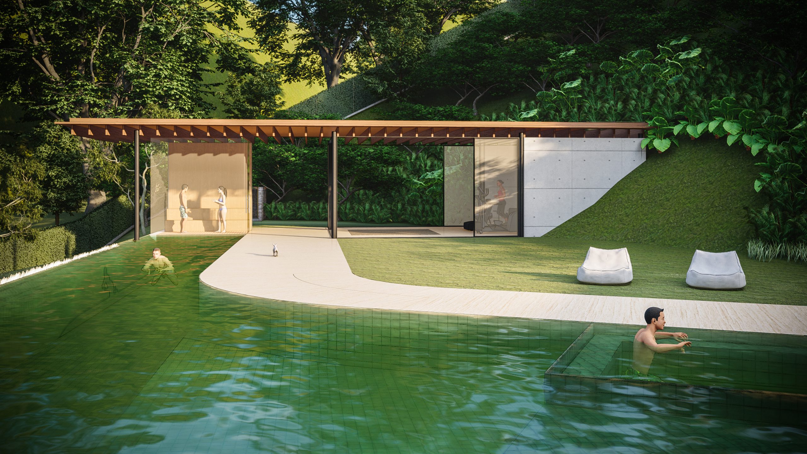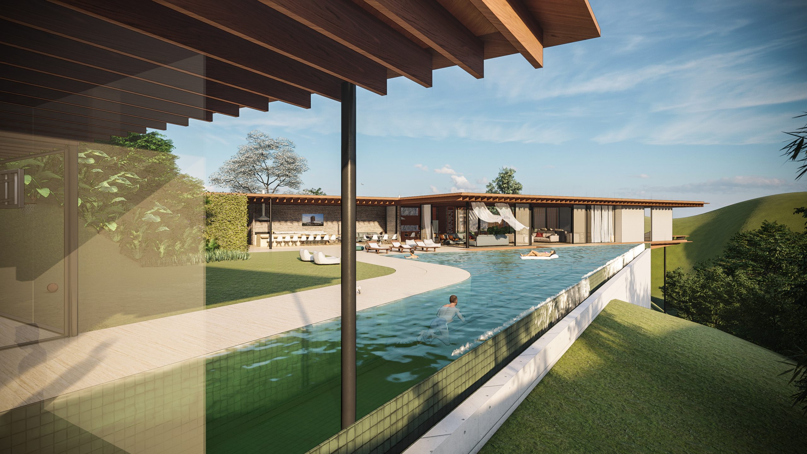Vale dos Cristais House
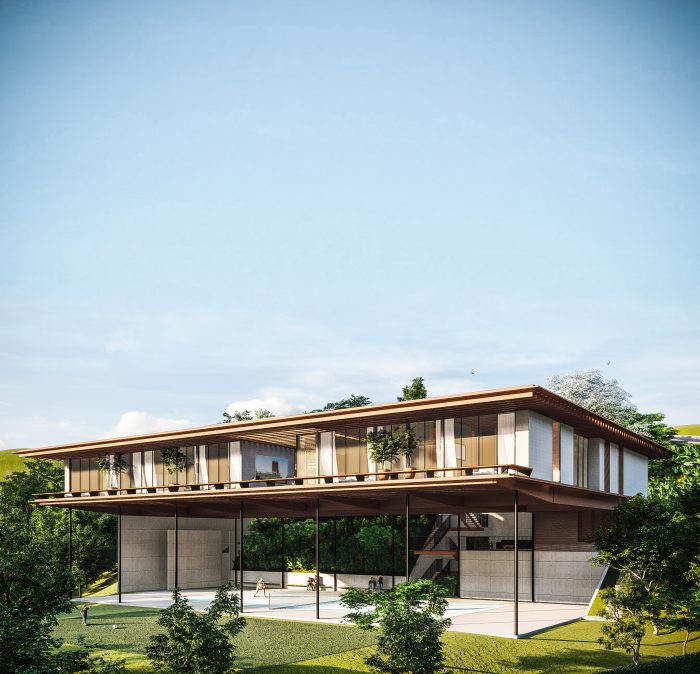

The “Vale dos Cristais House” was designed by @bcmfarquitetos for a family of tennis aficionados, on a steep sloping plot of 4.800m², located at the dead end of a roundabout. The program of roughly 800m² unfolds in only one level, and basically coincides with the dimensions of the court (20 x 40m), also functioning as its cover (with a ceiling height of 7,5m).
The house is organized around a central patio, diagonally oriented according to the contour lines from North to South, benefiting the views of the Valley from the plateau at the average level of the lot, with the construction being barely perceived from the street. A pool and an aedicule complement the program integrating the outdoor area of the main level. In the lower court level, service and support areas allow it to be used also for parties and bigger events, with independent access.
The structure and the house partitions were mostly developed and executed in CLT panels and MLC beams, which consist of solid wood blades glued in alternating directions, increasing their strength, rigidity and stability.
As a prefabricated sustainable solution (all their pieces were brought directly from Suzano, SP), the assembly is fast and generates less waste than others constructives systems, saving time, optimizing resources and generating a visually impactful result as it suspends the entire volume of the house over the huge free span of the tennis court.
