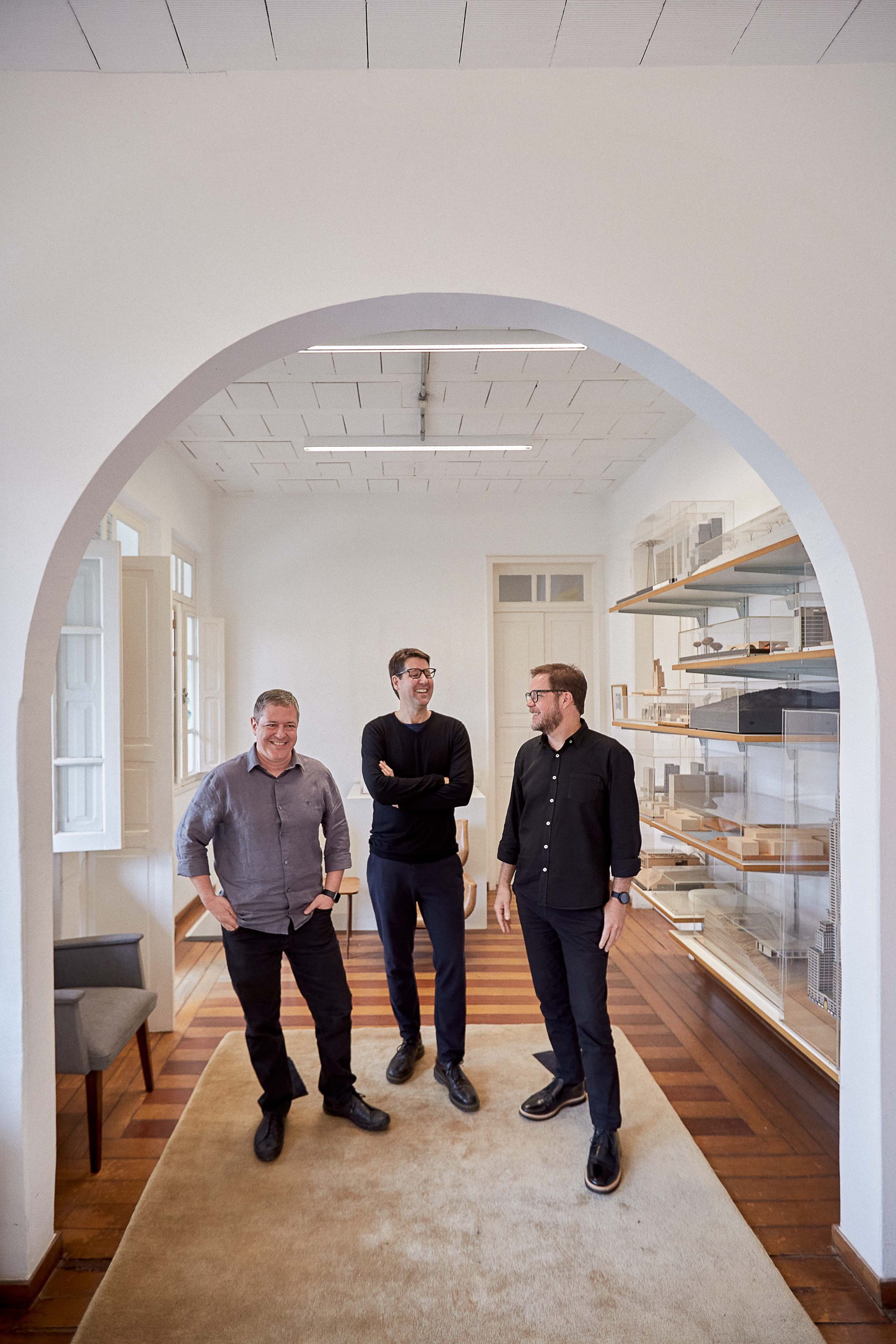
Premiações
BCMF Architects was published in Arquitectura Viva, Wallpaper Magazine, New York Magazine, Metropolis, RIBA Journal, SUMMA, Casa Vogue, Projeto Design, AU Arquitetura e Urbanismo (Architecture and Urbanism), L’Architecture D’Aujourd’Hui, The Telegraph and by the publishers Princeton Architectural Press (NY), Nova Fronteira, Taschen, DOM Publishers, Jovis, Monolito, among others.
The work of the office was exhibited at Galery 32 (London, Embassy of Brazil), London Festival of Architecture, Deutsches Architekturmuseum (DAM), Escola da Cidade (SP), Hochschule Konstanz Technik, Wirtschaft und Gestaltung (HTWG Konstanz), Università Iuav di Venezia (IUAV) , Bauhaus, Royal Danish Academy of Fine Arts (KADK) , with lectures at the Architectural Association (AA, Londres), American Institute of Architects (AIA-NY), Columbia University (NY), Universidad de las Américas Puebla (UDLAP), Kosovo´s Architecture Foundation (KAF) and Embassy of Brazil (NY), among others.
BCMF´s works have been awarded by the Associação Brasileira dos Escritórios de Arquitetura (ASBEA)(Brazilian Association of Architecture Offices), Instituto de Arquitetos do Brasil (IAB)(Institute of Brazilian Architects), IAKS (International Association for Sports and Leisure Facilities), Bienal IberoAmericana de Arquitetura e Urbanismo (BIAU)(IberoAmerican Bienal of Architecture and Urbanism), Bienal Internacional de Arquitetura do Brasil (BIAB)(Internacional Bienal of Brazilian Architects), Associação Brasileira da Construção Metálica (ABCEM)(Association of Metallic Construction) and Van Alen Institute (NY), among others.
Equipe
PARTNERS
Bruno Campos
Marcelo Fontes
Silvio Todeschi
ARCHITECTS
Caio Nepomuceno
Júlia Fleury
Júlia Hardy
Lucas Moreira
Marcos Sales
Maria Carolina
Maria Clara Sales
Marina Penso
Nuno Neves
Patrícia Campos
Paula Pedrosa
Raquel Duarte
Sávio de Oliveira
Thaís Cedrolla
Wallace Moreira
Wallison Caetano
INTERNS
Alice Sá Fortes
Ana Mansur
Anna Guimarães
Pedro Leão
ENGINEERS
Humberto de Mendonça Campos
ADMINISTRATIVE
Romualdo Bonfim
Talita Abreu