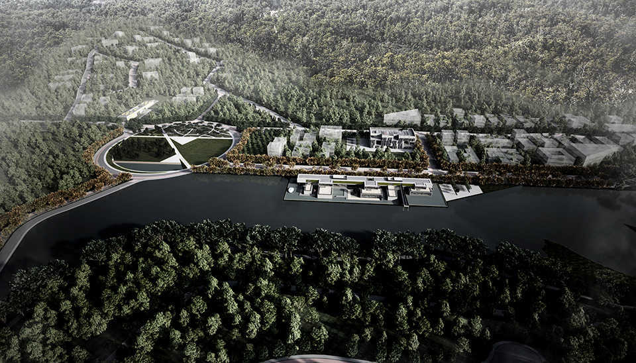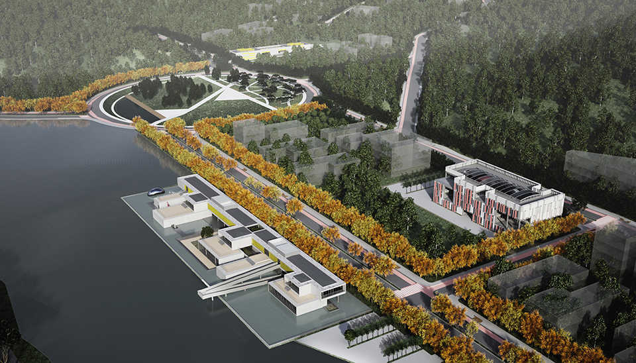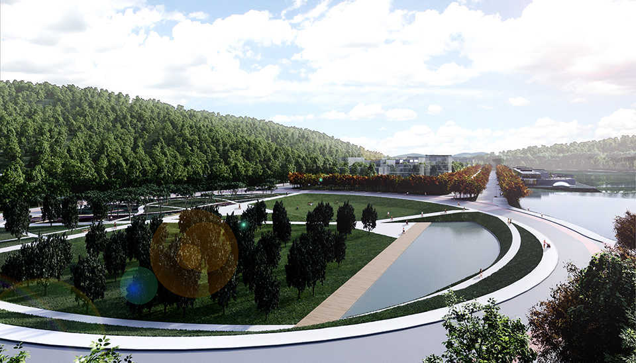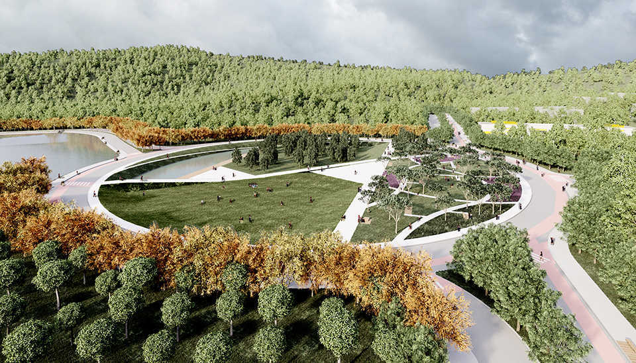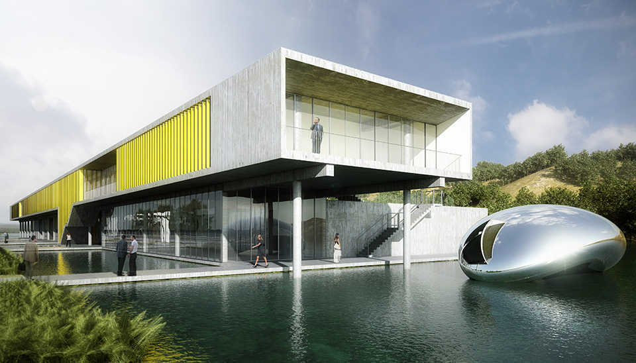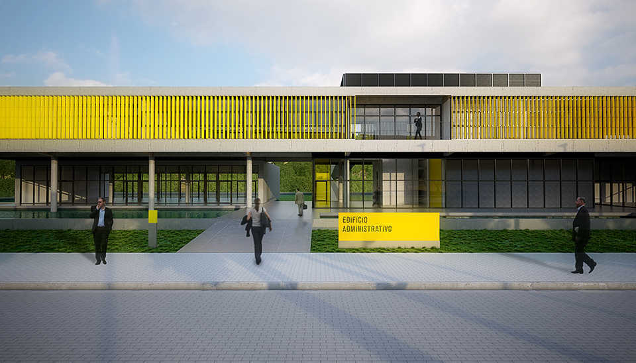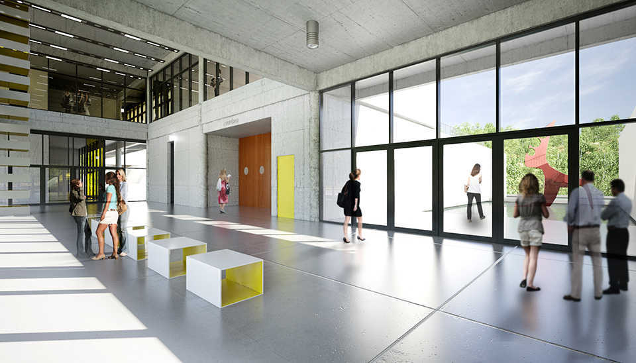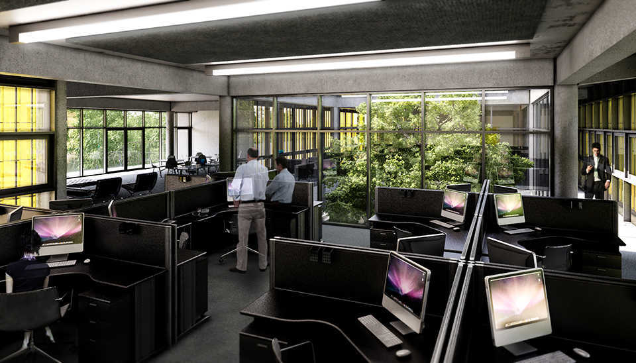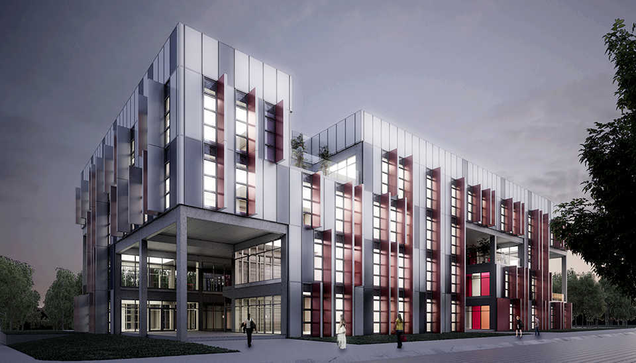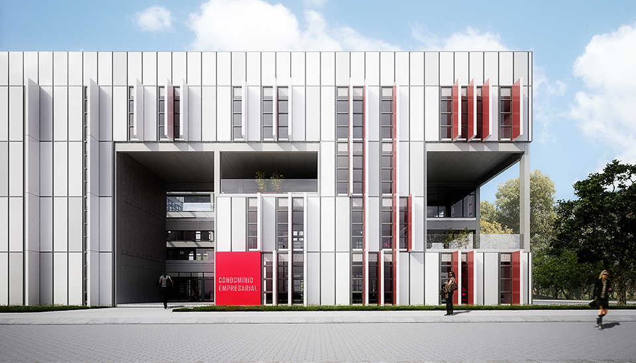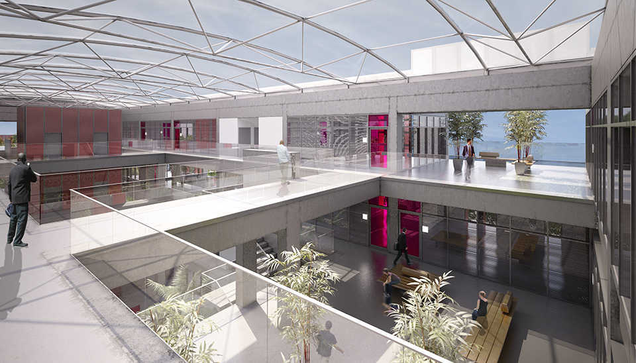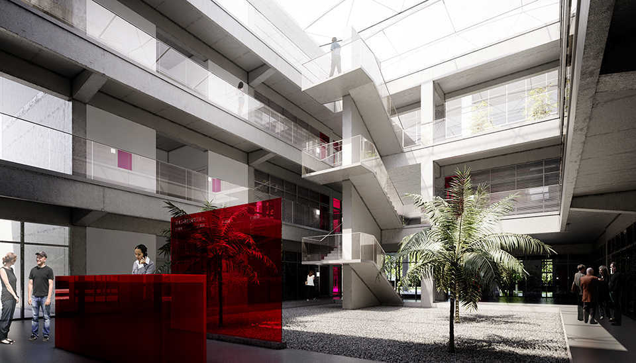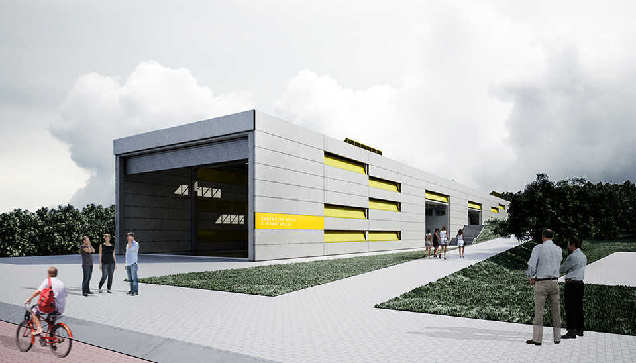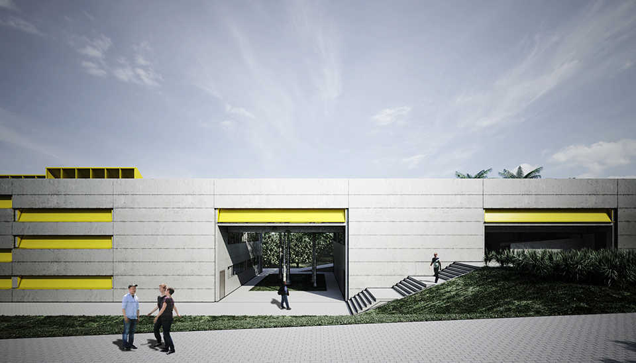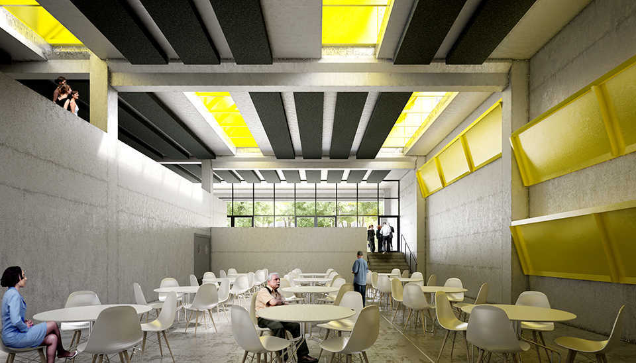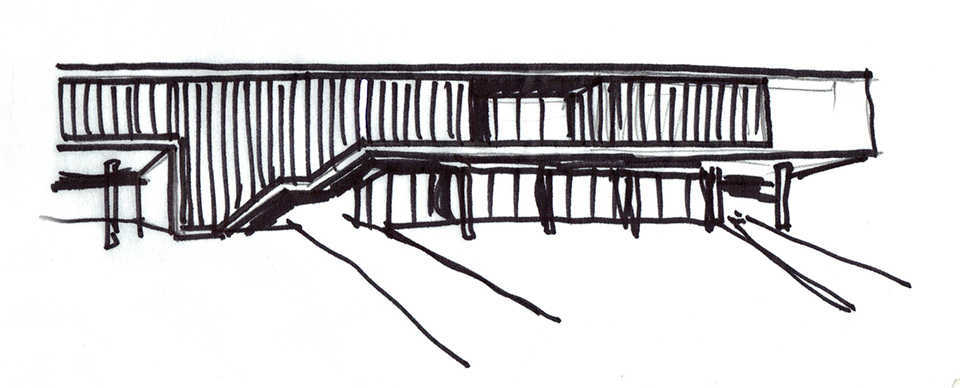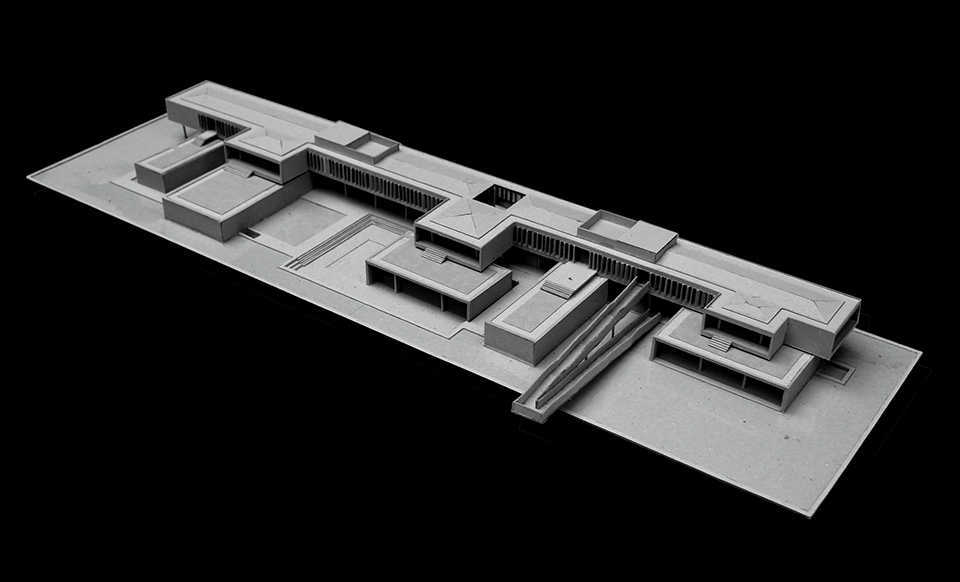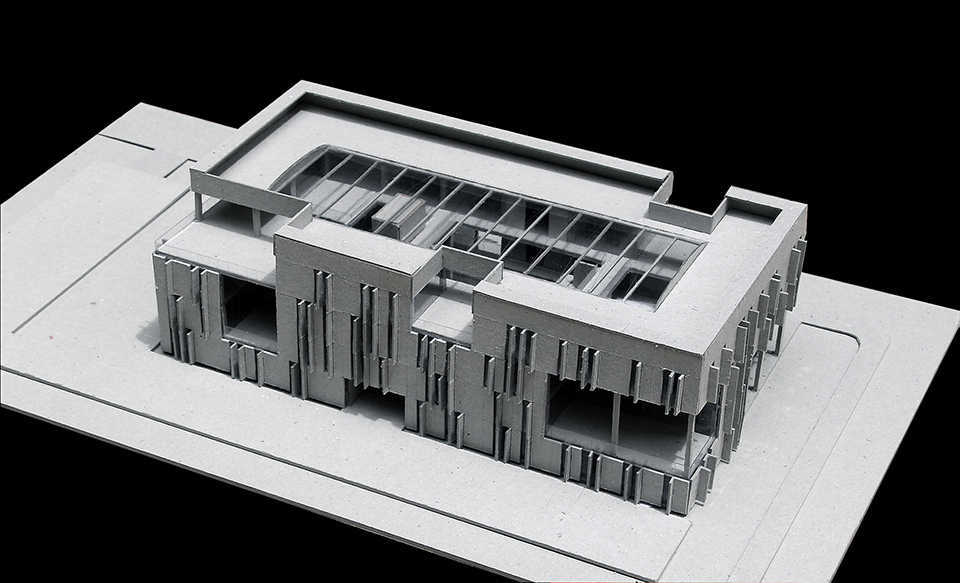Science and Technology Park of Itajubá
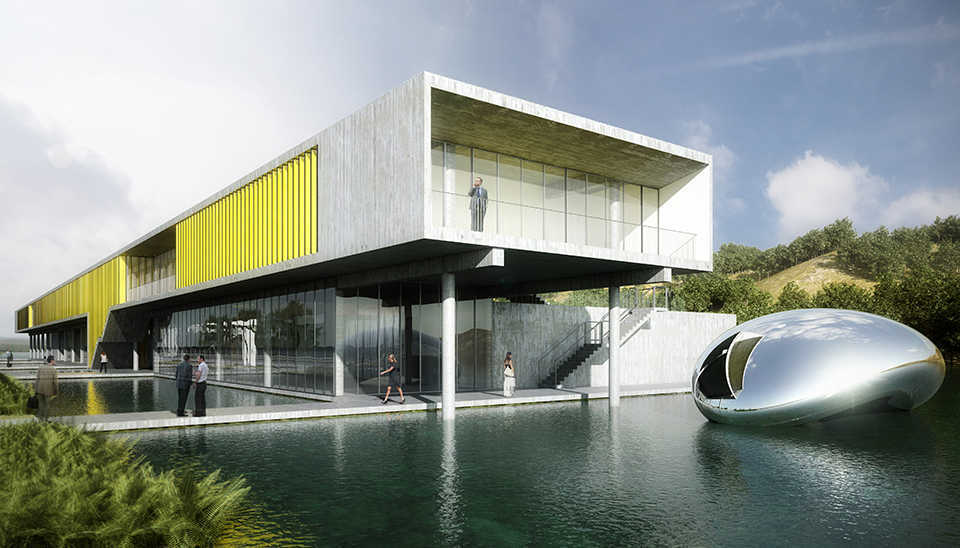
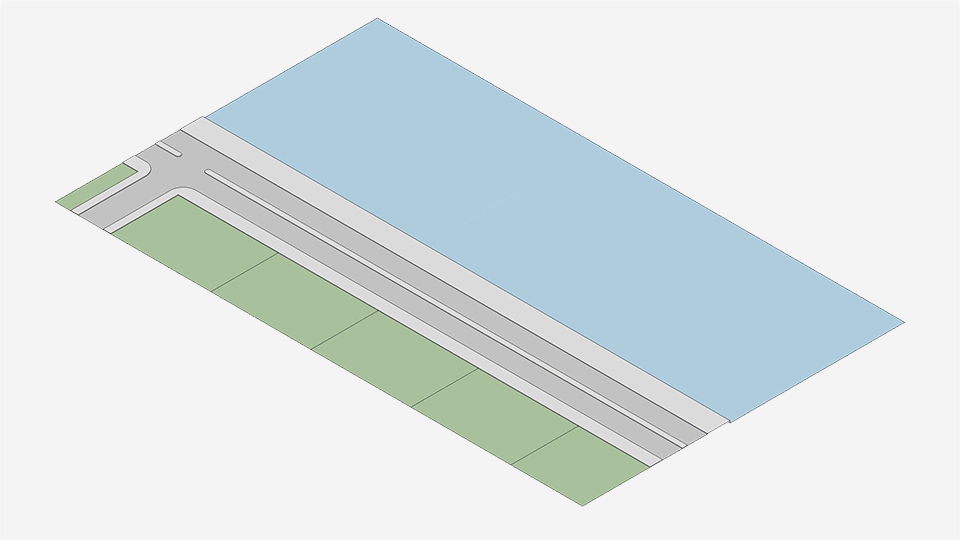
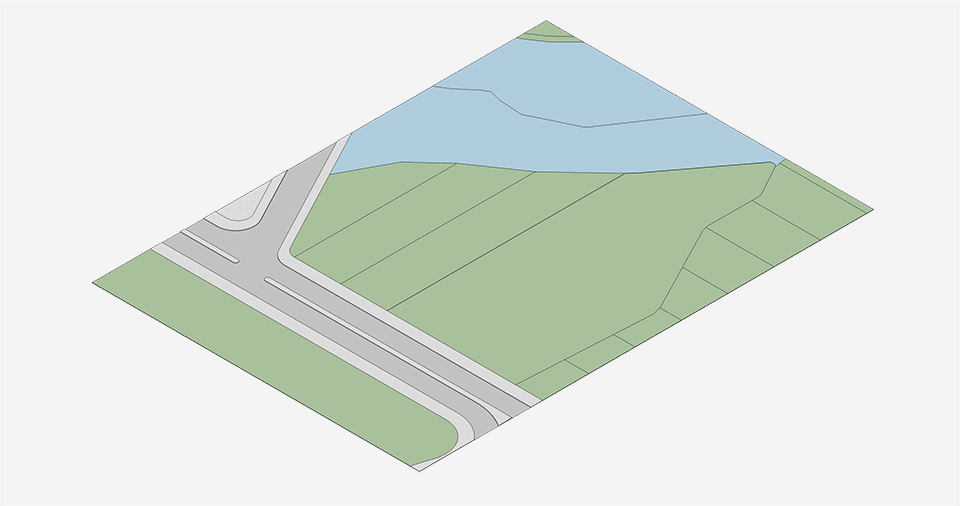
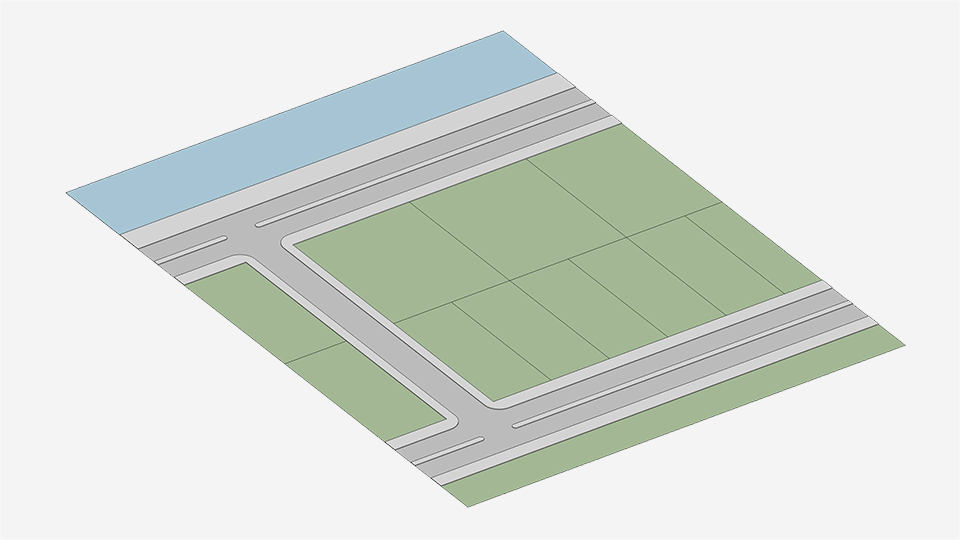
The city of Itajubá is located in the state of Minas Gerais, Brazil, and has a population of approximately 100,000 inhabitants. The presence of a large number of postgraduate researchers grants the city a prestigious position in scientific research in Brazil and worldwide. The city is also nationally recognized for having one of the best university systems in the country. Furthermore, the city has one of the largest industrial districts in the southern region of the state, with large and medium sized industries, many of which are undergoing expansion, offering new jobs, and employing today almost ten thousand people. These facts contribute to Itajubá reaching one of the highest human development indices (HDI) in Minas Gerais. Such an environment is propitious to the installation of the Science and Technology Park – an enterprise in which the partnership between the three spheres of government, private companies and the Federal University of Itajubá (UNIFEI) will create an environment conducive to innovation and development, both locally and for the country.
The urban plan was designed with an emphasis on environmental and landscape quality, and with the intention to make the park a place for public use, a leisure option for the city and its surroundings, stimulating local tourism. The urban and landscape design has been developed as an alternative configuration to conventional urban occupation schemes with respect to the low density and the integration of the built environment with nature which this project intends to prioritize. In summary, the proposal for the area is to have the characteristics of a park, rather than be a mere expansion of the city and this is reflected in the urbanization of only approximately 67hec out of a total area of 250hec.
The main occupied areas in the project arise directly from the map of slopes, in that the areas inclined at more than 25% are preserved. This strategy allows the two vectors occupied by buildings to be surrounded by green areas, which the project aims to preserve. A third vector, defined by the future Itajubá City Park, articulates with the two previously mentioned in a permanent preservation area. It is proposed that the spatial articulation of the three vectors is established and reinforced by the creation of a large circular plaza, an essentially public site, a great meeting point with dense forestation and a landscaping, scientific and recreational use of the ‘water’ element. Given its characteristics, the name of Agora is assigned to this space, as in the public squares of the classical Greek city.
The landscaping project is intended to provide interaction between the local landscape and urban areas of the park, marked mainly by the new lake. The forestation of streets in the urban planning is thematic, that is, each street corresponding to a particular native tree species. Perennial species that require less water for irrigation, besides being able to promote sustainable landscaping and maintenance savings, are the most used. The emphasis of the landscape design is given to the Agora, which functions as an articulator of the park and will have spaces for events, leisure and contemplation. Furthermore, the inclusion of several devices that enhance the well being of users (benches, tables, vases, lighting) qualifies the sidewalks and the Agora.
Three new buildings were designed in addition to the urban design: the Administrative Building, the Startup Incubators Center, and the Maintenance Center. Some common characteristics to all three buildings are the option for industrialized building systems (particularly in modular precast concrete), the use and control of natural ventilation and lighting, and the prismatic volumes where large openings establish the continuity between architectural spaces and landscape.
