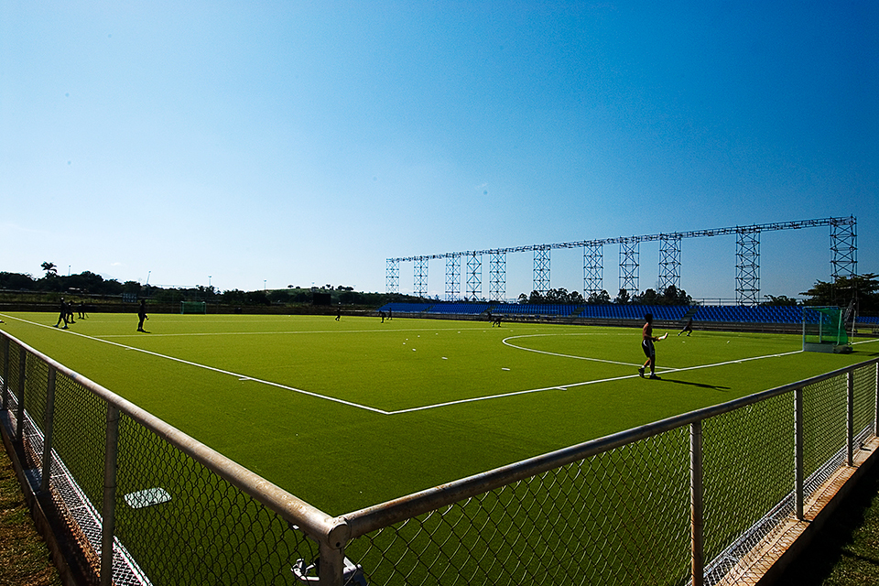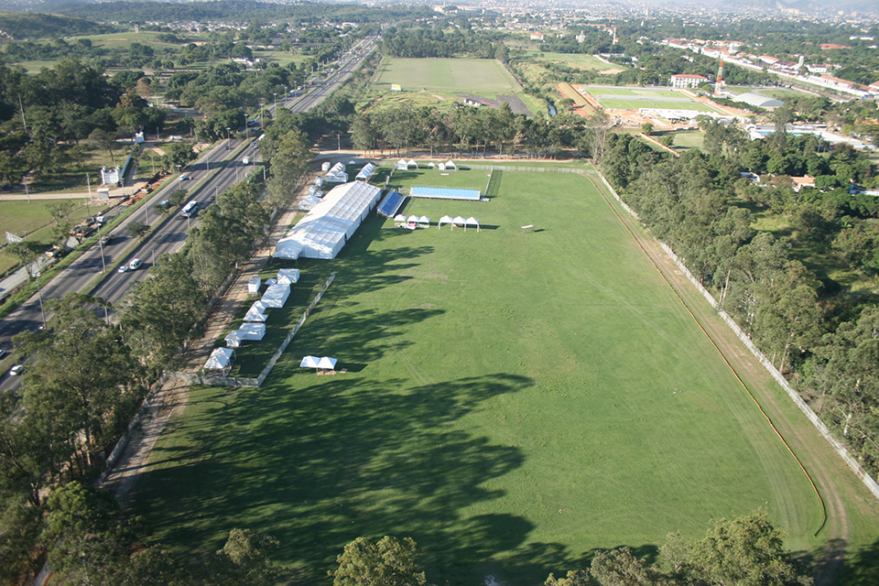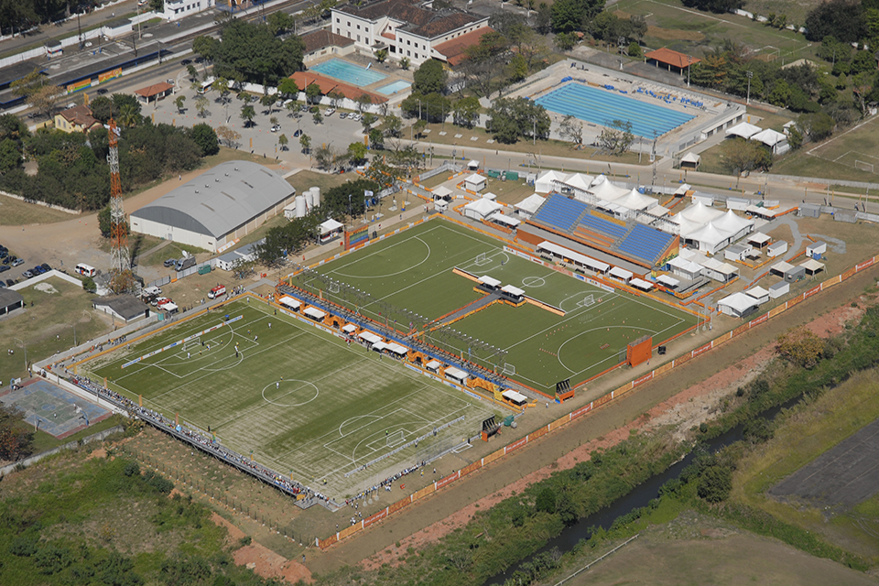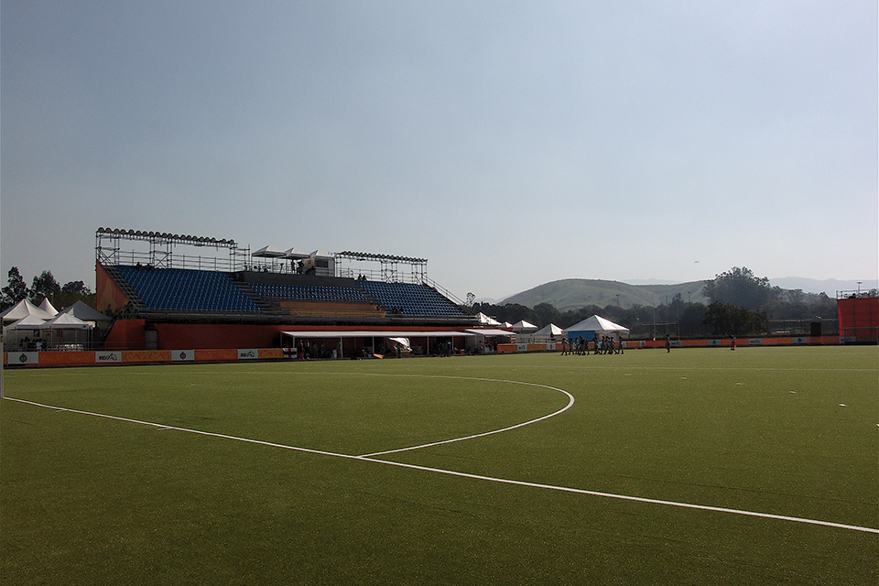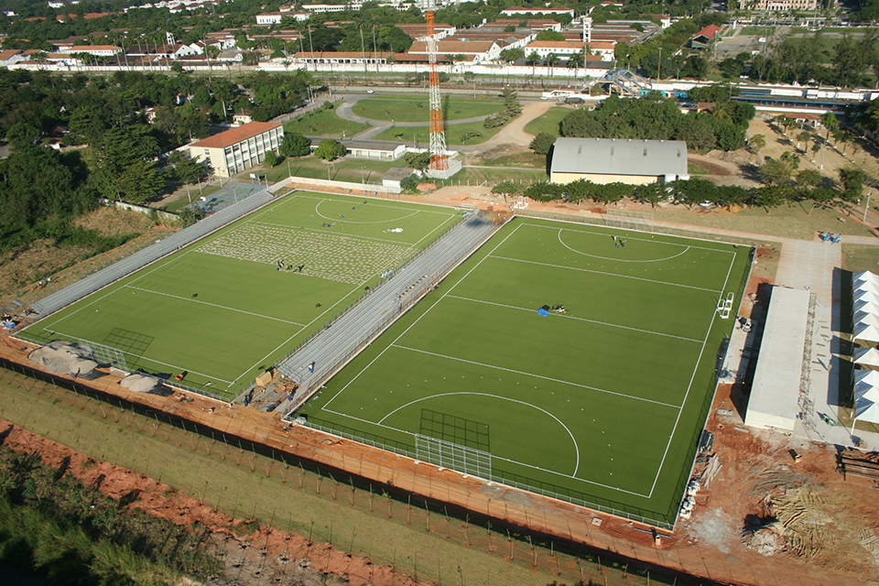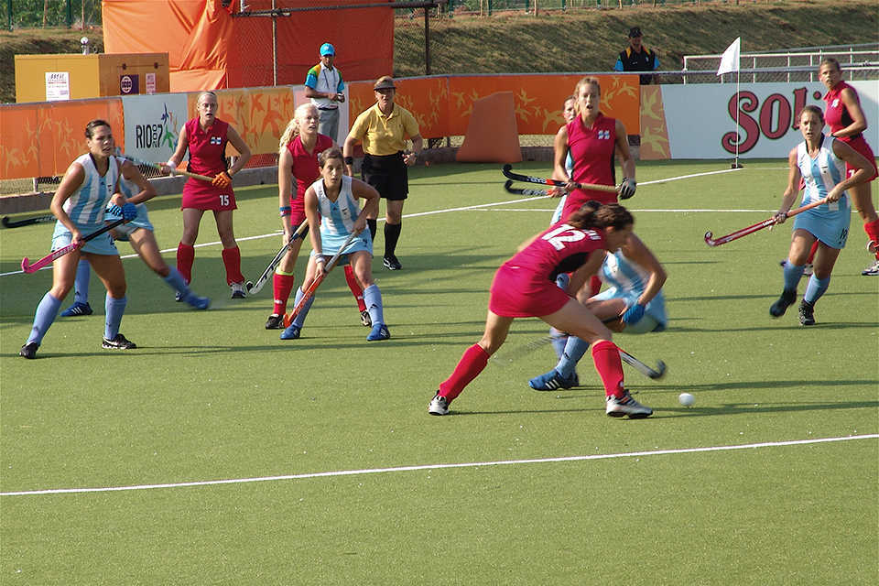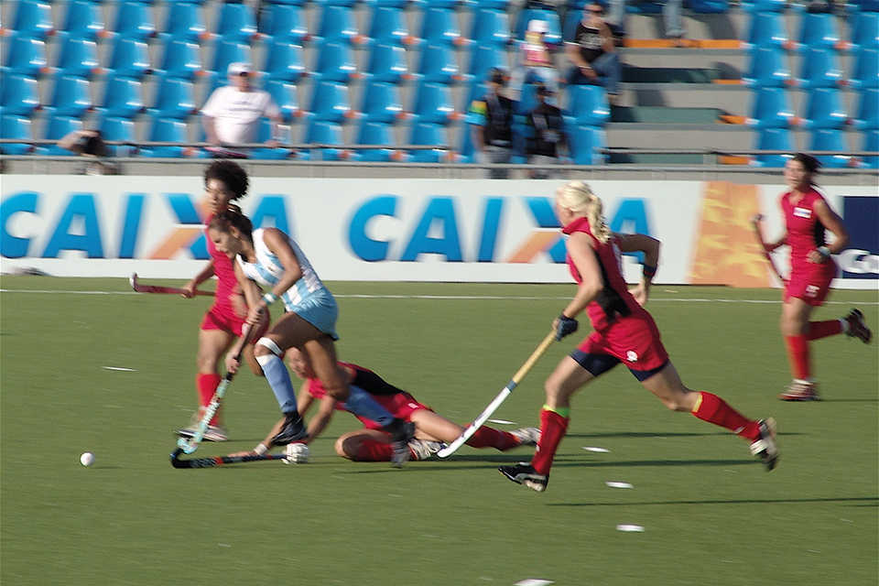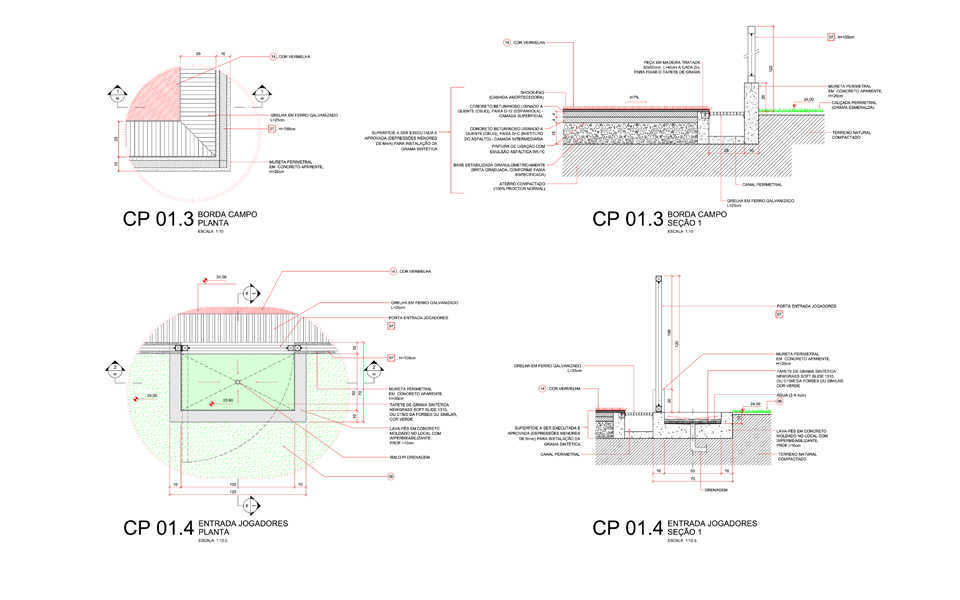Pan 2007 - Field Hockey Center



The Deodoro Sports Complex was designed for the 2007 Pan American Games considering, from the start, as its legacy, that the competition venue and program would be appliable to similar competitions – such as the 2016 Olympics.
We sought to minimize the double-function spaces (in other words, spaces that needed to be adapted for the event and that would subsequently take on another function). Thus, the program was defined as a cluster of buildings and definitive equipment that would enable other official competitions to take place there (reginal and world championships, Olympics, etc) as well as ordinary, easy to maintain, day-to-day use (training center, sports school, etc). The temporary installations, which would have their structures and equipment stripped away after the Games, were to be linked to an infrastructure network of accesses and installations to be designed along with the definitive installations, making the complex able to host further sports events in the future.
Therefore, the National Shooting Sport Center, the National Equestrianism Center and the pool from the National Modern Pentathlon Center already meet the requirements for international competitions, and only need small adjustments and additions.
The project deals with complex matters in a unique suburban context, that involves, in the same region, an organized and neatly-planned military neighborhood, a highly dense low-income urban agglomeration, an industrial area amongst middle-class neighborhoods and a vast and exuberant natural landscape. With its new installations and infrastructure betterment, the Deodoro Sports Complex will undoubtedly become a formidable patrimony for high-performance sports practices, stimulating local usage and with the potential to catalyze a general revitalization of a suburban area of great significance to the city.
Field Hockey Center
As the first of its kind in this country, the Field Hockey Center will remain as a legacy incorporated into an existing club (where we also designed the Olympic Pool for the Modern Pentathlon Center.
Since the region is in a valley subject to flooding, near the Marangá stream, the area had to be excavated and have its level slightly risen. Two special synthetic grass fields were built, as well as a changing room complex for the athletes and an urbanized and equipped common area for the overlays. The remaining installations were totally temporary, including the bleachers with a 2.000 people capacity, part of which were assembled over the changing rooms.
