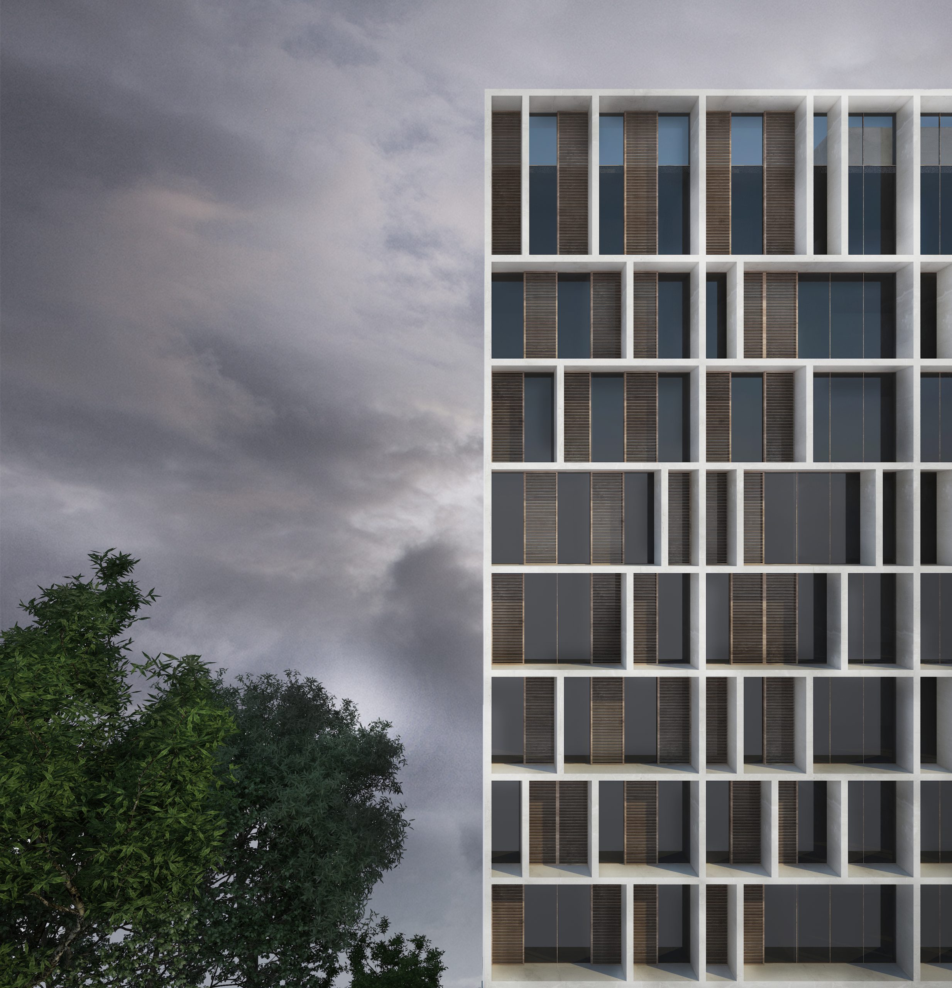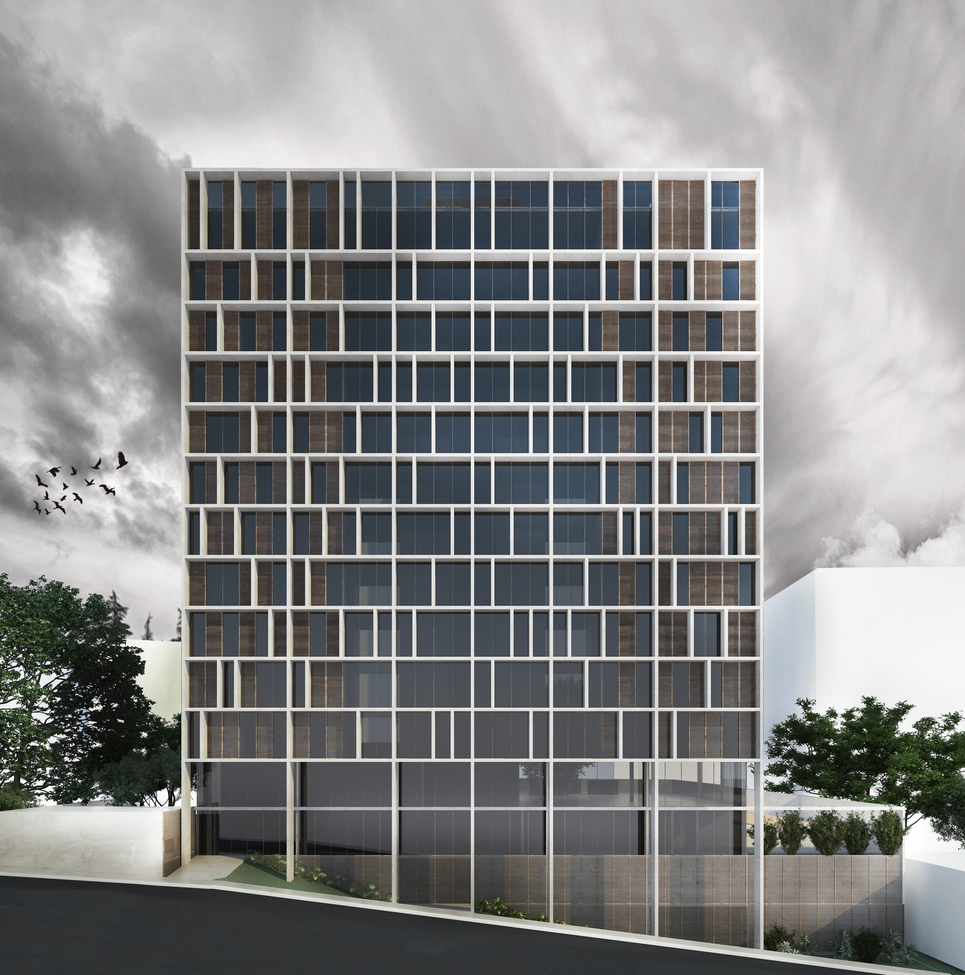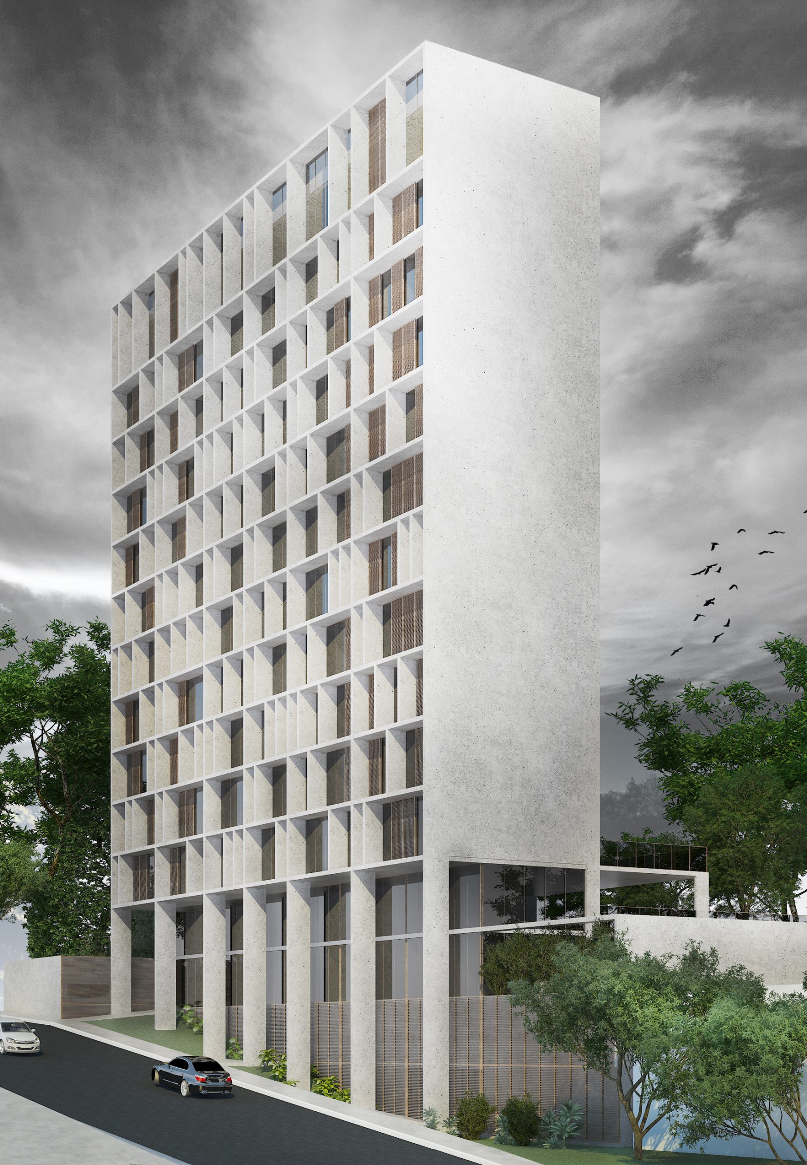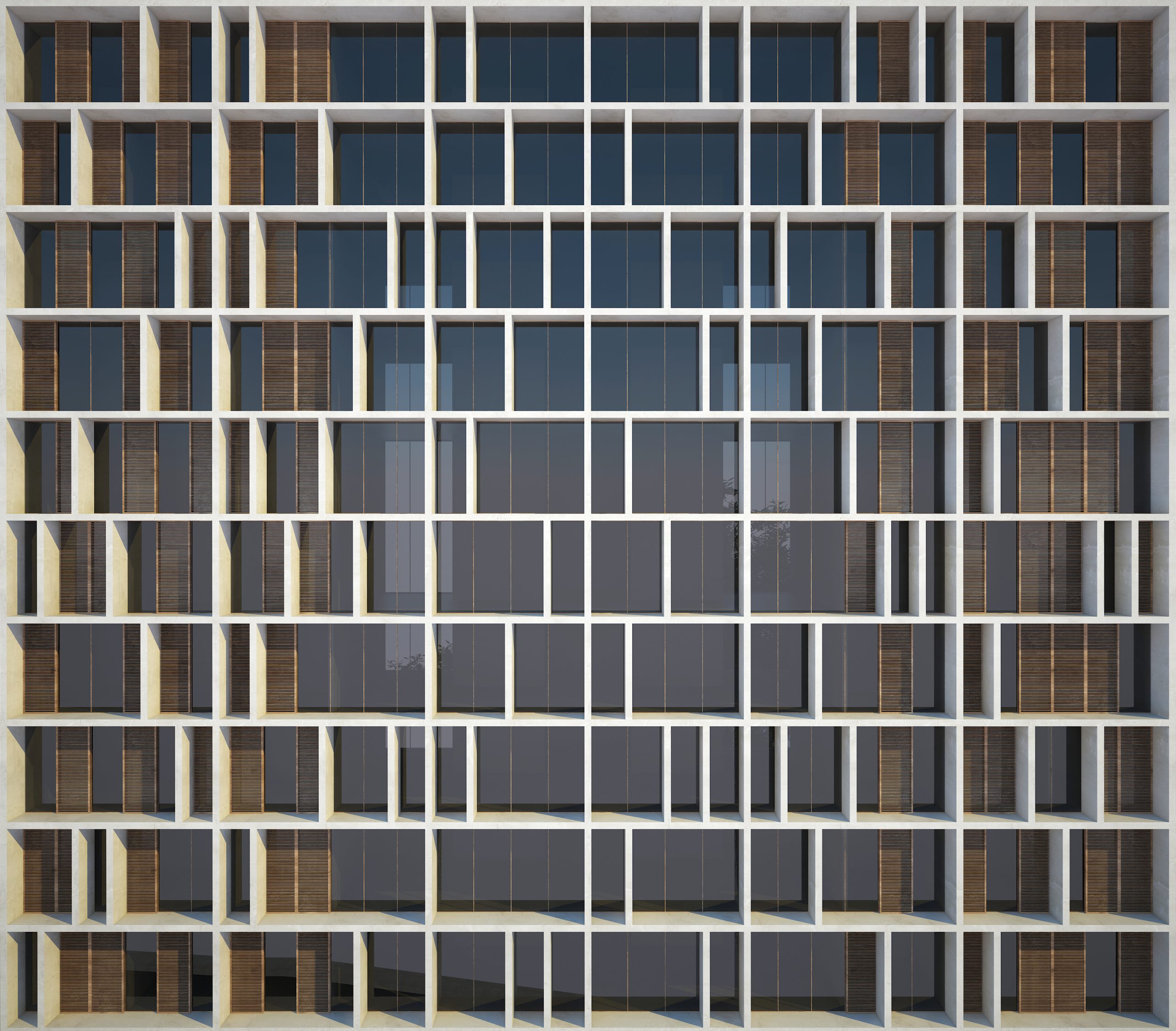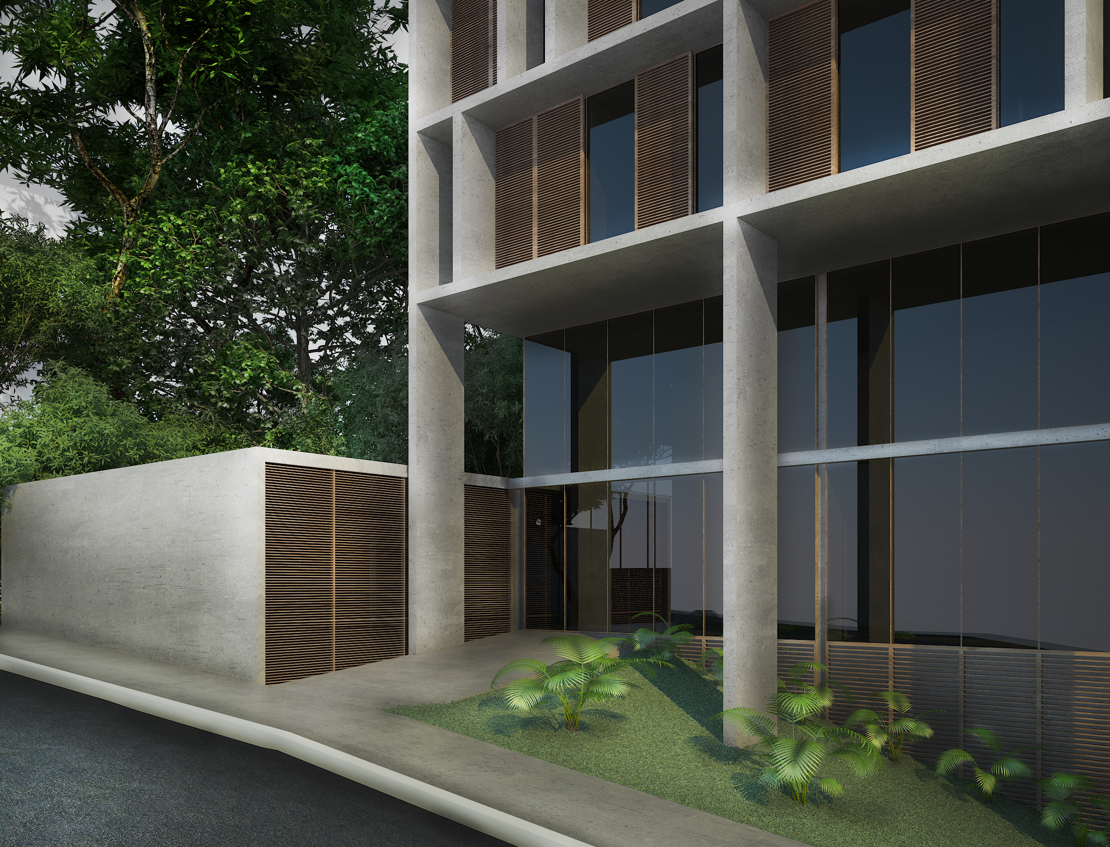Oriente Building
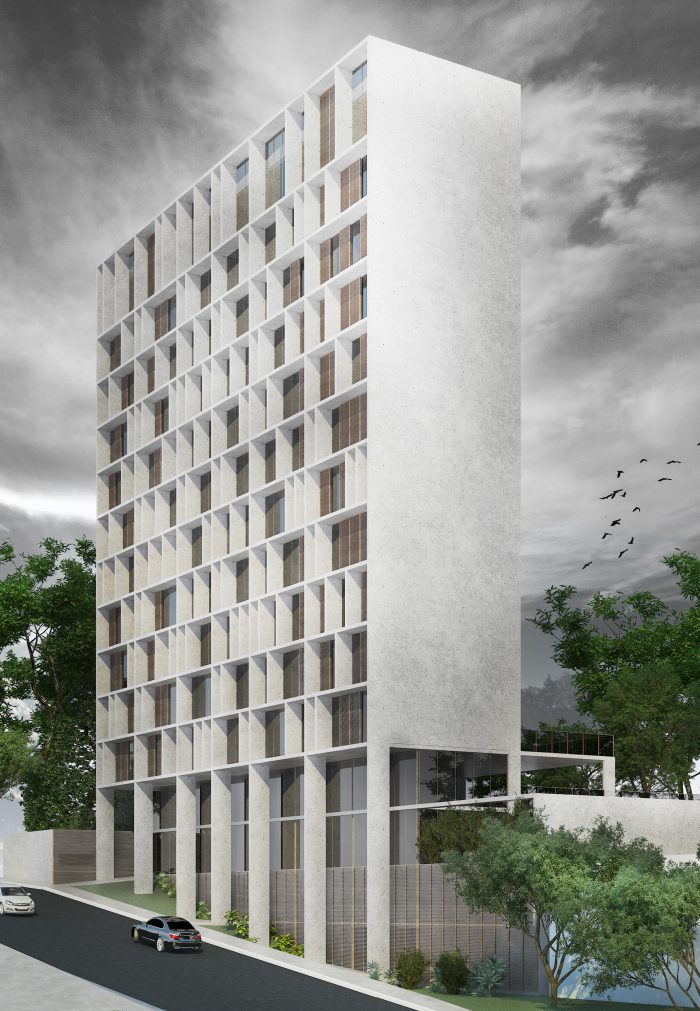
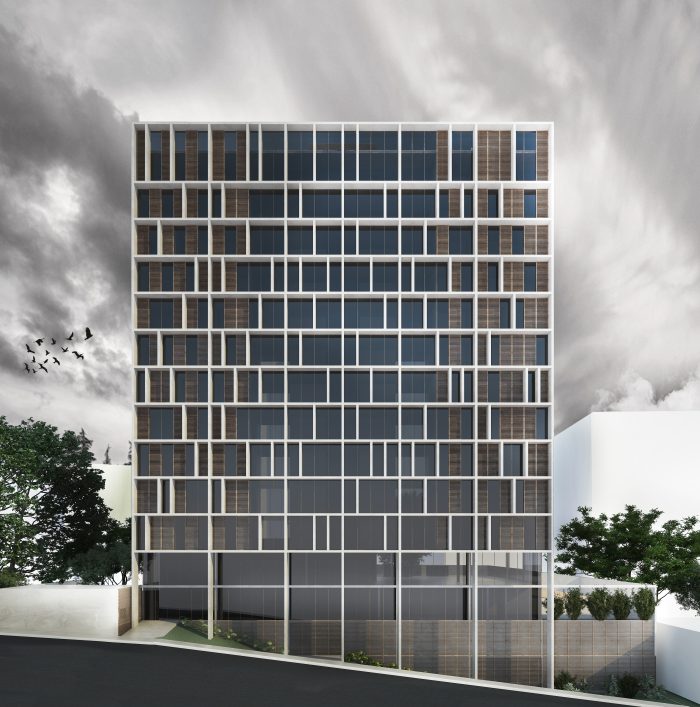
Located in Oriente Street, right in front of the Minas II, the residential building was designed to meet the most diverse layout configurations. The flexible plans are possible due to the location of all the wet areas on one side of the building and to the position of all pillars on the perimeter of the building. Consequently, without the columns in the center of the apartments, the space becomes a completely free slab, with generous floor-to-ceiling windows, allowing layout configurations ranging from lofts to four-bedroom units.
Inserted in a regular volumetry with a strict modulation, the brises and secondary vertical elements present throughout the facade “shuffle” the composition of the surface, bringing a certain dynamic to the main facade, since from the outside it is not possible to identify how many apartments per floor the building has.
The building has two accesses to the garage (entrance and exit), with the implementation taking advantage of the unevenness of the street and minimizing the use of ramps, whereas the common area has a generous private forest and a basic infrastructure of leisure.
