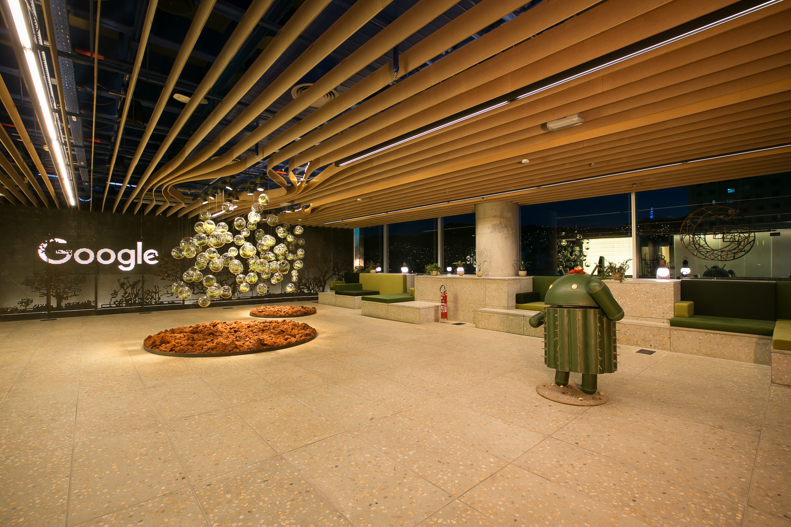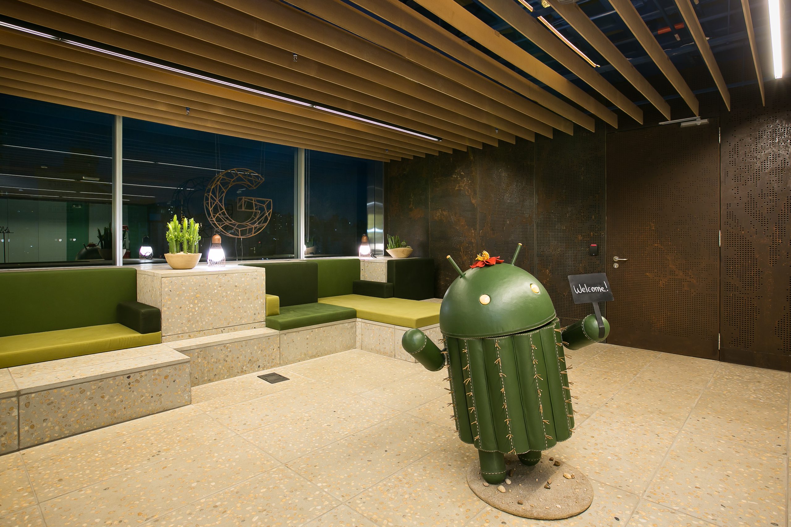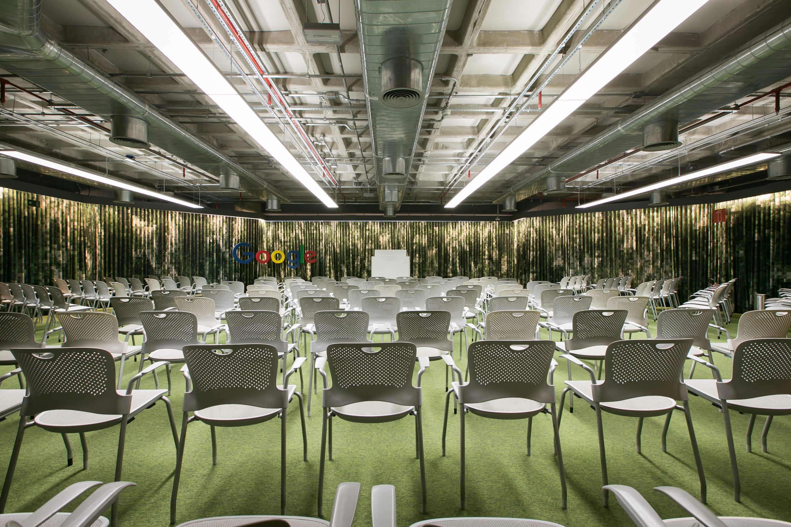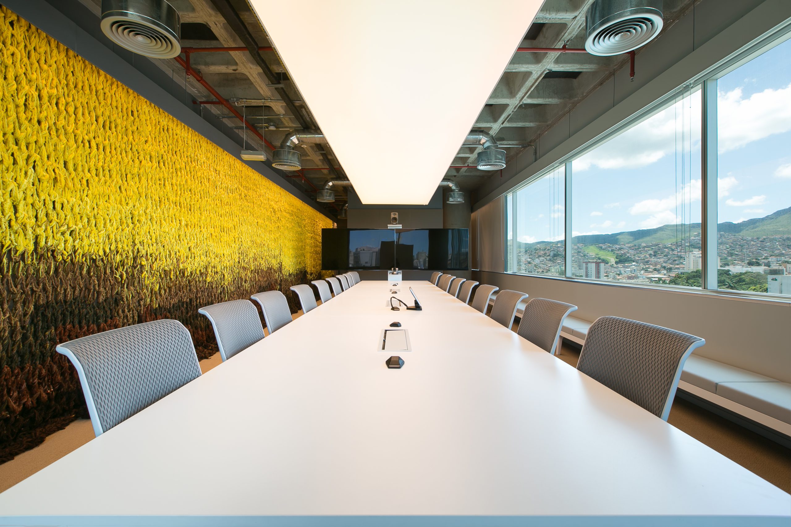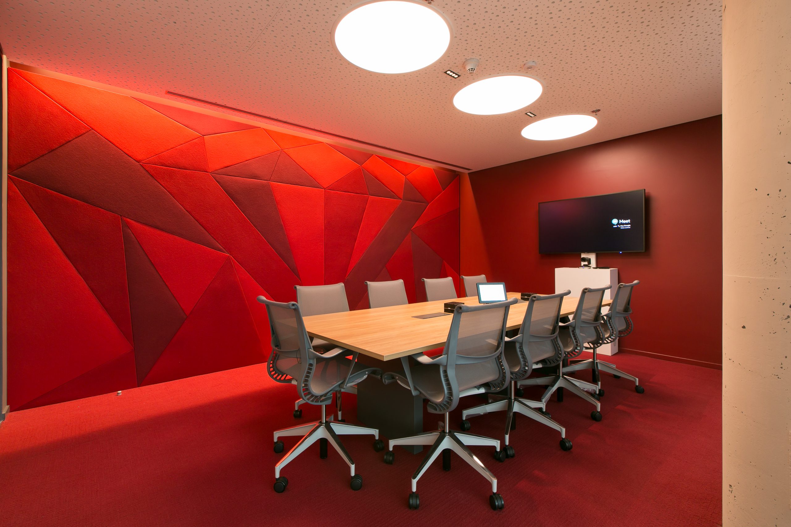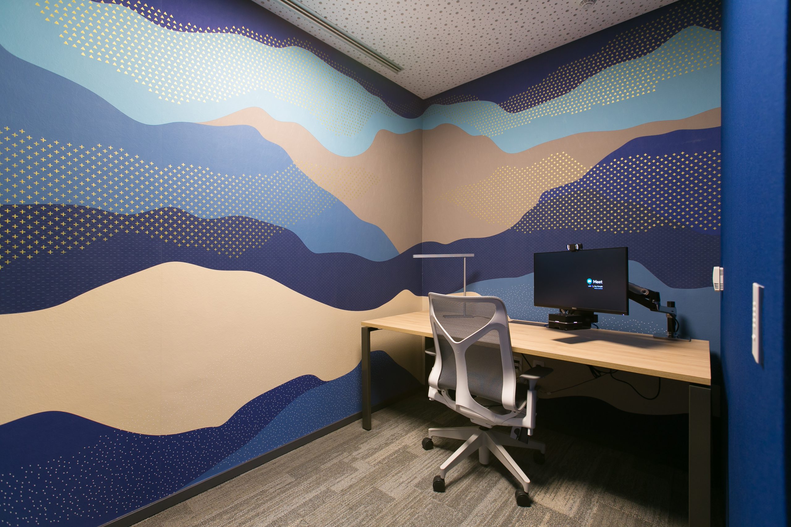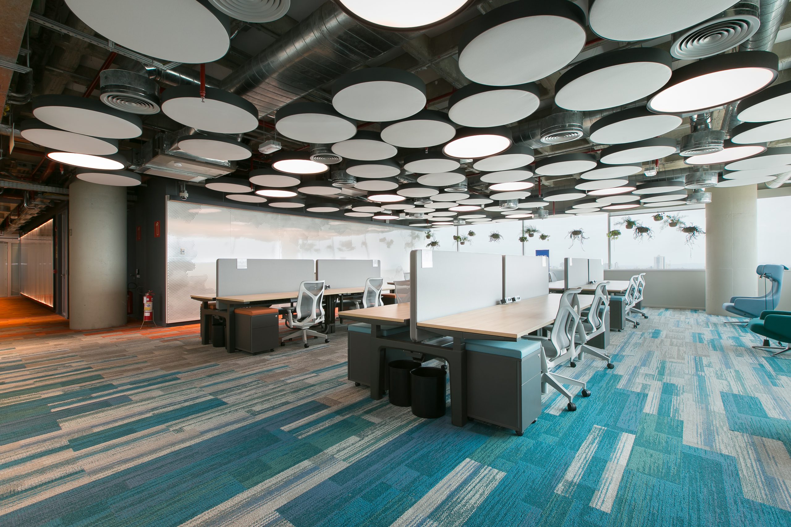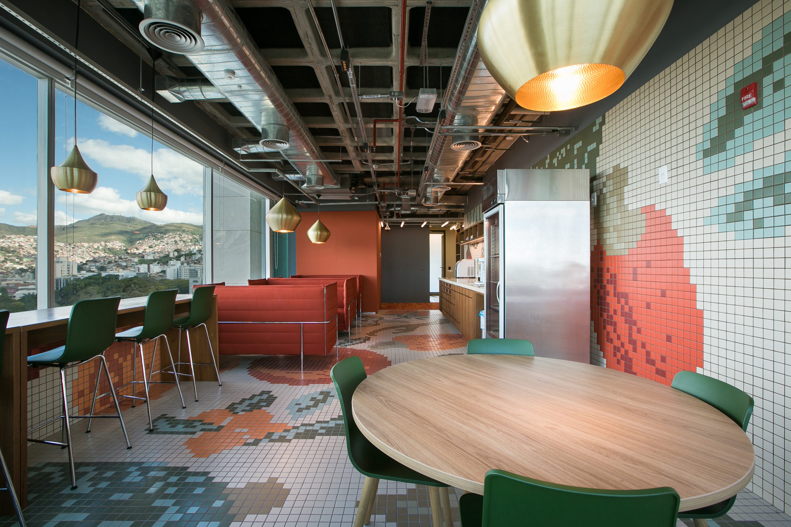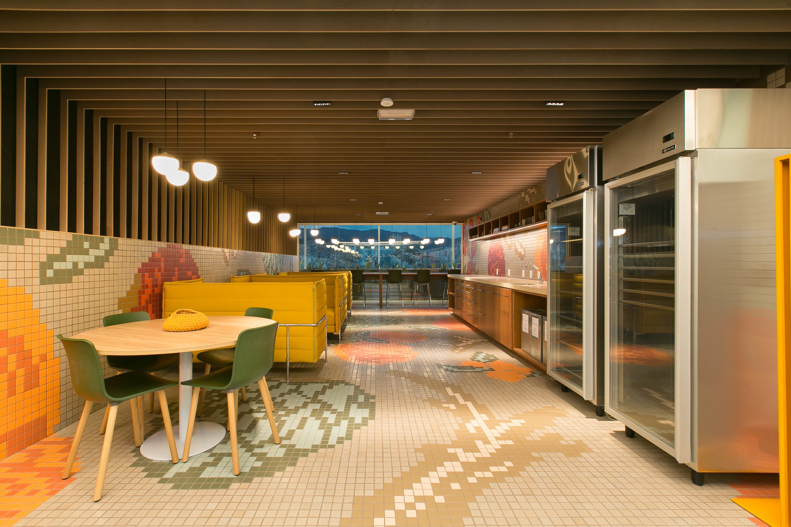Google Engineering Center Expansion
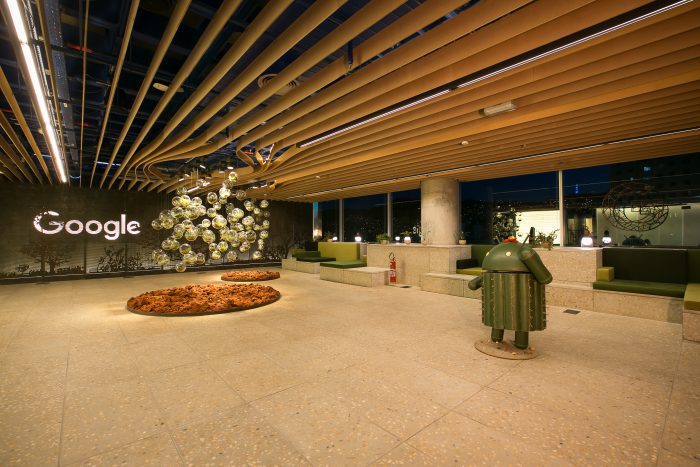
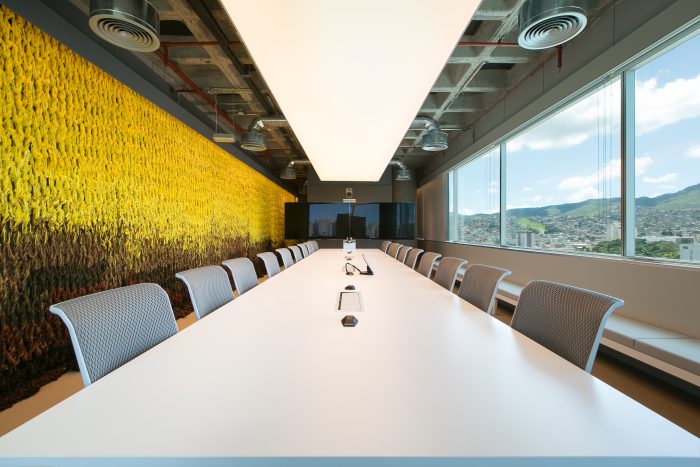
Most people are unaware that a significant portion of the web´s intelligence has been developed at the Google´s Engineering Center in Belo Horizonte, Brazil, the only one in Latin America. In 2016, we delivered the project of this office, which spans over 5 thousand square meters across 4 floors (14,15,16,17) of the Boulevard Corporate Tower building. In order to connect the global space with the values of Minas Gerais (a state in Brazil), the project proposed the challenge of identifying strong cultural and corporate references.
In the initial project for Google (2016) , we integrated solutions that explore the tension between the local culture and Google culture in a subtle and sophisticated approach. The digital and intangible context of the company’s service is reflected in the work spaces, where elements such as glass, screens and shiny surfaces provide the highest level of immersion possible. In common areas, the landscape and the culture of Minas Gerais are represented by tactile materials, textures, earthy tones, patterns and lattice work.
In 2019, we developed one more project for Google´s Engineering Center which involved the renovation of the 16th floor (inaugurated in 2016) and a new expansion to the 5th floor. More than a mere remodeling and expansion, this project represents an evolution of what had already been done by us previously. We have expanded and reinterpreted the original concepts of the office, which are based on the coexistence of global references, the cosmopolitan and universal side of Google, in parallel with local narratives and stories.
We realized that the new design strategies should soften and maybe undo the sharp distinction that had been proposed in the original design for work spaces (especially workstations and meeting rooms) vis a vis community spaces (leisure, rest, food and other activities).
Originally, each of these groups (work & non-work) was assigned a series of conceptual aspects, ambience, palette of colors and materials. Workspaces would fit a more universal narrative, with ethereal atmosphere, colder colors and reflective materials (cloud), while the local narratives were attributed to leisure spaces in general, with a more cozy ambience and warmer colors and natural materials.
However, in this new project, we understand that the characterization of ambience, materiality and color of the environments should be more related to the collective and individual character of each space, rather than to the work-leisure relationship, since Google culture itself has blurred these borders.
Therefore, individual and collective character should not behave as isolated concepts, since there are many hybrid situations, sometimes individual or sometimes collective, in many spaces, such as informal meeting rooms within the workstations area. To bridge this gap, a new visual reference, the “gradient”, is created to identify transition environments in relation to use.
The gradient synthesizes a new posture in relation to the project, which allows a certain level of ambiguity, overlapping and combinations of the original concepts, now in a freer and more effective way.
The connection between the local and global culture gained even more strength in the extension project of the space ́s ambience, carried out between 2019 and 2022. Starting from elements such as local weather data, typical Cerrado fruits, gemstones, fish species and tate mountains, we expanded the diversity of Minas Gerais references both in the nomenclature and the design of different areas on the new floors.
