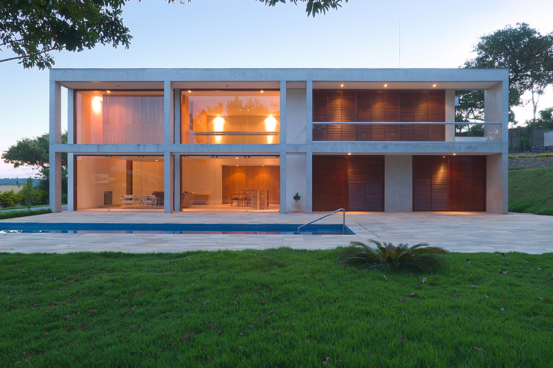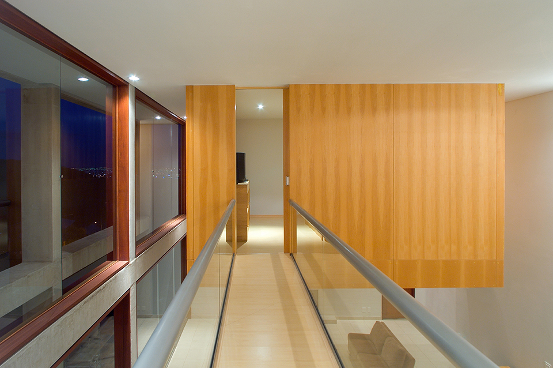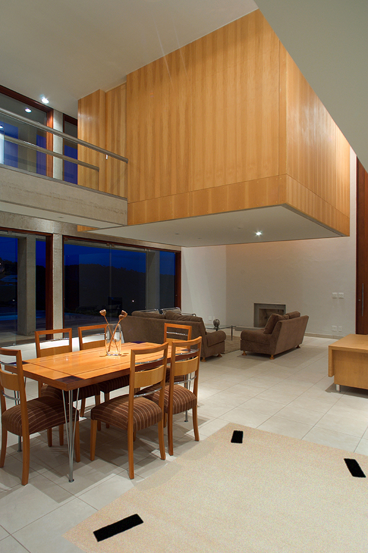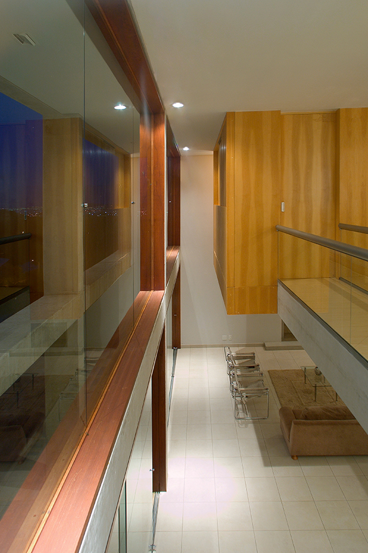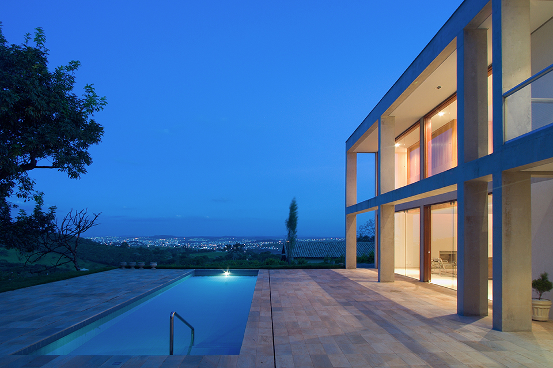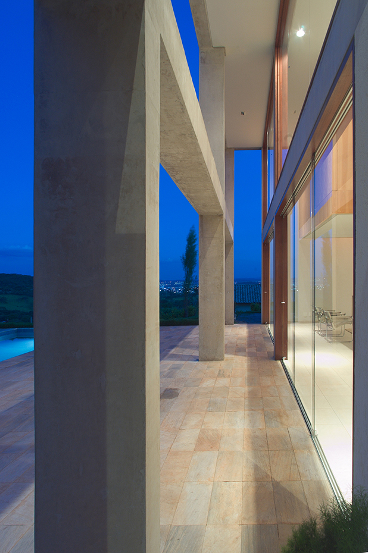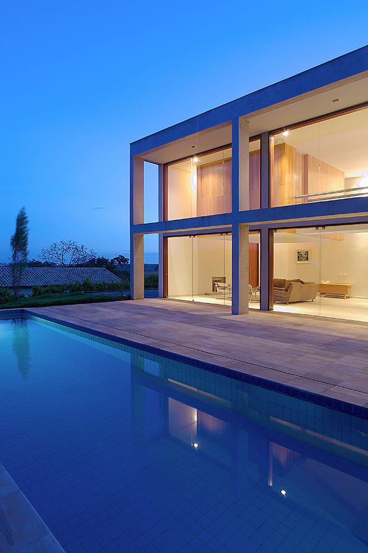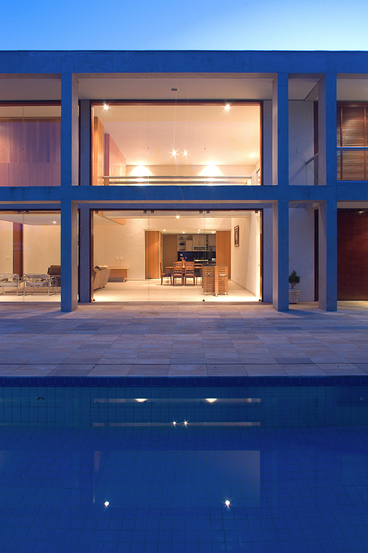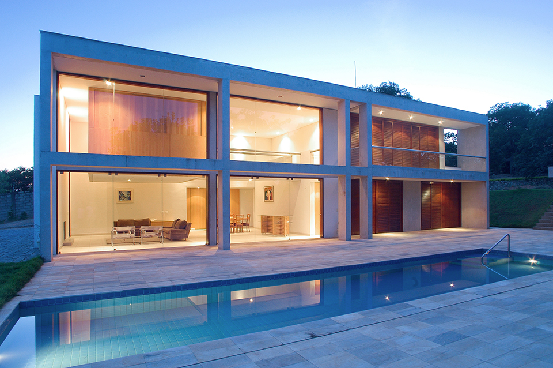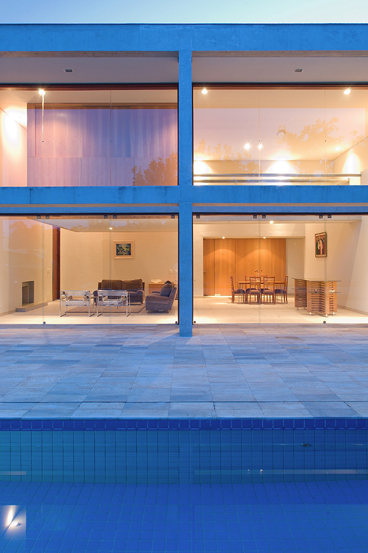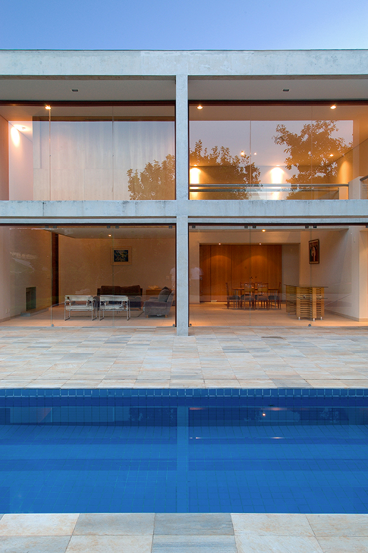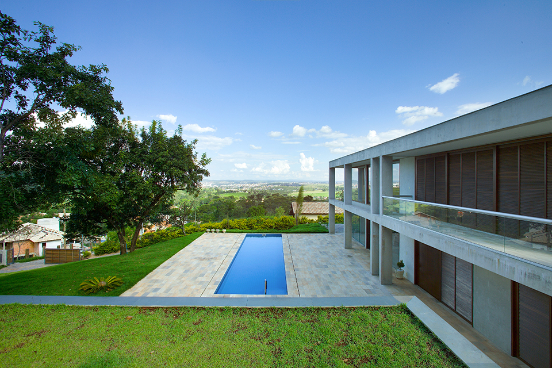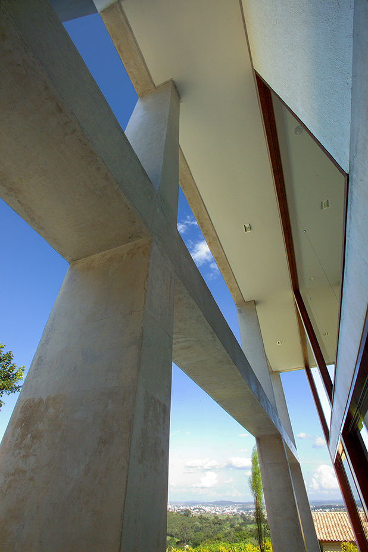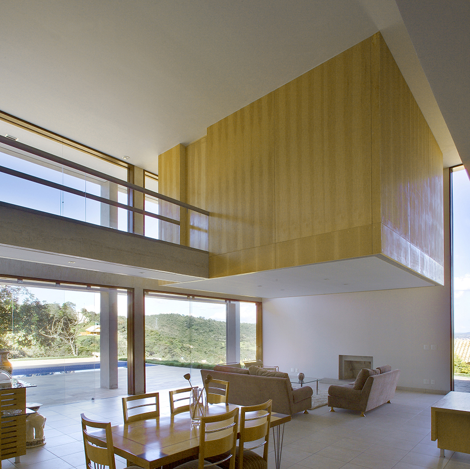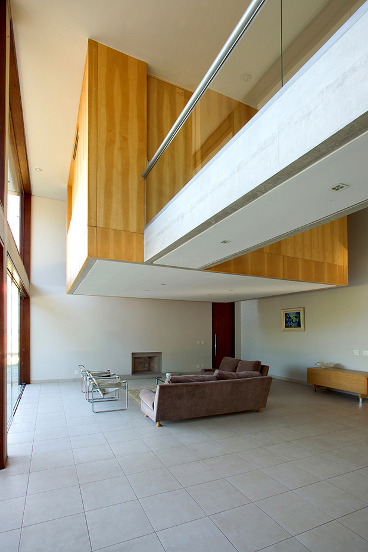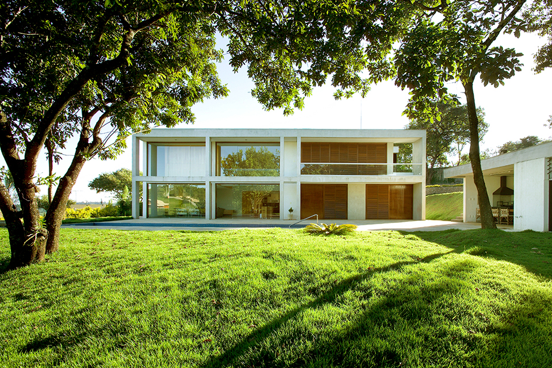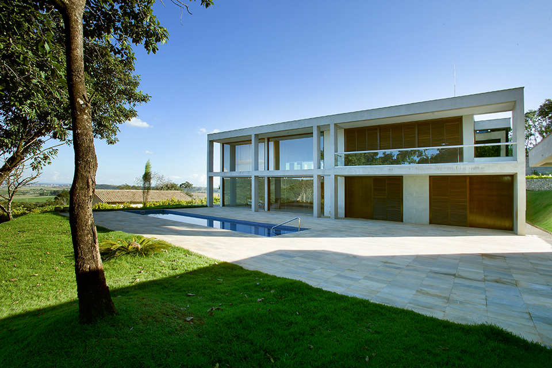Esteves Residence
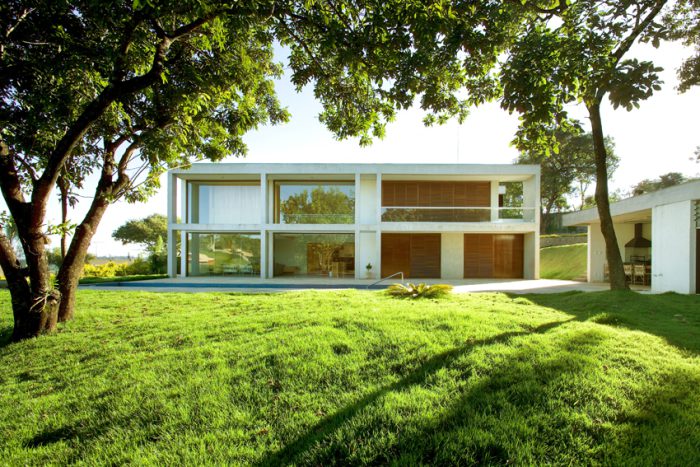
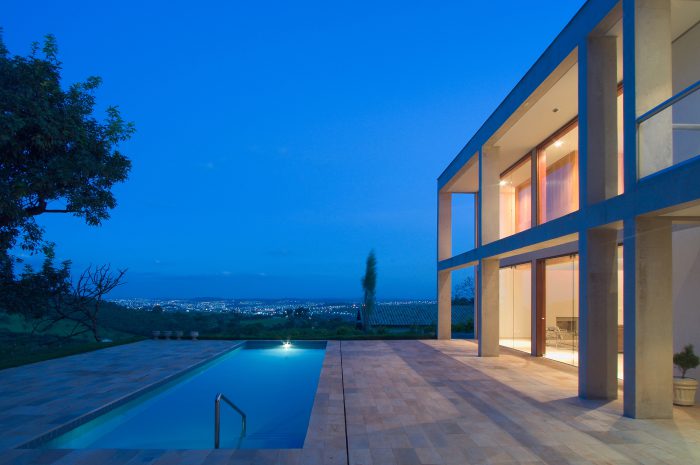
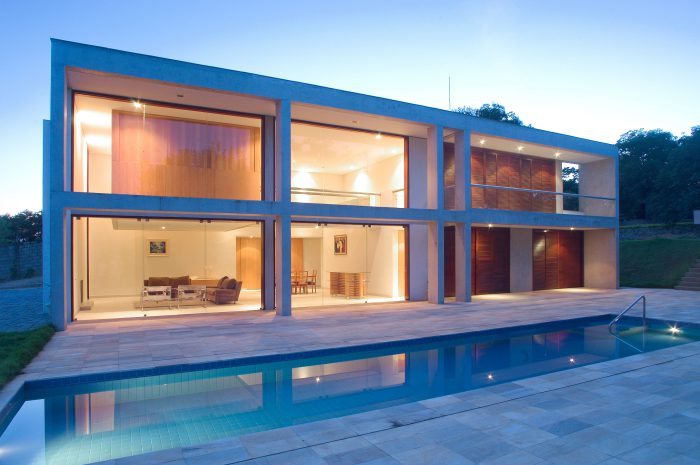
The Esteves residence is located in a private condominium that contains vast environmental preservation areas. The site, placed on one of the highest spots in the condominium, has a view of a beautiful valley to the northeast and to the southeast of the city.
Planned for a couple of doctors and their 3 daughters, the surroundings, the topography and the geometry of the site were crucial aspects in the project’s development.
An access ramp leads to an external patio that articulates house, services and recreational area in a clear way.
The social and private areas are treated differently in the house’s prismatic volume. The social area has the total height of the prism, transparency and its enclosing elements – front door and glass panes – making the internal volume explicit. The private area, more closed and reserved, subdivides the prism’s height in two pavements – the top floor is occupied by the couple’s bedroom while the ground floor by the daughters’, the office and eventual guests.
In the social area, a box suspended by cables attached to the double-height ceiling – the home theatre – fills the empty volume providing, through the ceiling height variation, different environments within the same space. The kitchen, through a sliding panel, allows its total integration with the living rooms.
The private area is characterized by constant integration with the site. The ground floor bedrooms articulate themselves with the recreational area and with an internal patio, to the southeast. The main bedroom, through a balcony that stretches out in the same extension as the room, has a wide view of the northeast landscape and of the orchard, through a suspended garden, northwest of the house.
The services, located in an open space limited southeast by the garage and northwest by the internal patio, remain invisible to the external viewer.
The recreational area is formed by a semi-buried annex, with a barbecue grill, changing room, sauna and the pool area. The annex’s ceiling forms a belvedere with the pool, long and narrow, pointing towards the landscape.
