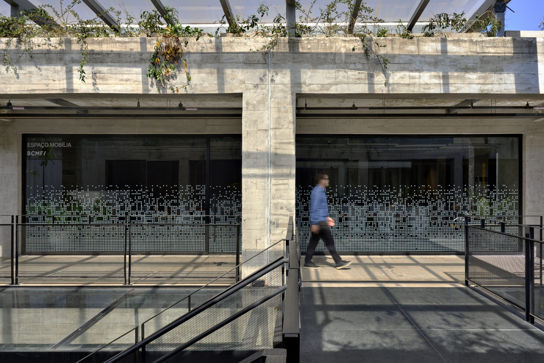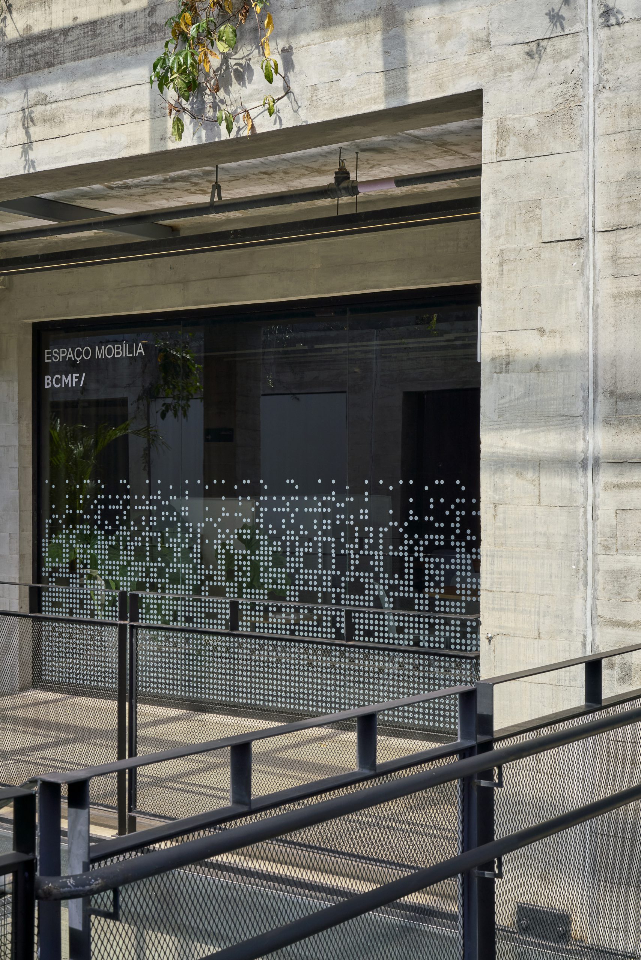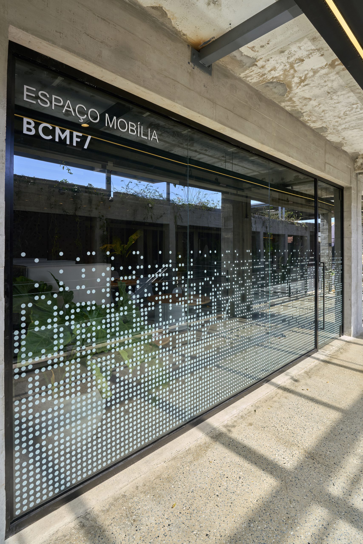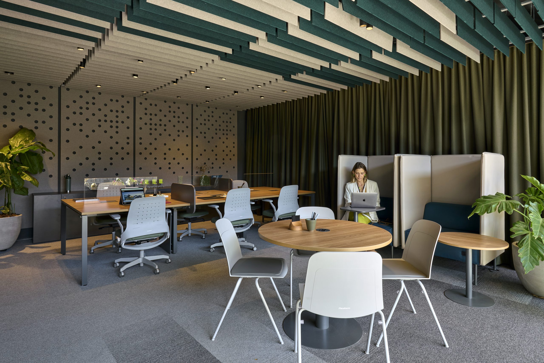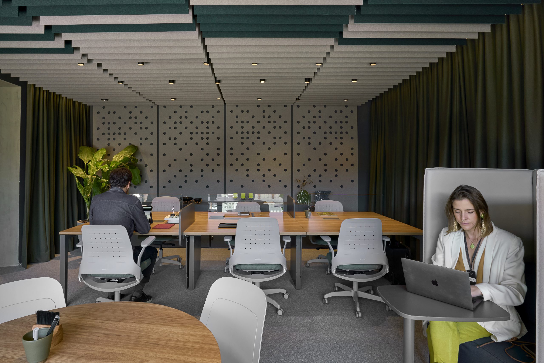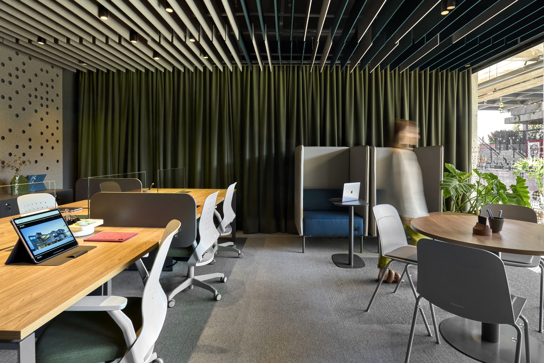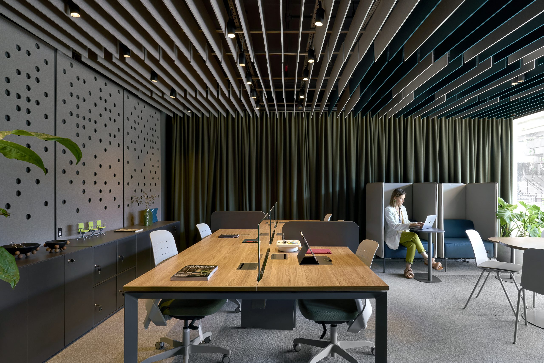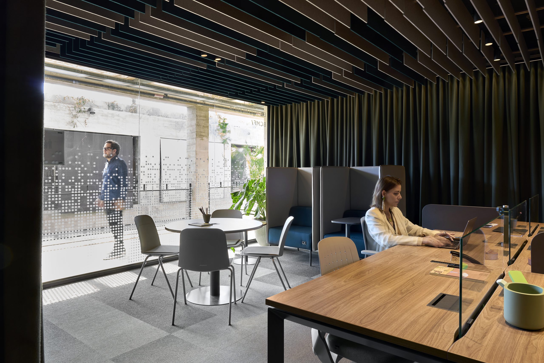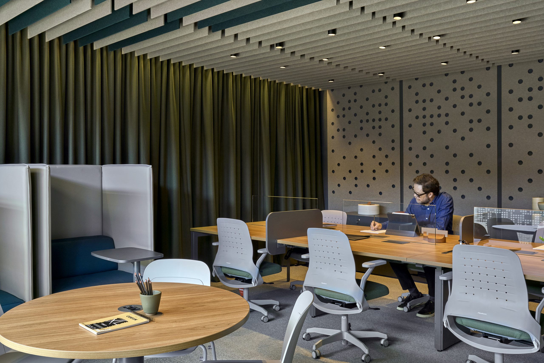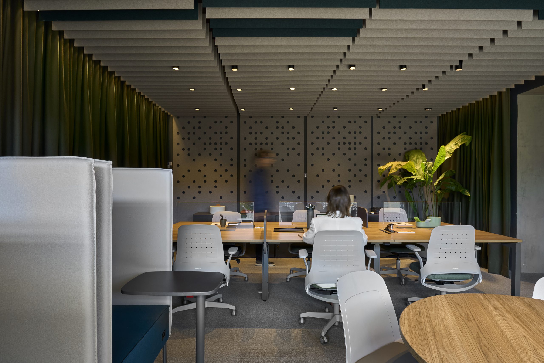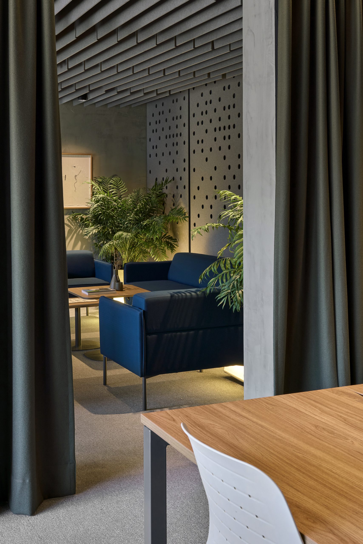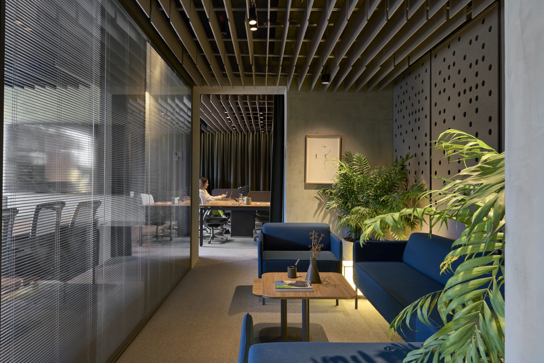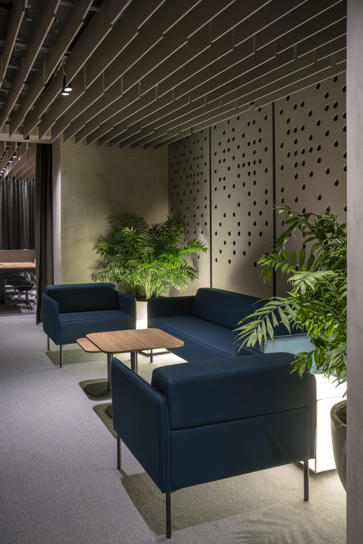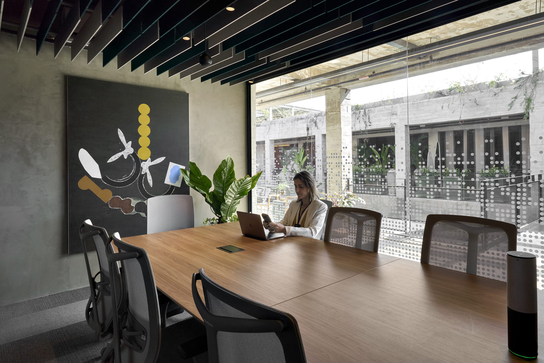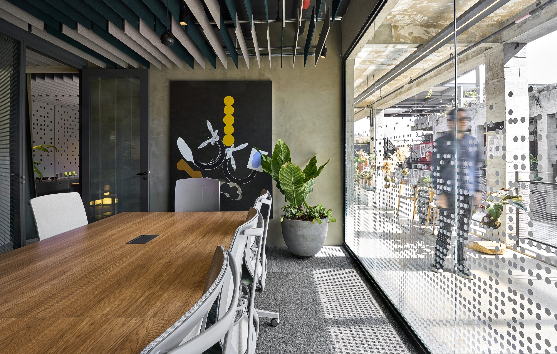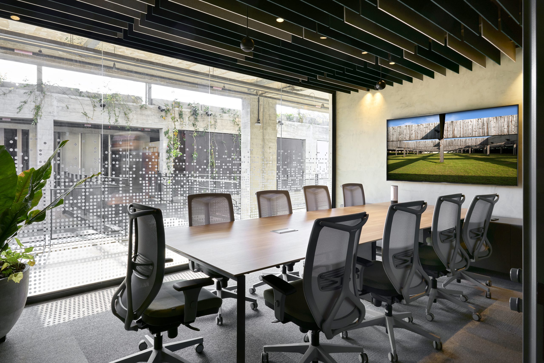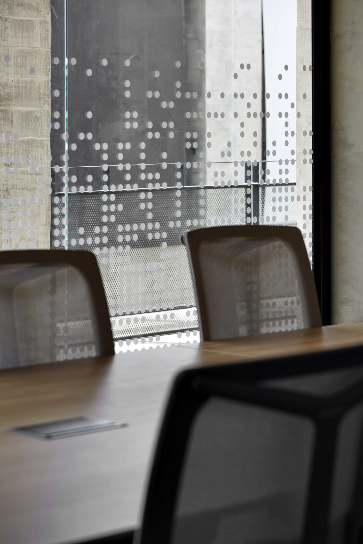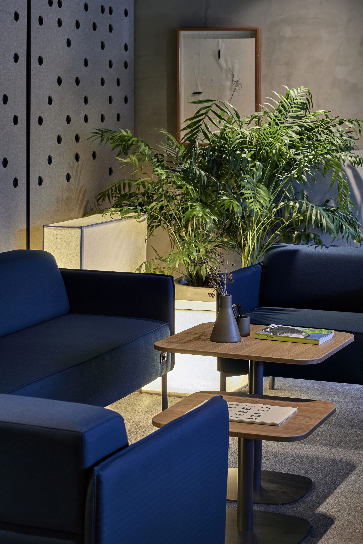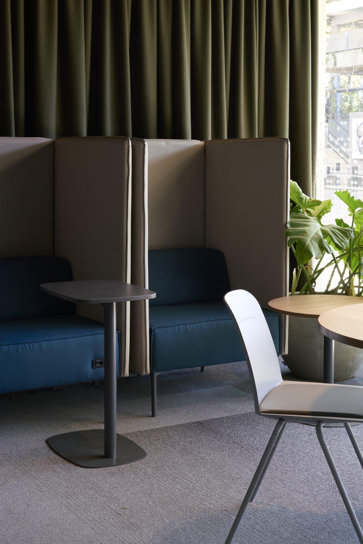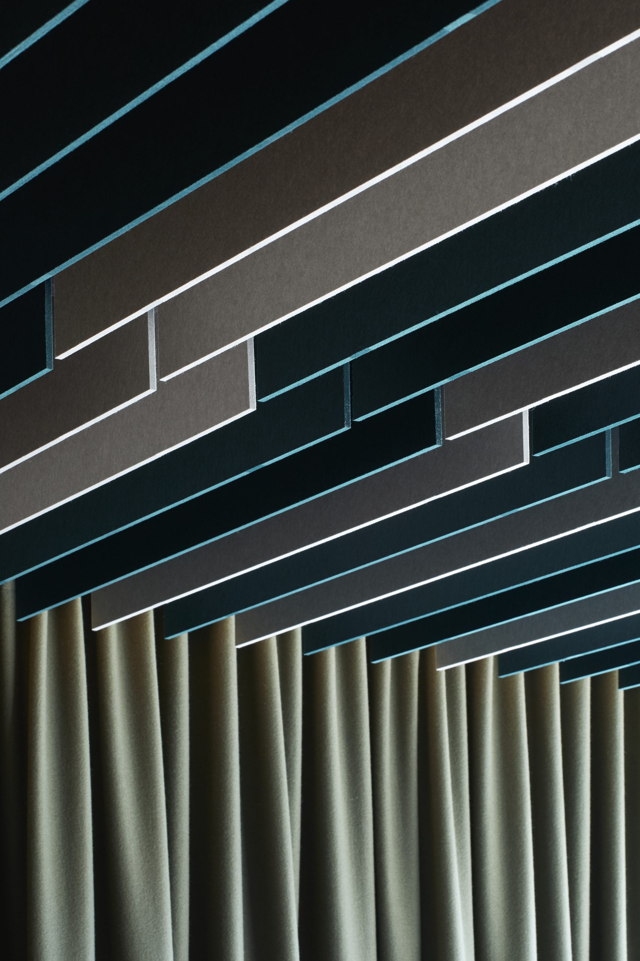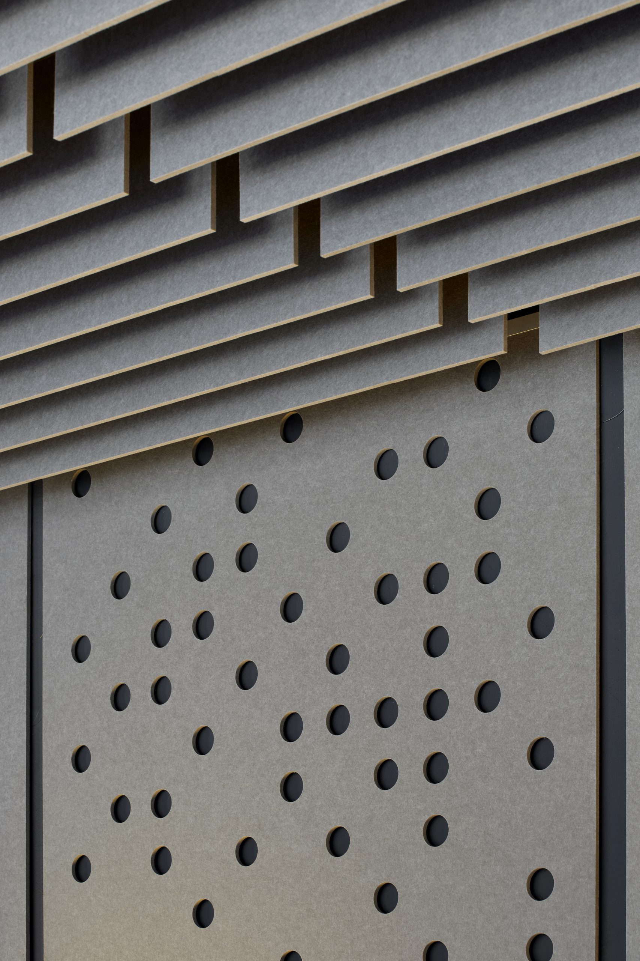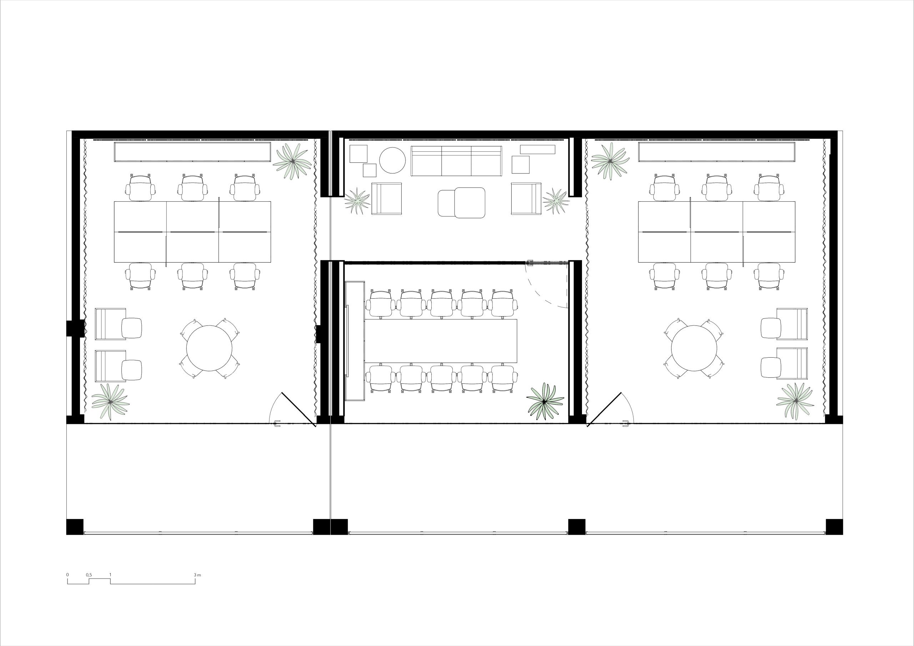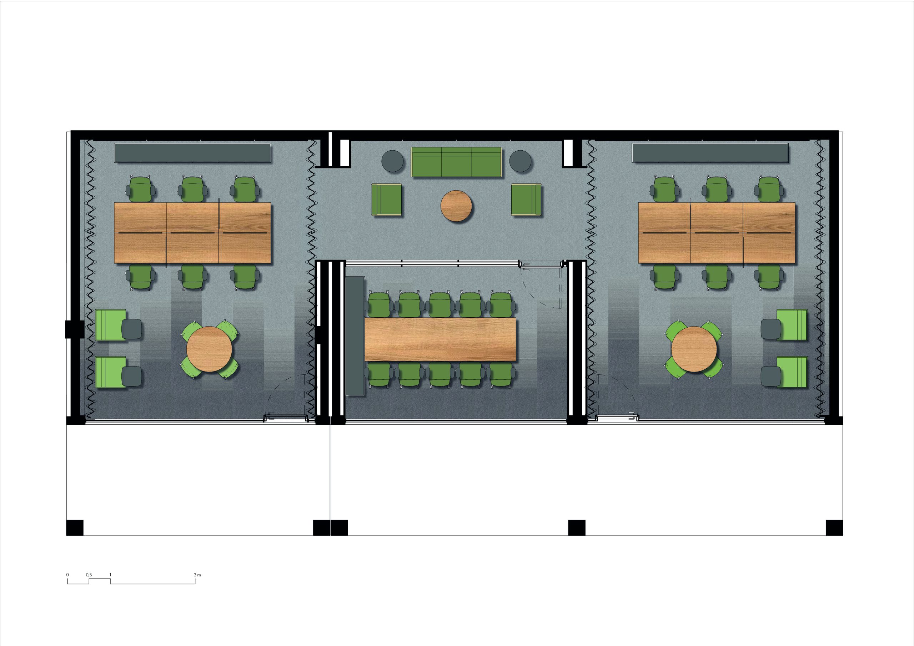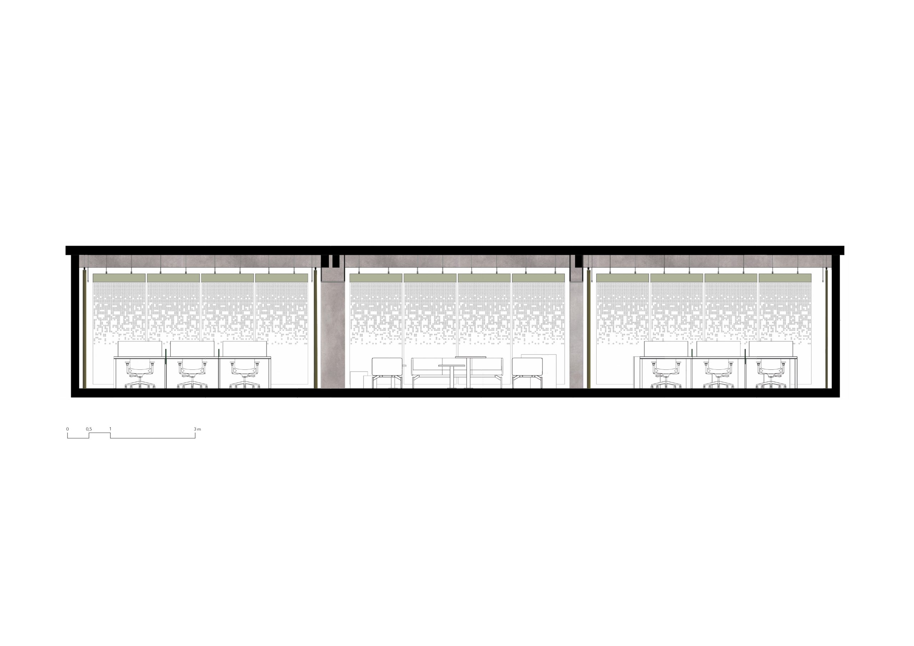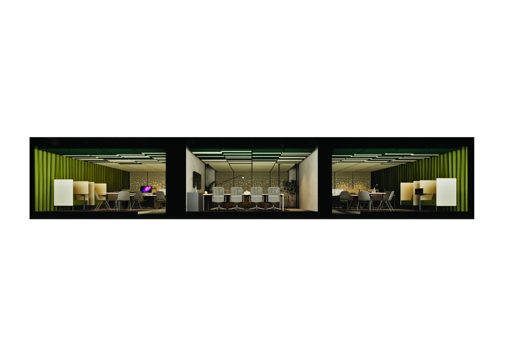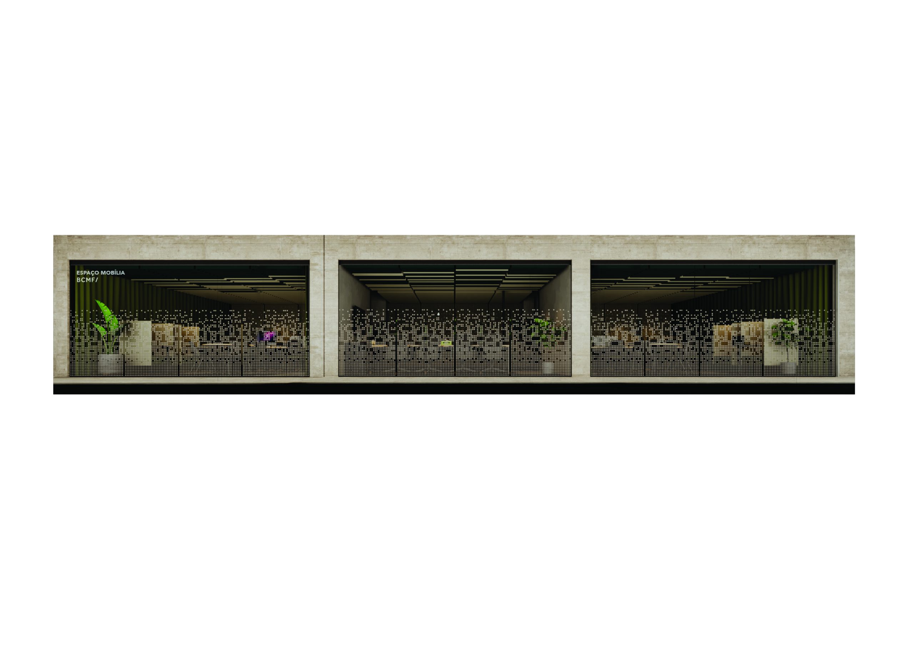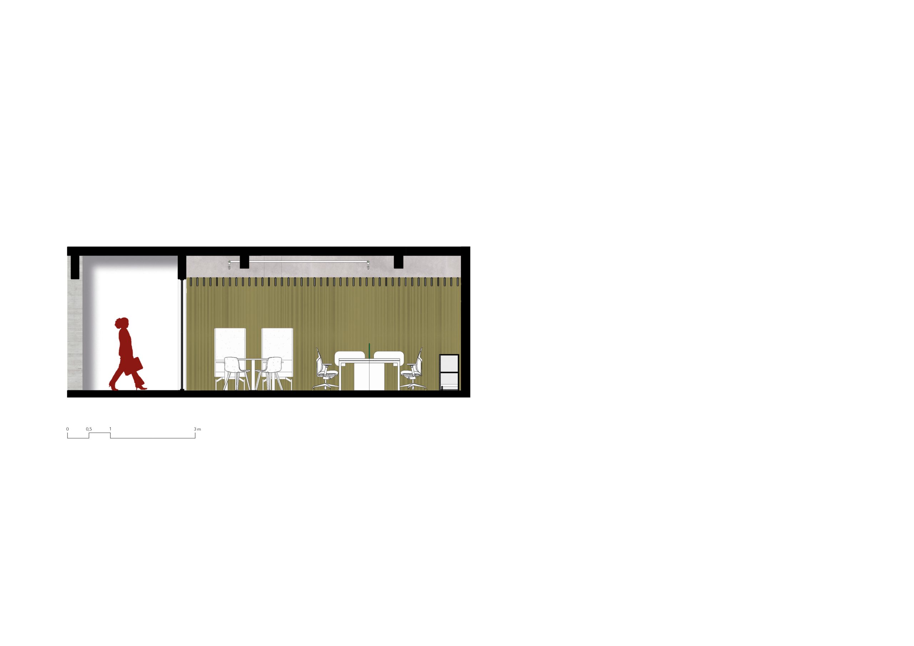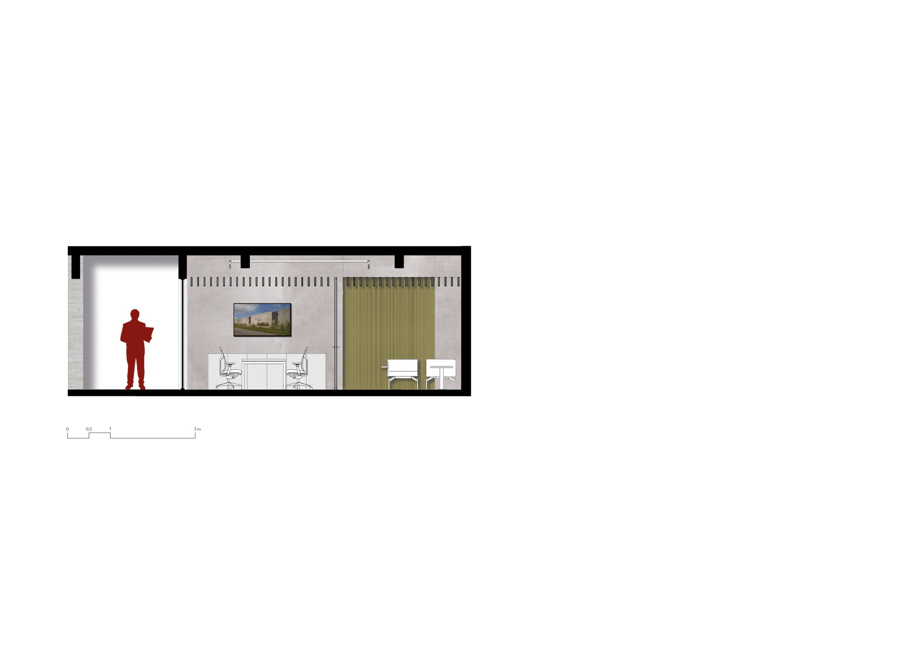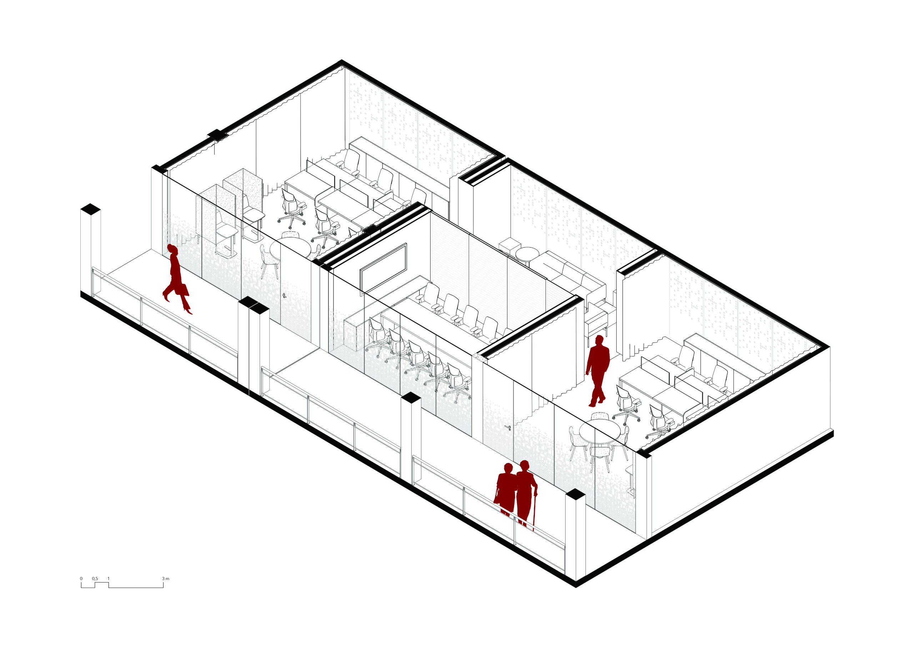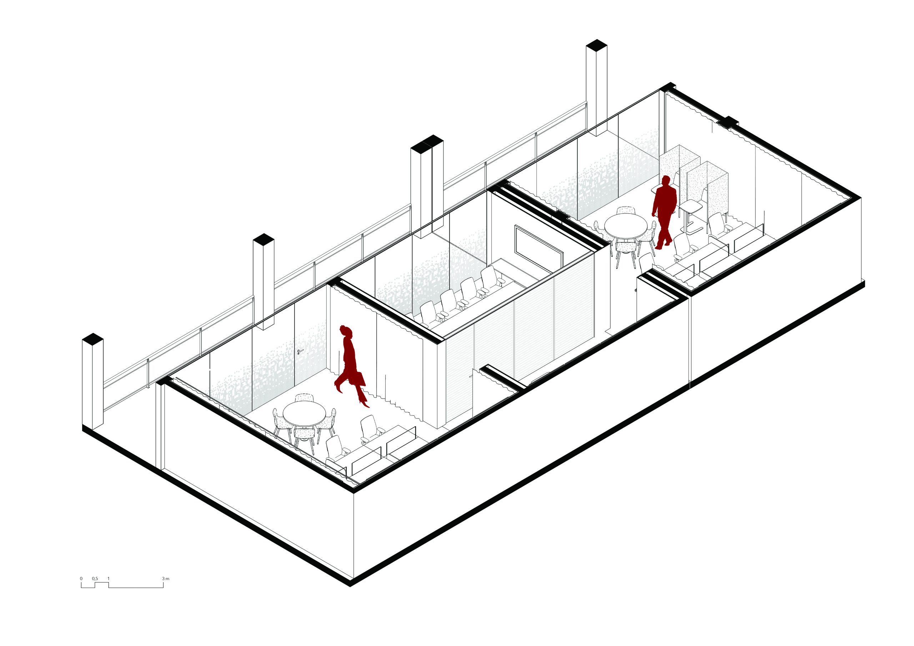Espaço Mobília
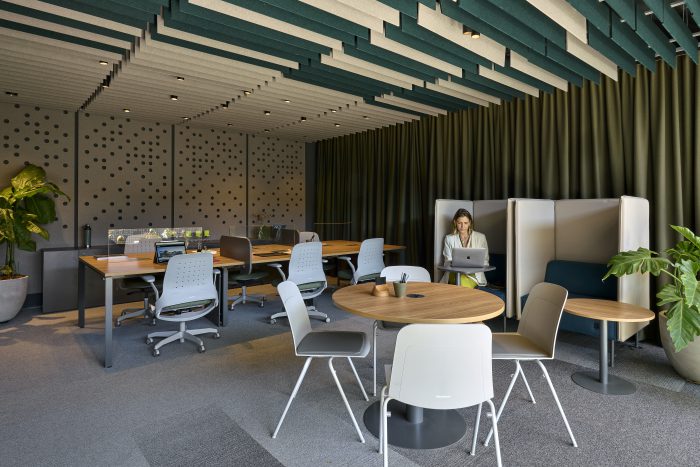
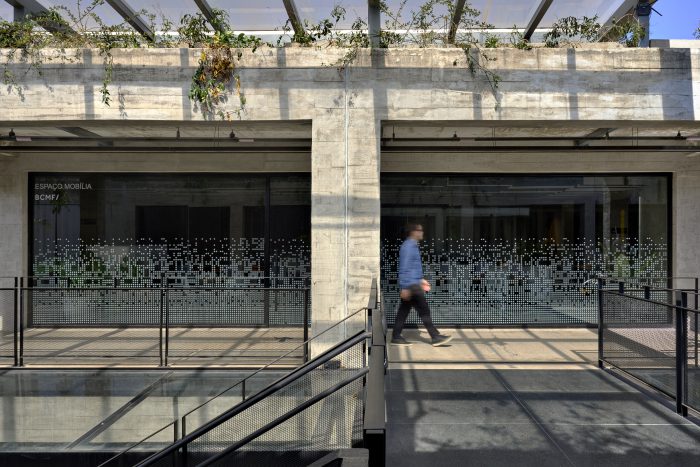
“Espaço Mobília” is essentially a corporate space inside an unusual outdoors Mall in Belo Horizonte, Brazil (a retrofitted Motel). The approximately 90m² space results from combining three retail modules (each around 6x5m), each with a distinct function. The two side modules have identical, mirrored layouts and are dedicated to two independent company’s workspace, including collaborative work tables, individual desks, a waiting/decompression area, and a coffee support counter. The central module houses a meeting room that will be shared by both companies, including a lounge area.
A darker color palette with shades of green and gray was chosen to create a direct connection with the lush garden landscaping throughout the Mall’s circulation area. Green is also arguably a very positive color, symbolizing balance, restoration, health, safety, and calm.
In terms of materiality, finishes, and furniture, we fully utilized the extensive range offered by “Mobília,” a local company that has been transforming workspaces for over 40 years by providing well-being, ergonomics, design, and quality, offering desks, chairs, sofas, armchairs, carpet, acoustic ceilings, partitions, curtains, and more.
A noteworthy aspect of the project is the acoustic treatment, which has become a vital component in the design of modern corporate spaces. As work environments evolve to become more collaborative and dynamic, effective sound management in these spaces has become essential to promote productivity, well-being, and employee satisfaction.
The Ecoshape (Lady) baffle ceiling consists of acoustic panels (70% recycled PET) measuring 120x20cm in alternating colors, spaced 15cm apart to accommodate linear lighting and sprinkler heads, creating a ceiling landscape that extends to the back wall with another Ecoshape acoustic panel featuring a laser-cut graphic. Its negative pattern is repeated positively on the glass adhesive that closes the modules off from the mall, providing some privacy with a degree of transparency. On the side walls, matching curtains serve as partitions, separating the two workspaces from the meeting room, which is enclosed by a glass partition system with an integrated blind. The four large curtains complete the interior volume of the three modules, creating a cozy atmosphere more akin to a lounge than a workspace.
“Espaço Mobília” combines flexibility, technology, well-being, and sustainability, integrated with the architecture and landscaping of the retrofitted Mall. Our ambition is to create an exemplary workspace inside a retail space—more dynamic, efficient, and pleasant—that not only enhances productivity but also promotes the overall well-being of the employees.
