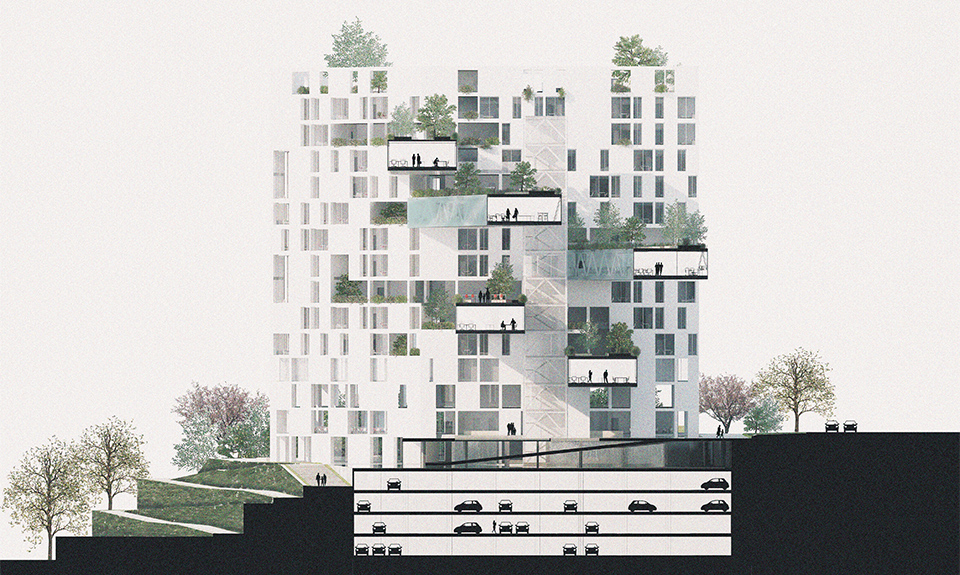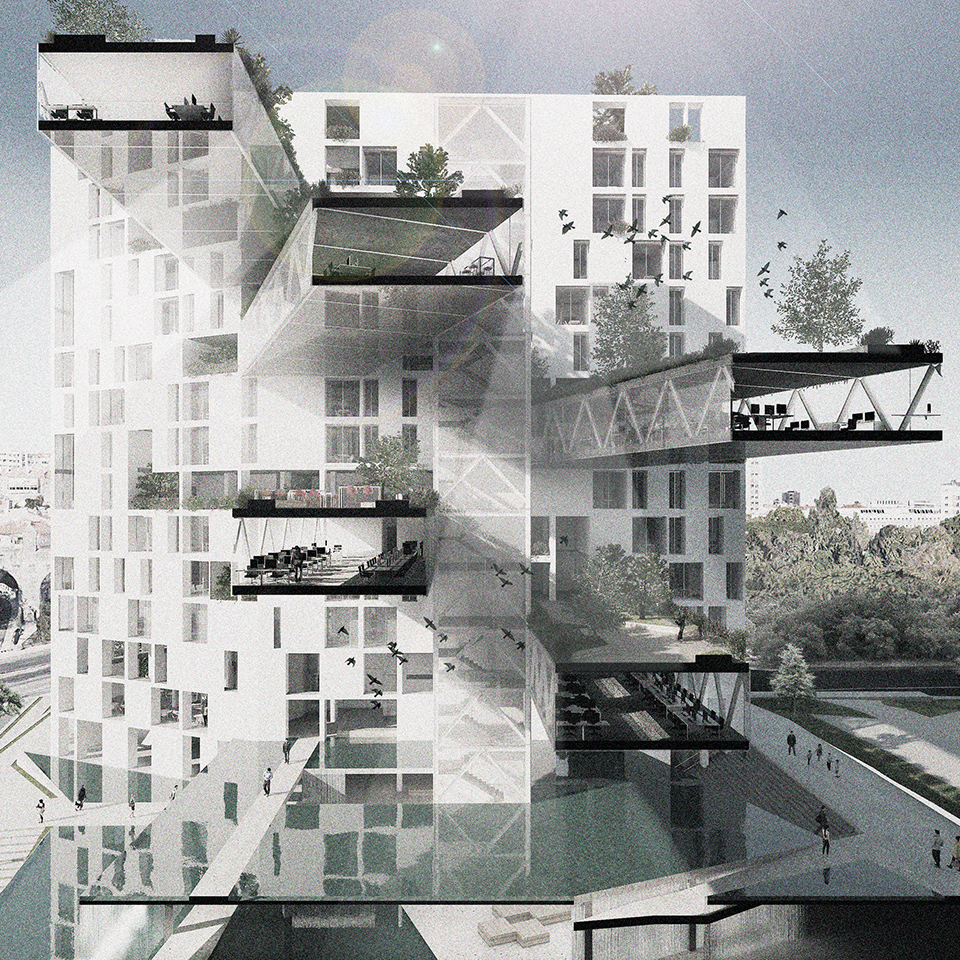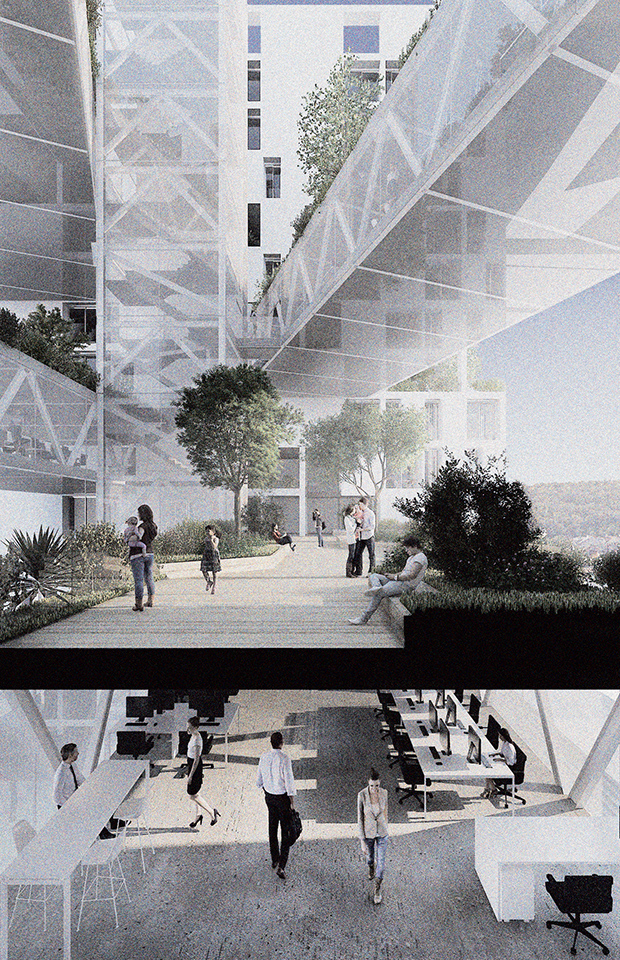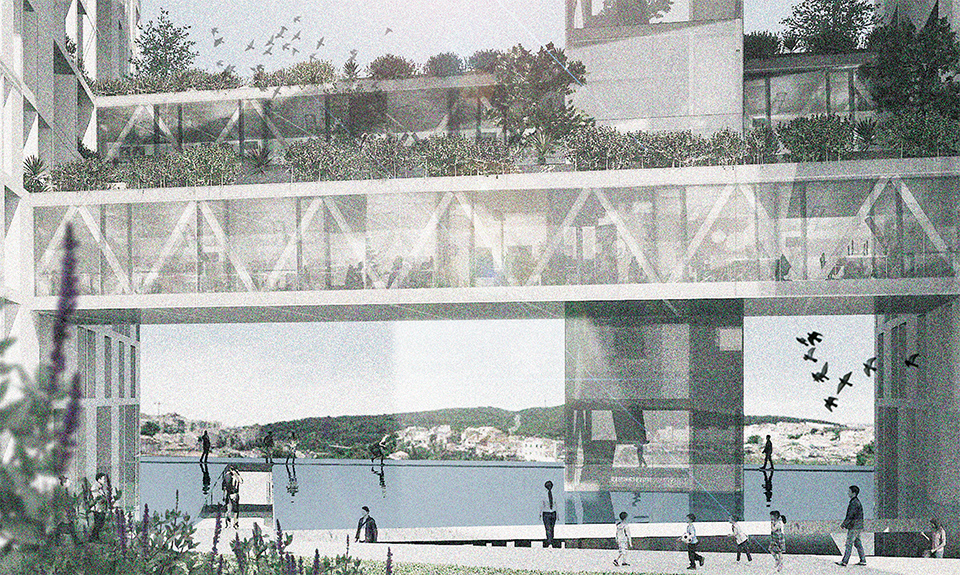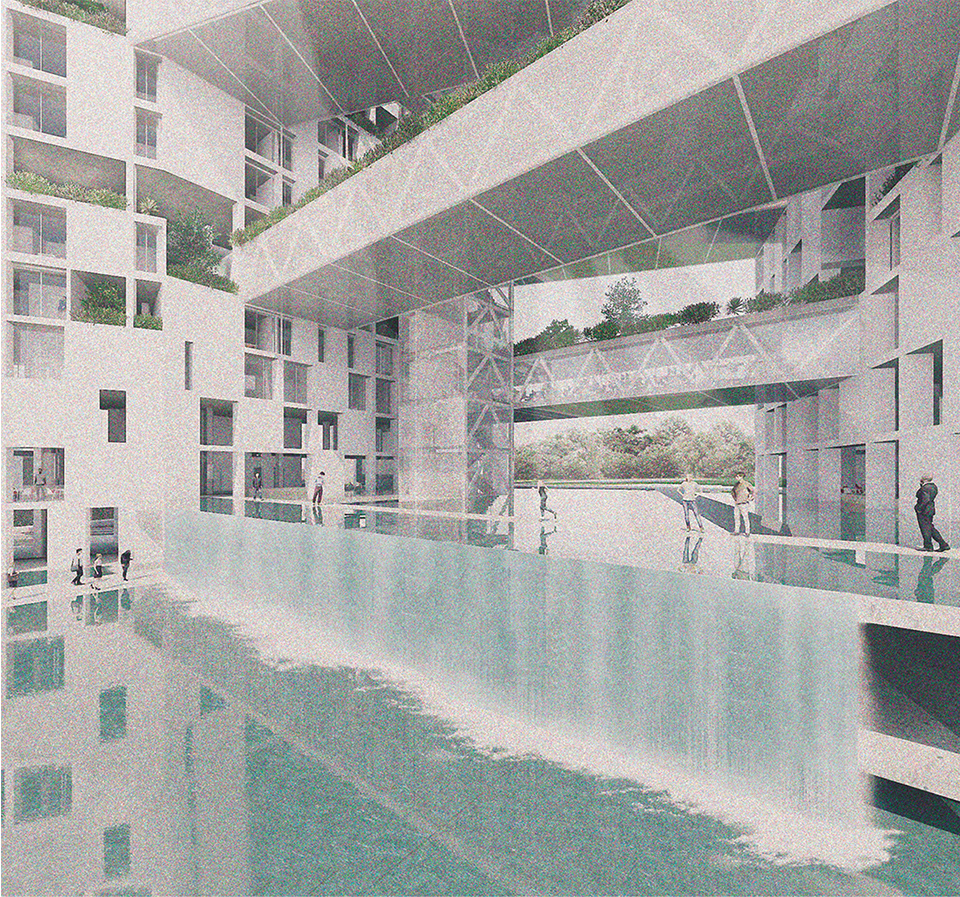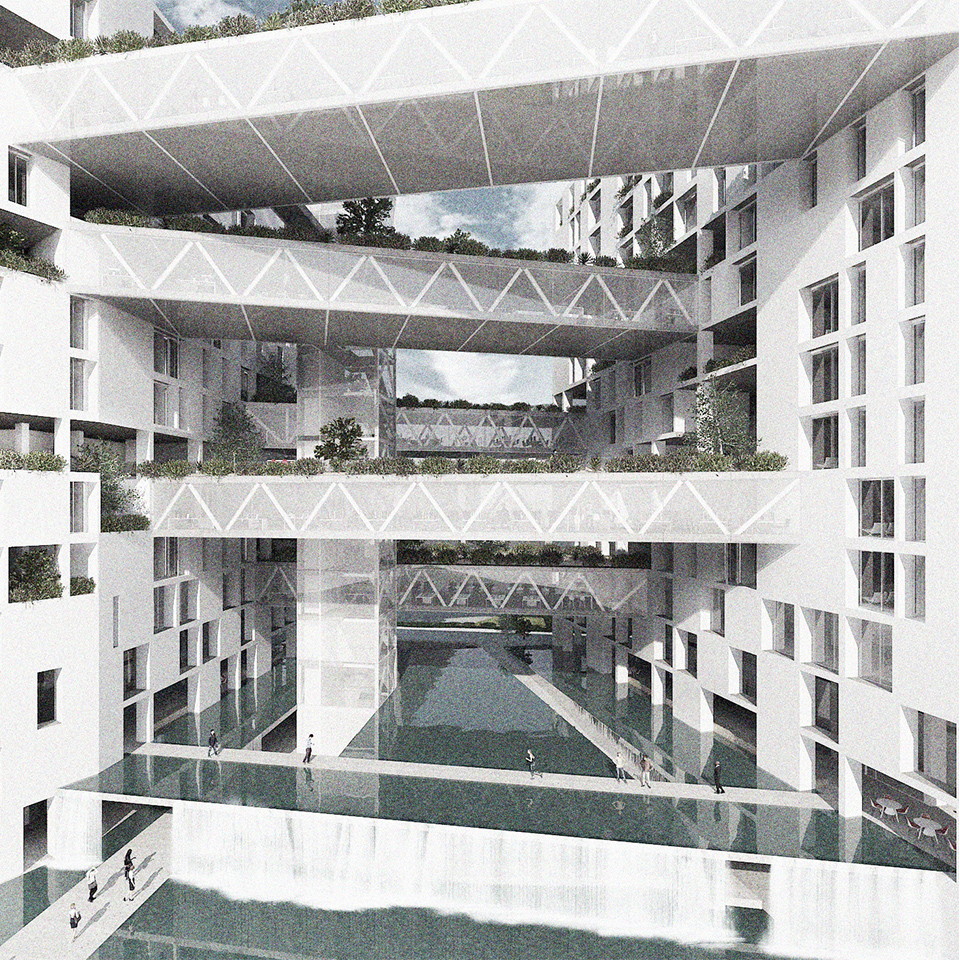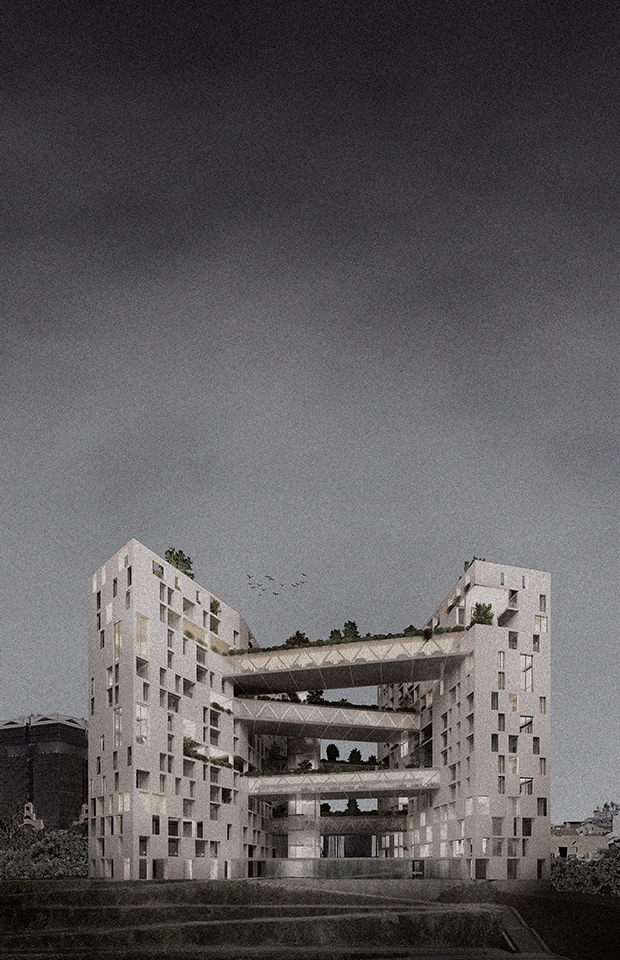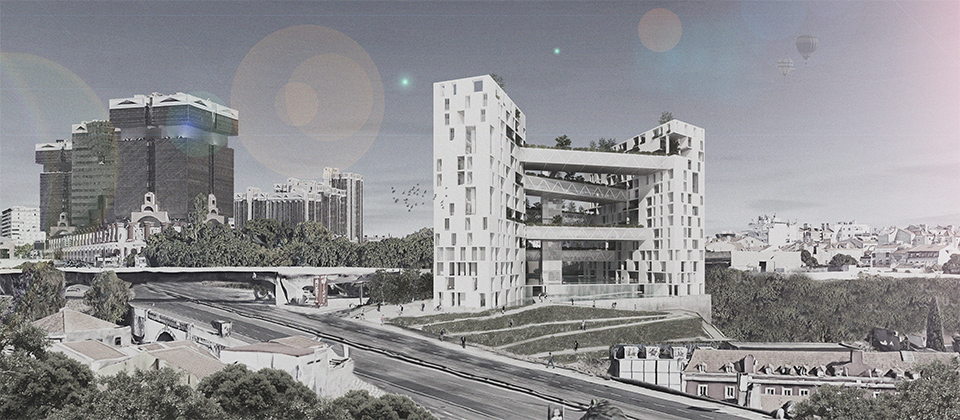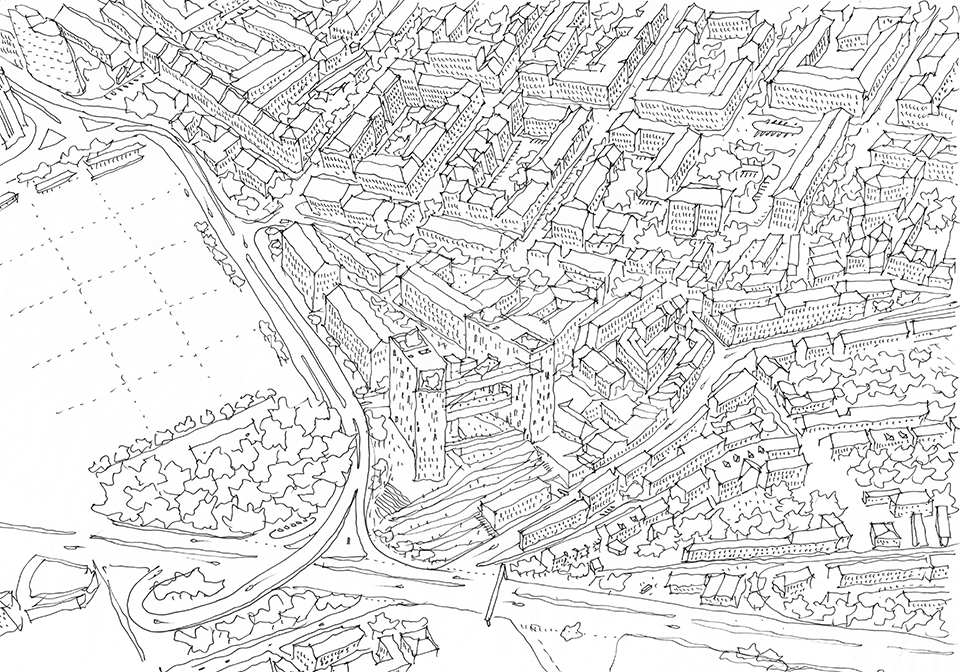EPAL
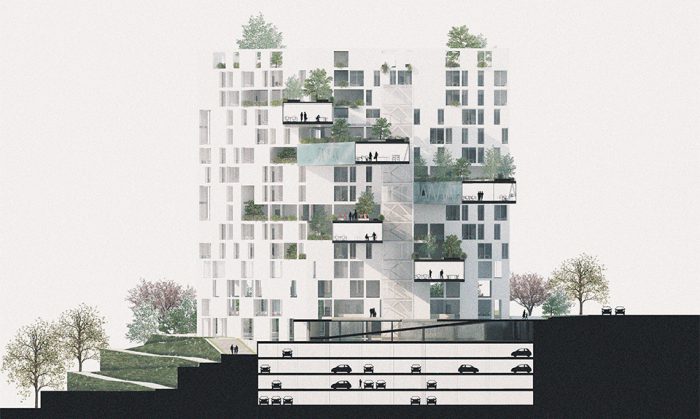
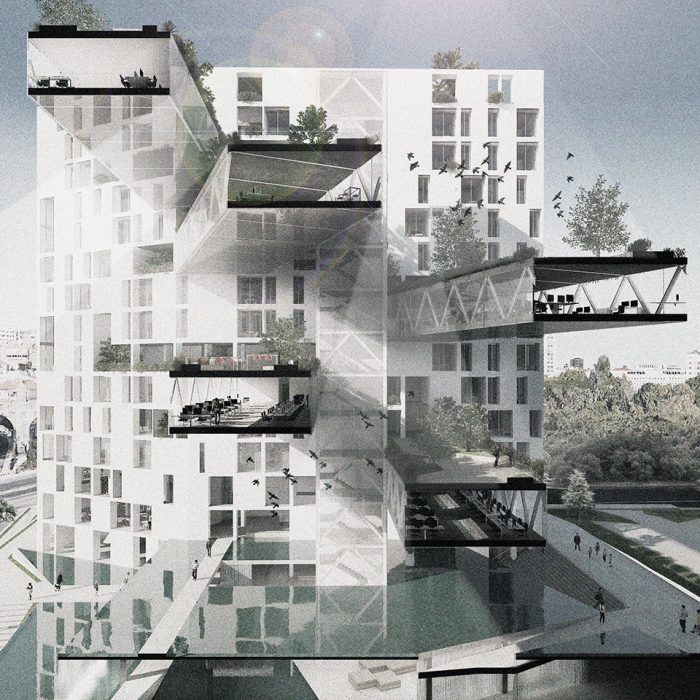
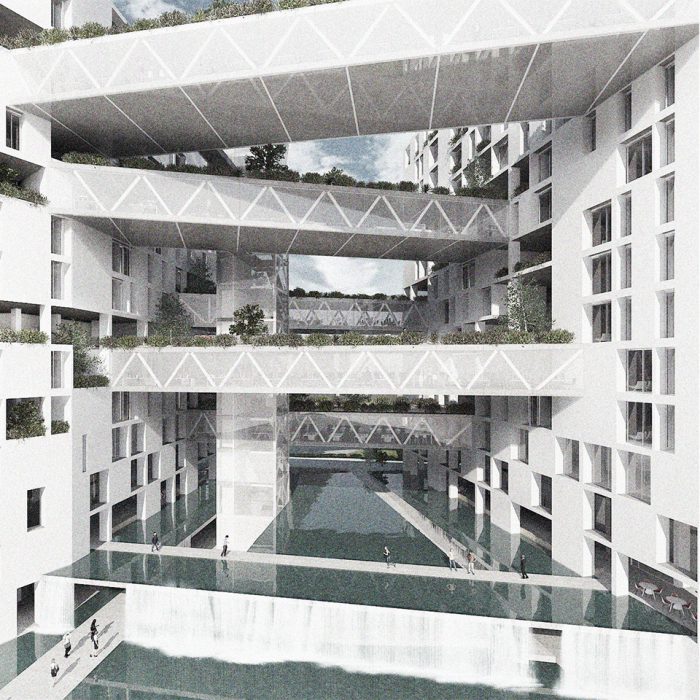
EPAL (Empresa Portuguesa das Águas Livres) promoted, throughout 2018 and 2019, an international contest consisting of the design of a mixed-use building for a lot in José Gomes Freire Street, near the Amoreiras – currently an uncharacterized area in Lisboa’s landscape.
The Hybrid Building we proposed is made out of two main volumes – containing all of the dwellings – that occupy the lateral edges of the site, following along its irregular geometry orthogonally, with a width of 15 meters and modulated longitudinally every 6 meters. Both of the volumes are exactly the same height (14 floors), and in their base there are commercial programs (from level 0 to 2) and services (level 3).
Neither of the blocks have a “standard apartment”, nor do they have typological sectorization. All of the floors have apartments of all typologies. The façades are perforated by regular but “random” openings (windows, balconies, terraces and common areas), with standard or double-height ceilings, according to each typology’s internal space. Thereby, we have a composition of built space and empty space of extreme variety, conditioned to the functional interior of every unit, but generating a whole of strong visual identity.
The peripheral occupation of the two main blocks, following the site’s geometry on the northeast and the southeast, makes up space for a large public square delimited by a great water mirror that serves the function of welcoming the pedestrians, visitors, tourists and locals. Like a big central patio, this square is activated on both of its levels by a commercial complex that enables daily activity in its spaces (bars, bookshops, restaurants, gardens, cafés, gallery, etc), seven days a week. The square also enables various relaxing and contemplative activities such as walks or reading in calm and fresh spaces, as well as the usage of a small amphitheater for small spectacles, open-air cinema sessions, dates, performances, etc.
While the two main volumes concentrate all of the residential program (starting from level 4) and the commercial program in its base (from level 0 to 2), all of the services’ program was concentrated in five “office-bridges” with “garden-terraces” on top of them. These structures, extremely simple and transparent, are 9 meters wide and overcome the gap between the two residential blocks in a mismatched way, suspended from different levels and in different positions in the building. This unusual strategy for organizing the service spaces was based on two reasons: the wish to generate a large public space on ground level and the opportunity to constitute leisure and social spaces as well on the levels above the square.
Besides generating further permeability to the complex, this strategy also helps define with clarity and functionality the articulation between the various uses and spaces. On the office-bridges we have open views to the Monsanto Forest Park and to the city, like suspended lookouts, thus managing to maintain the independence and autonomy of use throughout a vertical circulation core with exclusive access.
