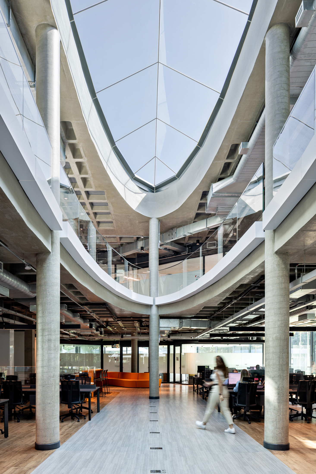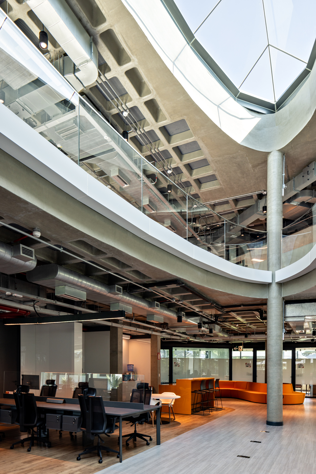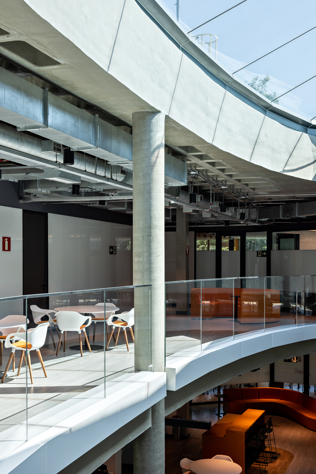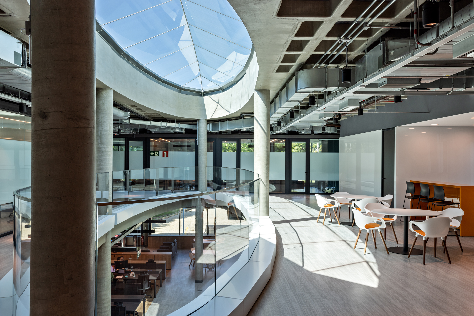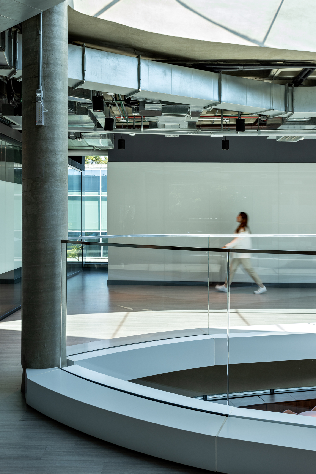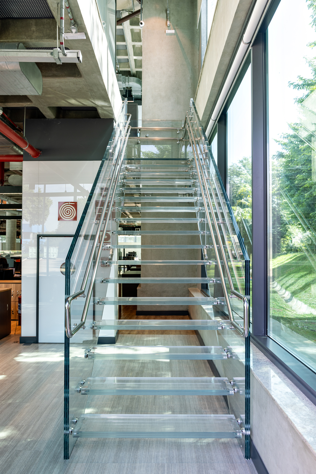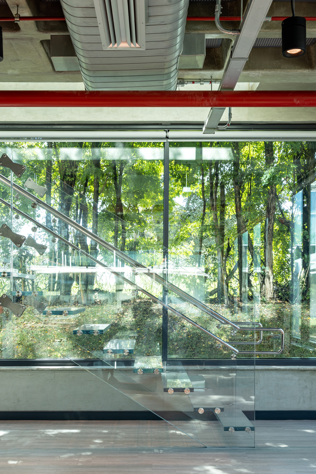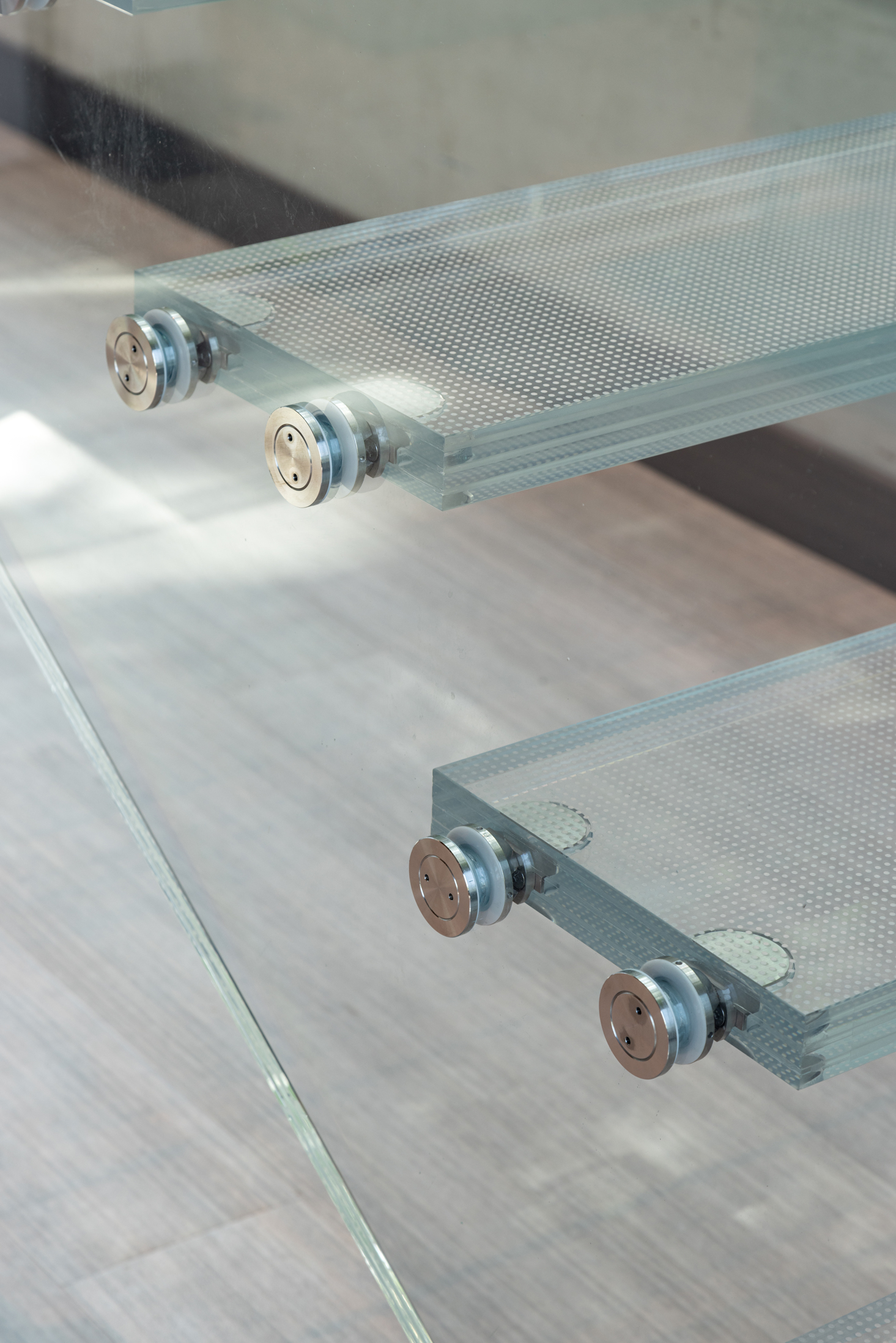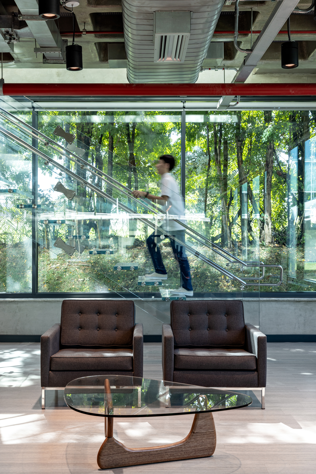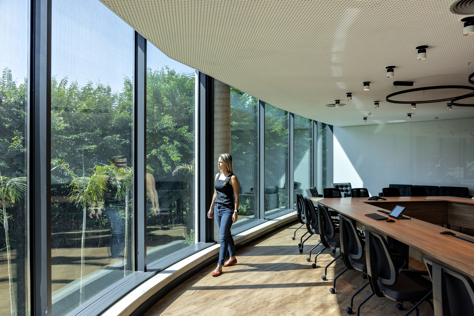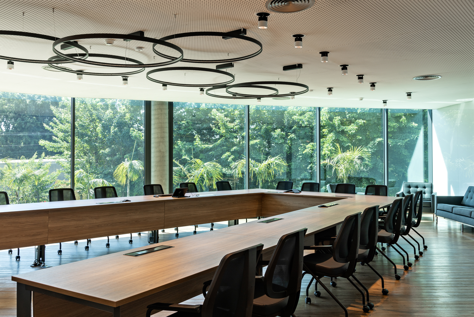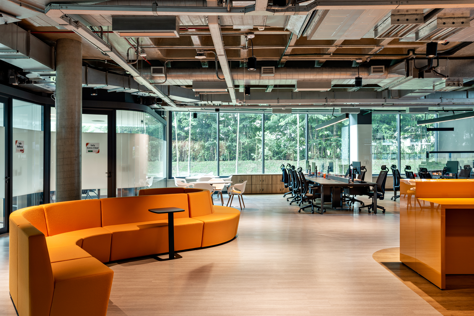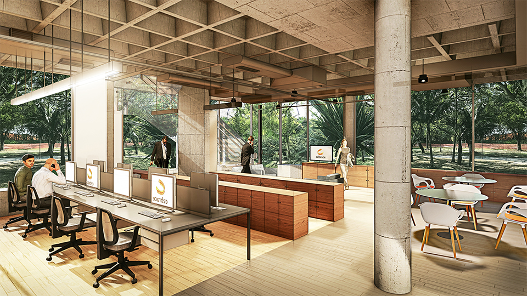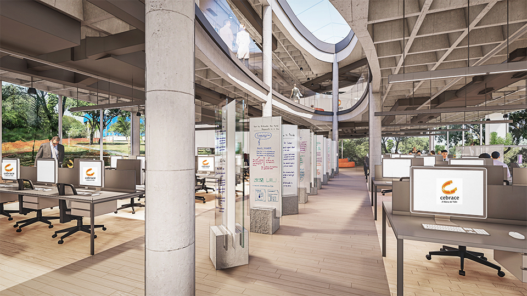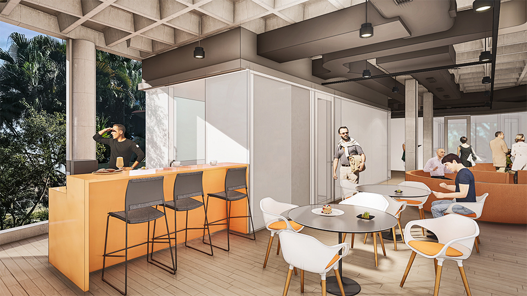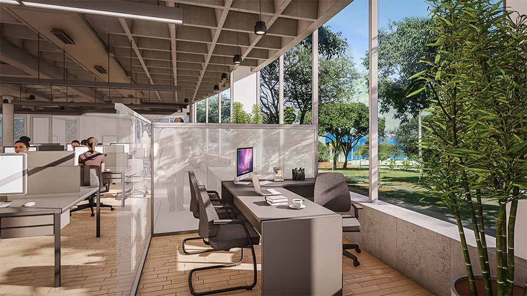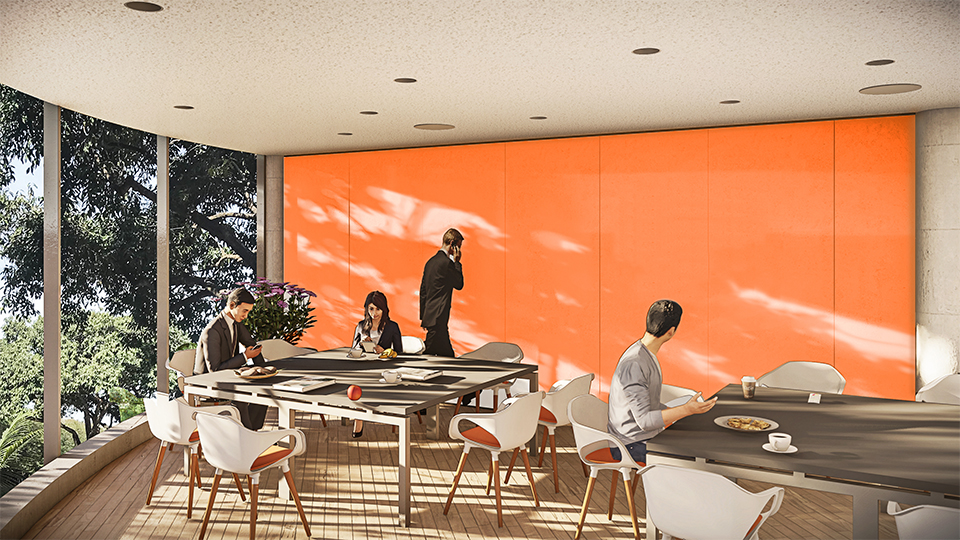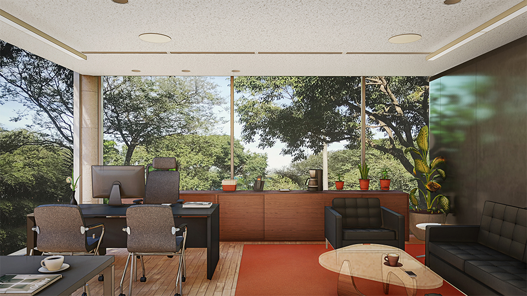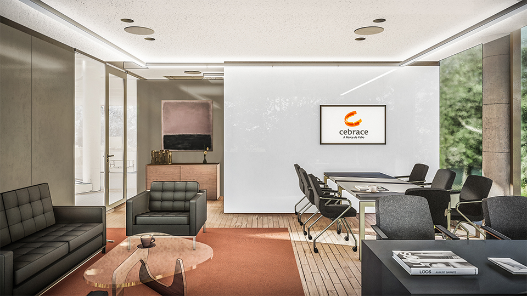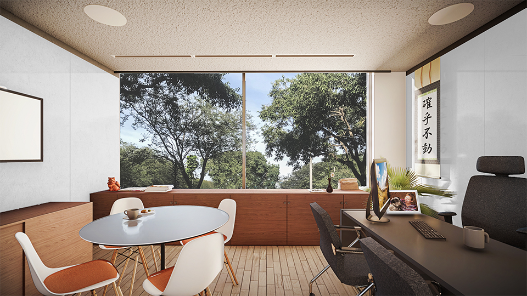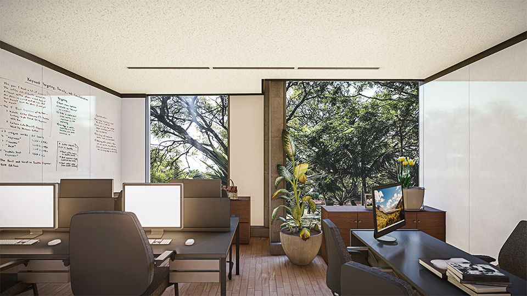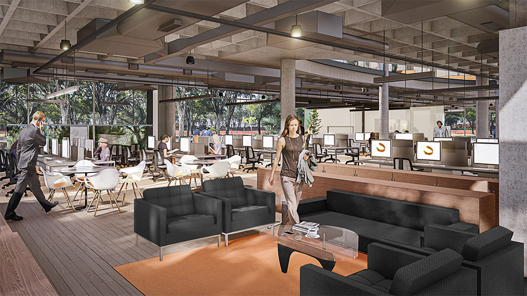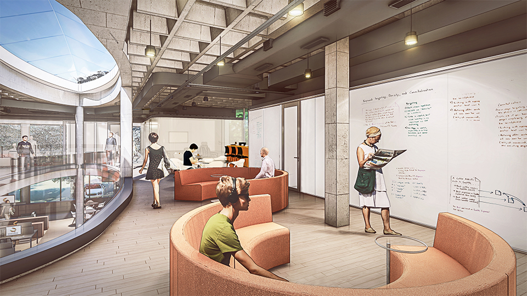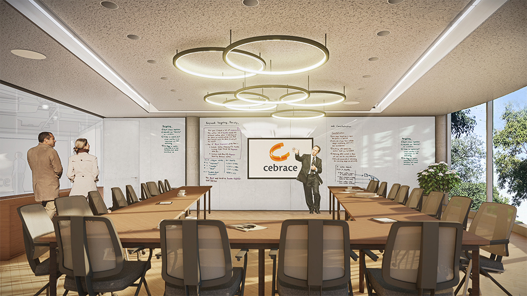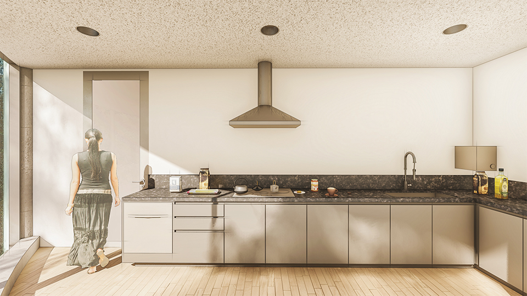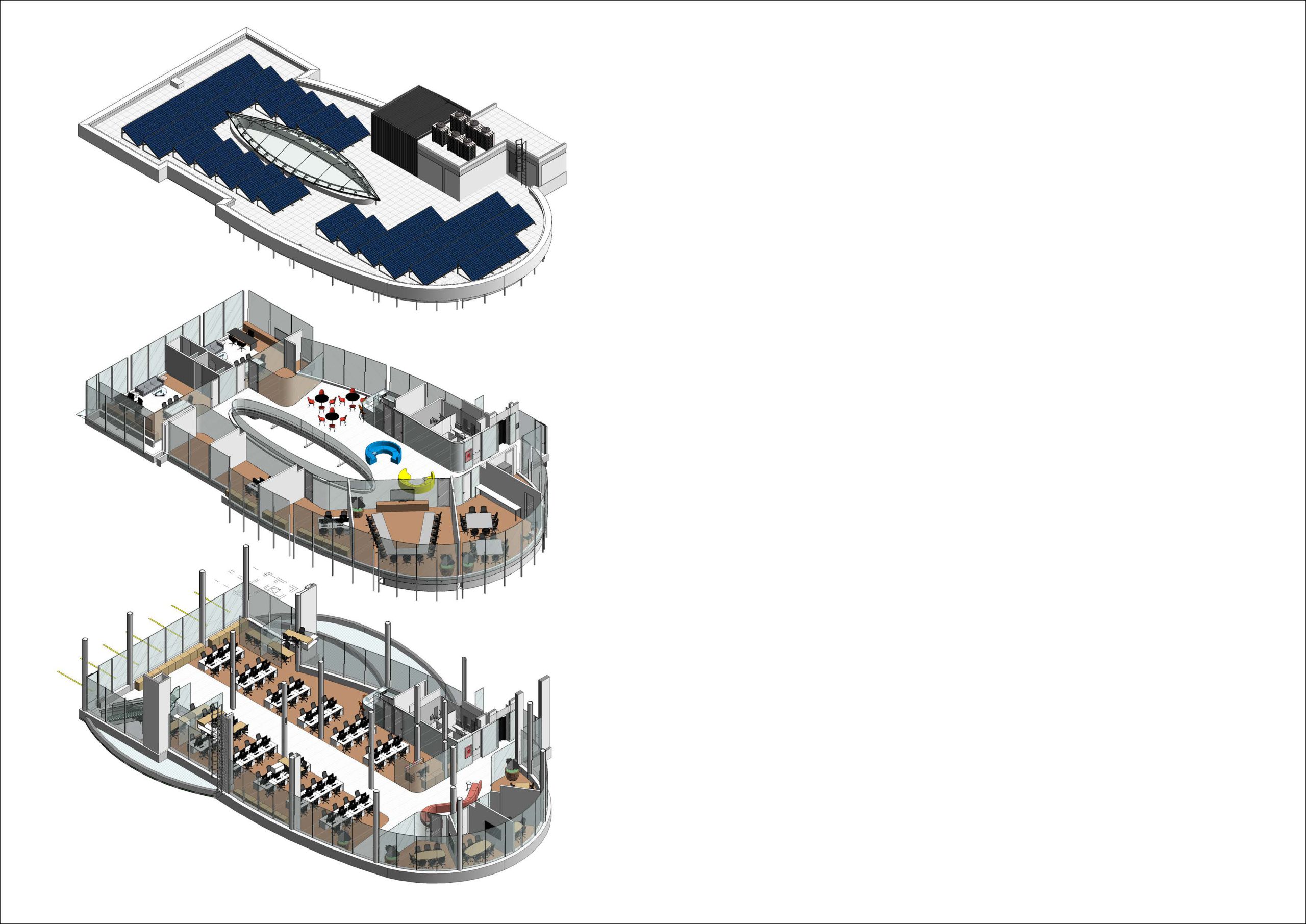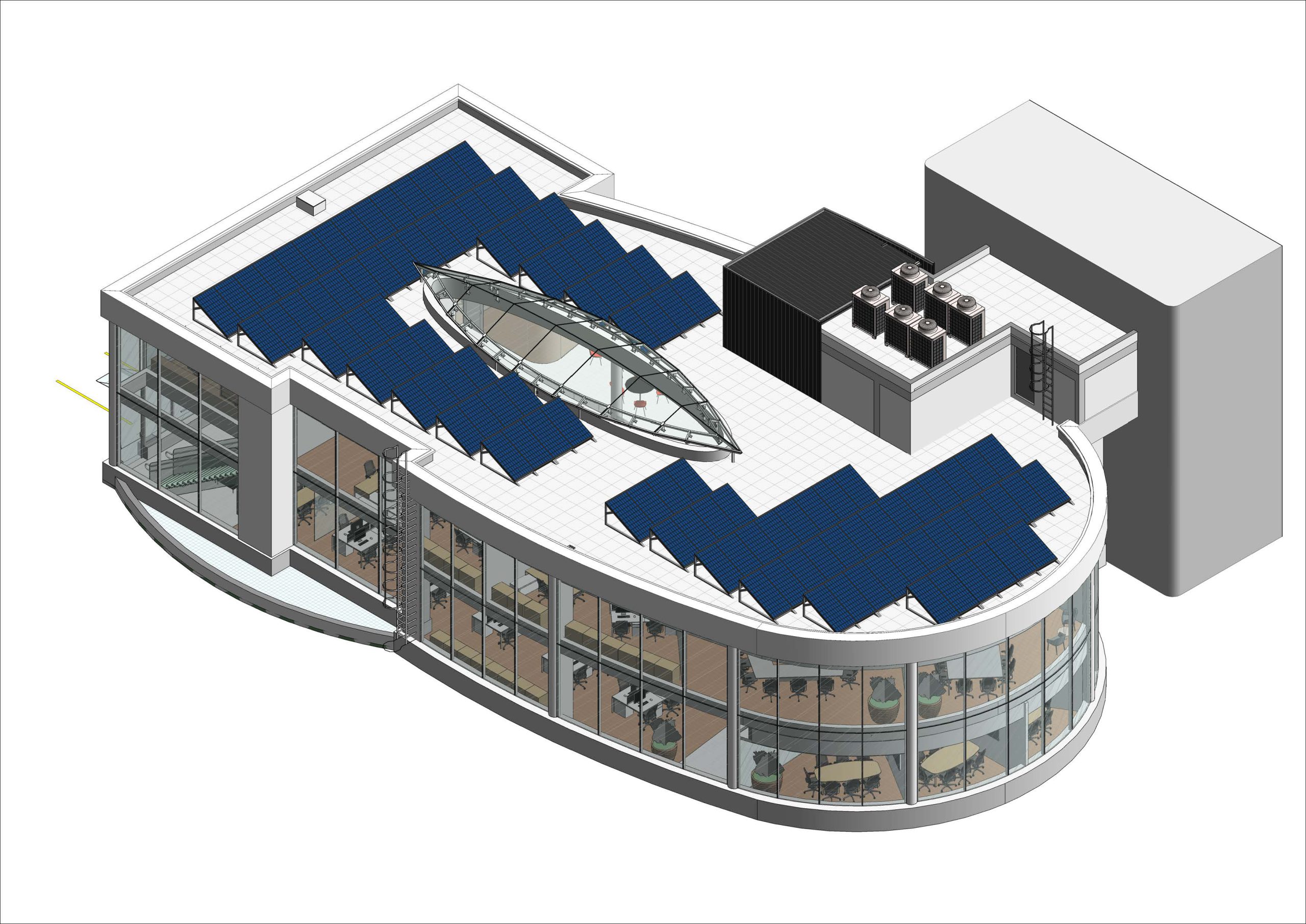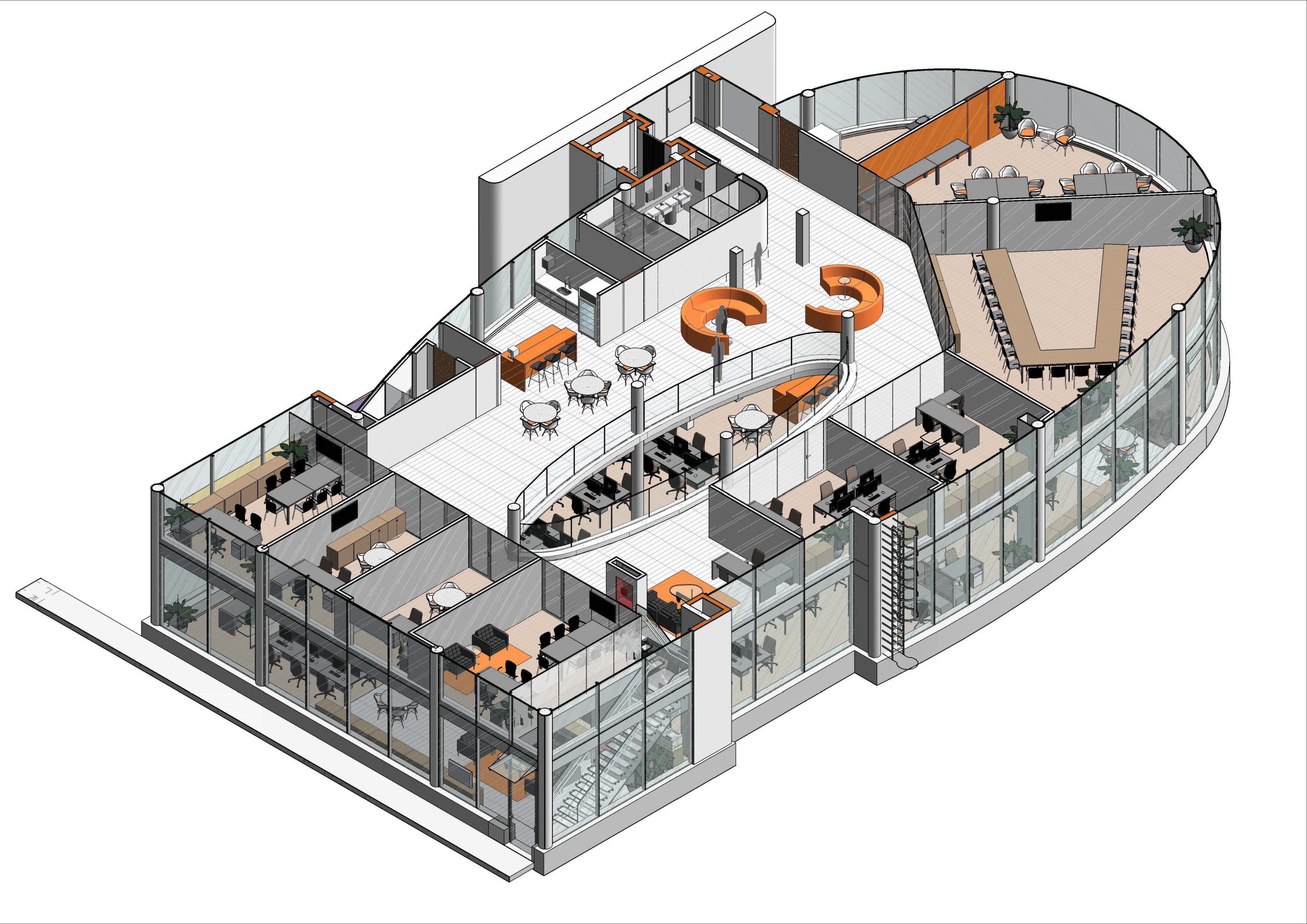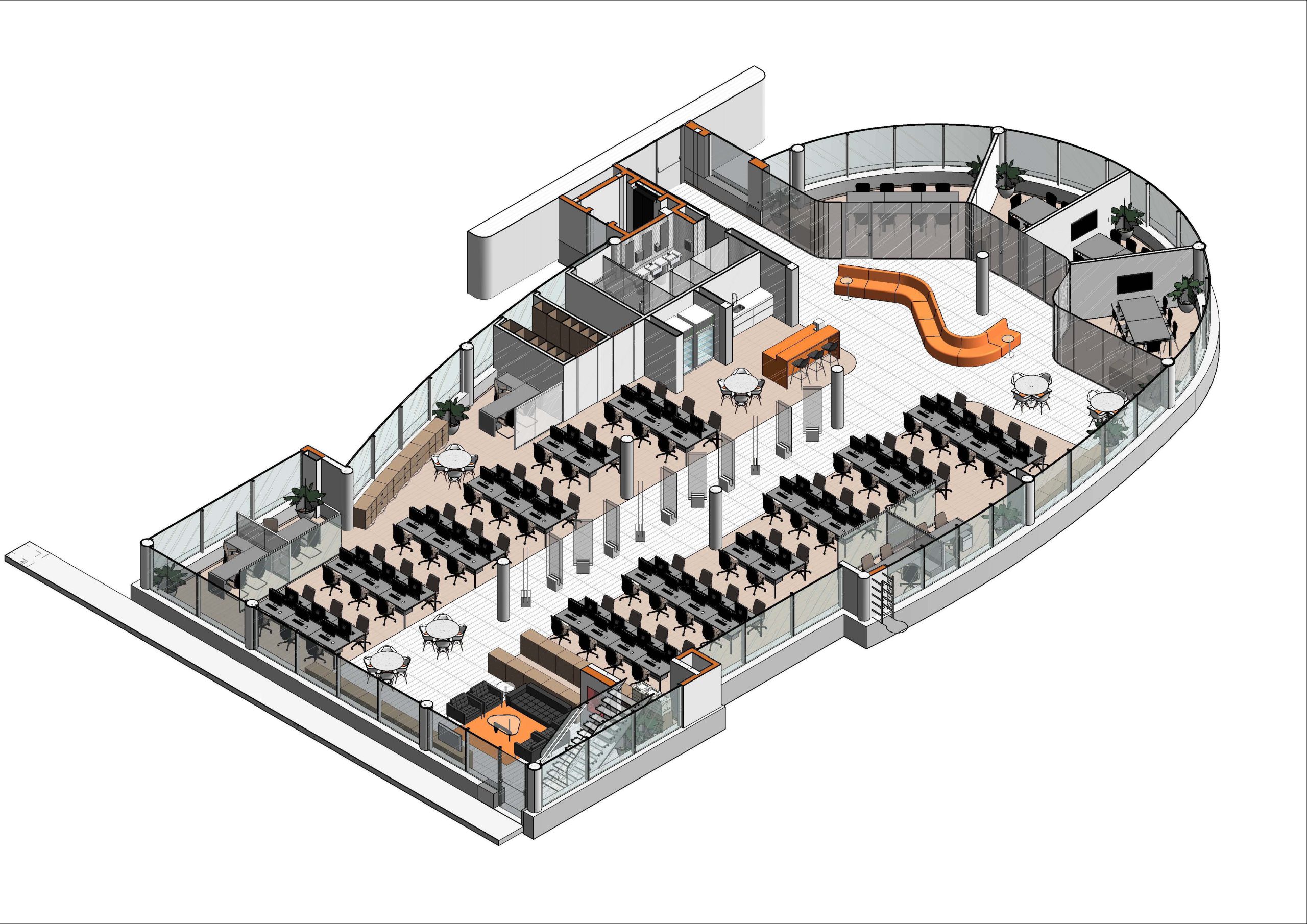CEBRACE
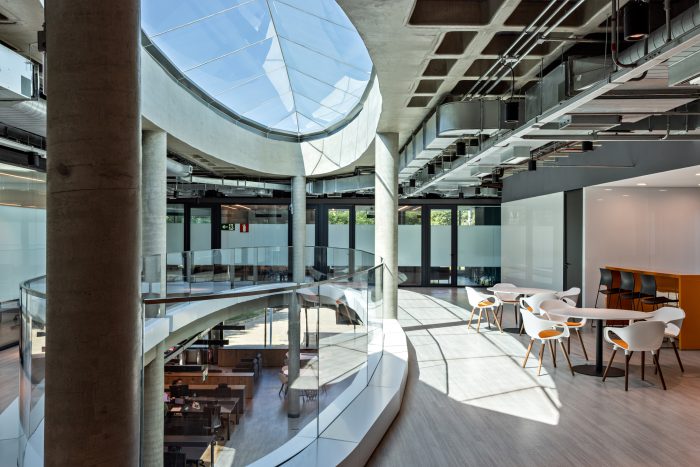
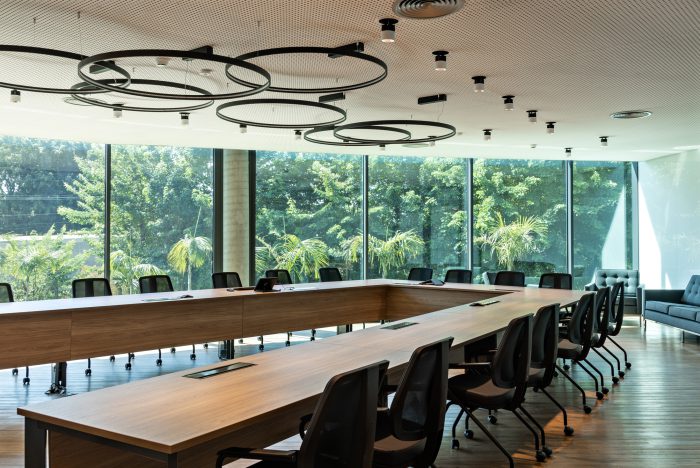
Established in Jacareí, São Paulo, the new Cebrace Headquarters, a pioneer company in the flat glass segment, was honored with the LEED Silver certificate in the Building Design + Construction (BD+C) category- a seal recognized for sustainable practices in construction.
In addition to the office, the new building displays a showroom with brand elements: high-efficiency glasses in the façade and skylight, special glass from the interior line in cladding and furniture, and a glass staircase
The façade of the building received 357 sheets of low emissive glass. Besides offering high natural light passageways, the glass has high-efficiency in reducing heat, resulting in the perfect marriage between design and performance for the project. The product favors the integration with nature throughout its extension, increasing the well being of users.
On the ground floor are the work areas, the private and informal meeting rooms, lockers, lounge and pantry. Still on this floor, in the central area, a zenithal opening allows natural light to enter the entire internal space, connecting those inside the building with the surroundings.
The first floor is completely segmented. From the glass staircase, you enter the circulation area, permeated by the void illuminated by a wide glass ceiling in the center, and equipped with three tables for informal meetings, a pantry, gourmet space, reception, technical room, a lounge space with two sofas, management, board and training rooms.
