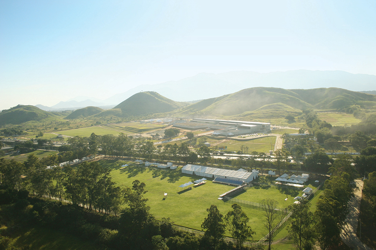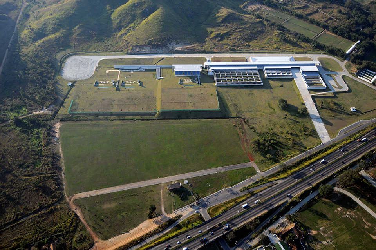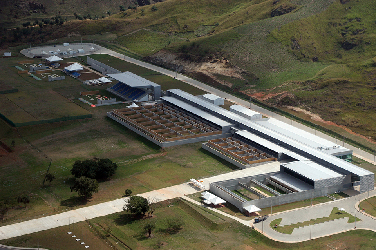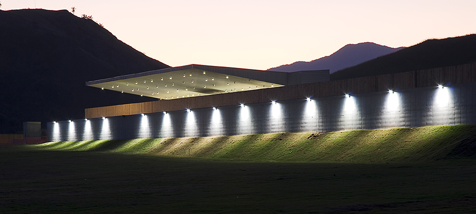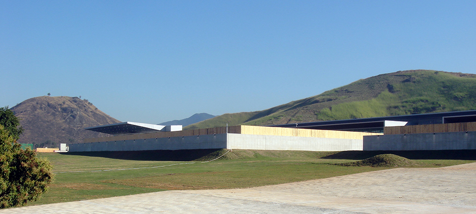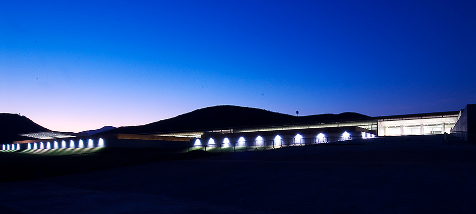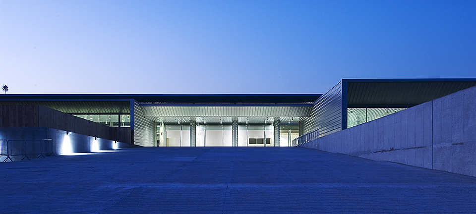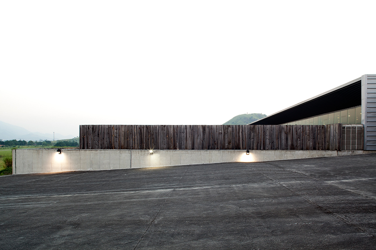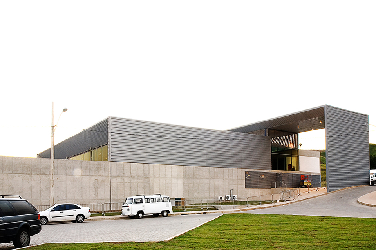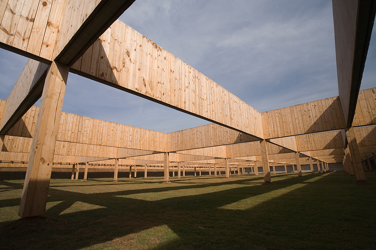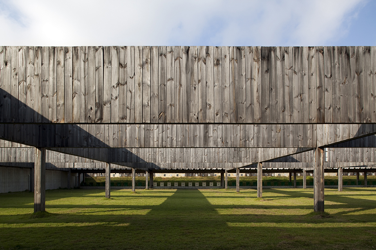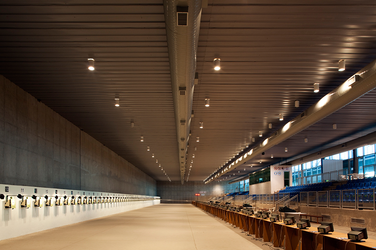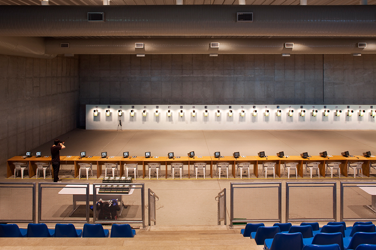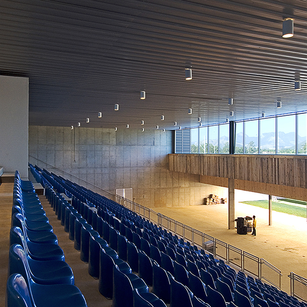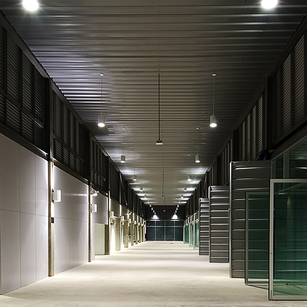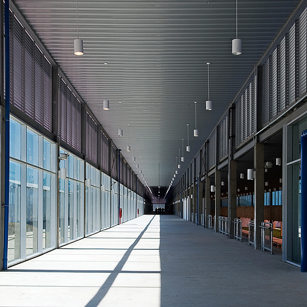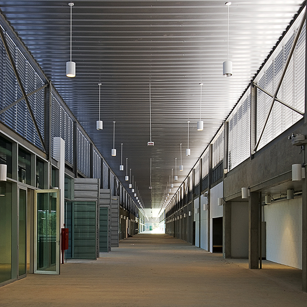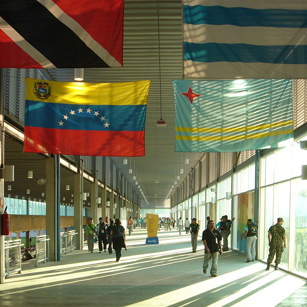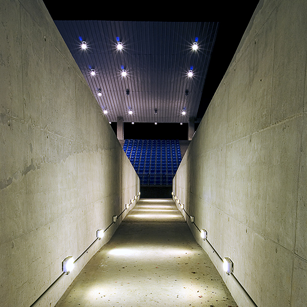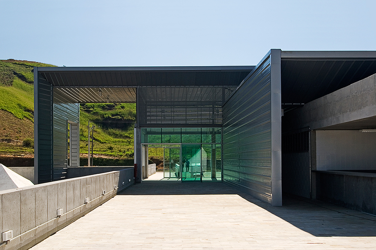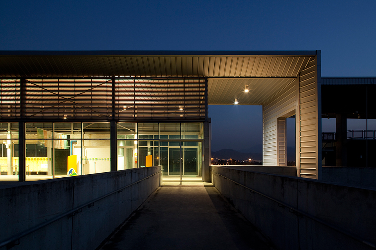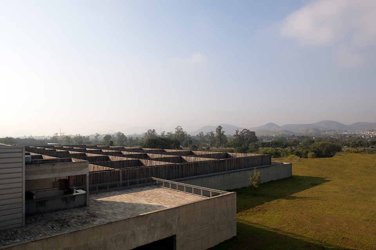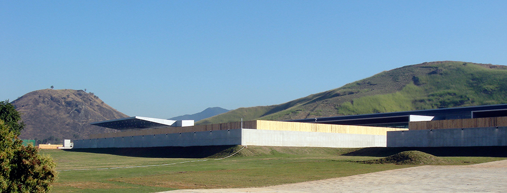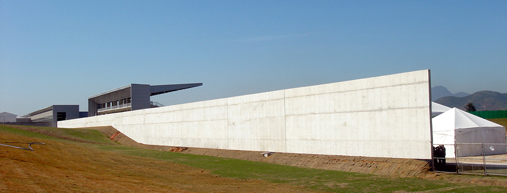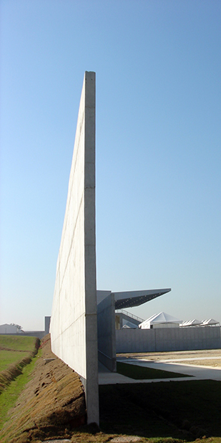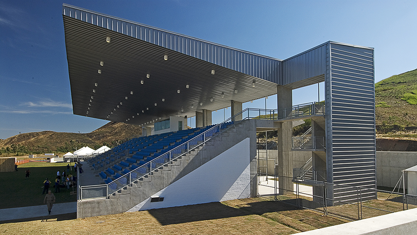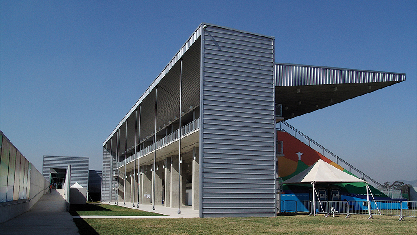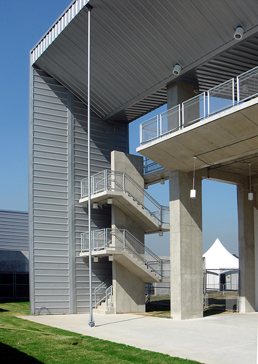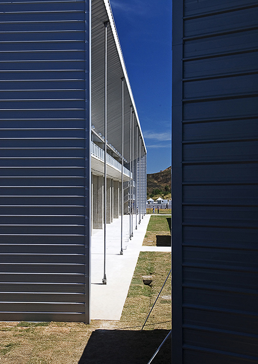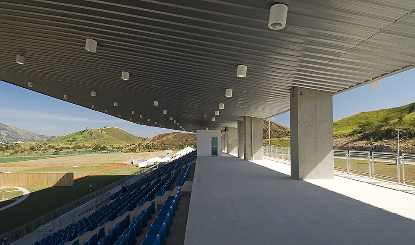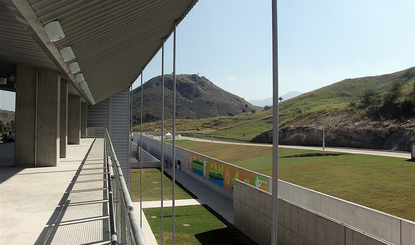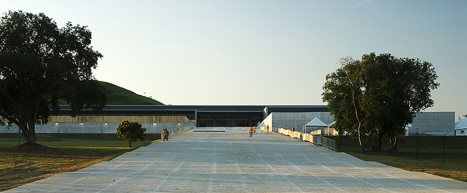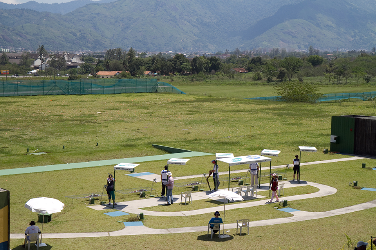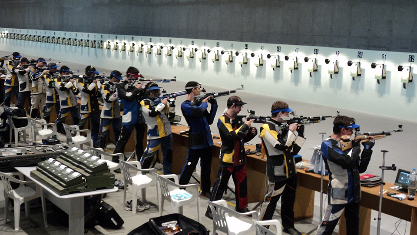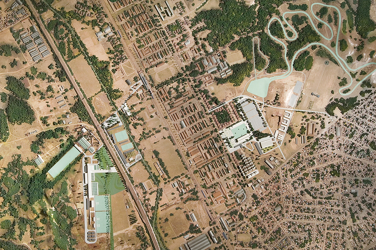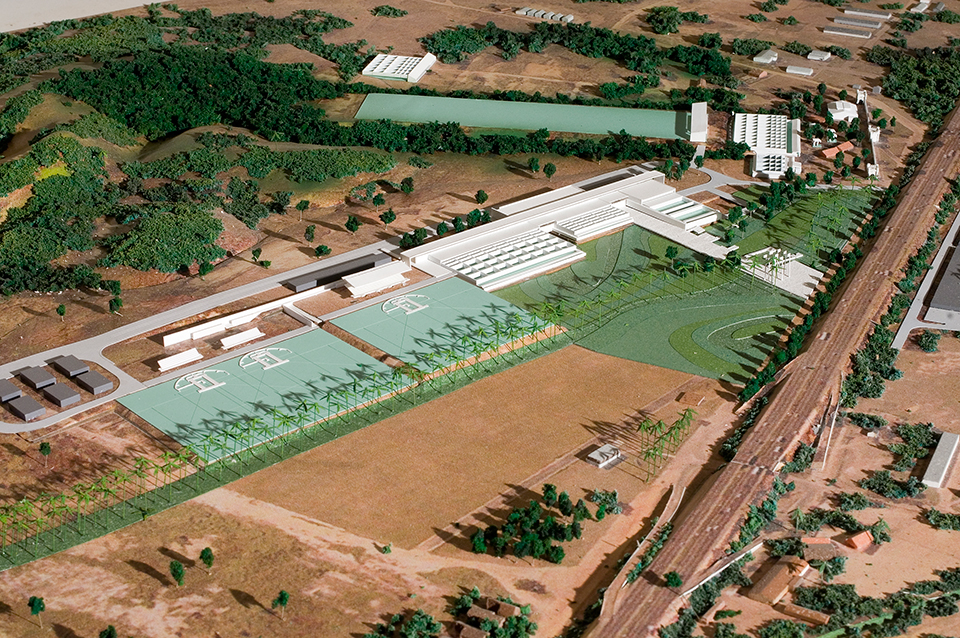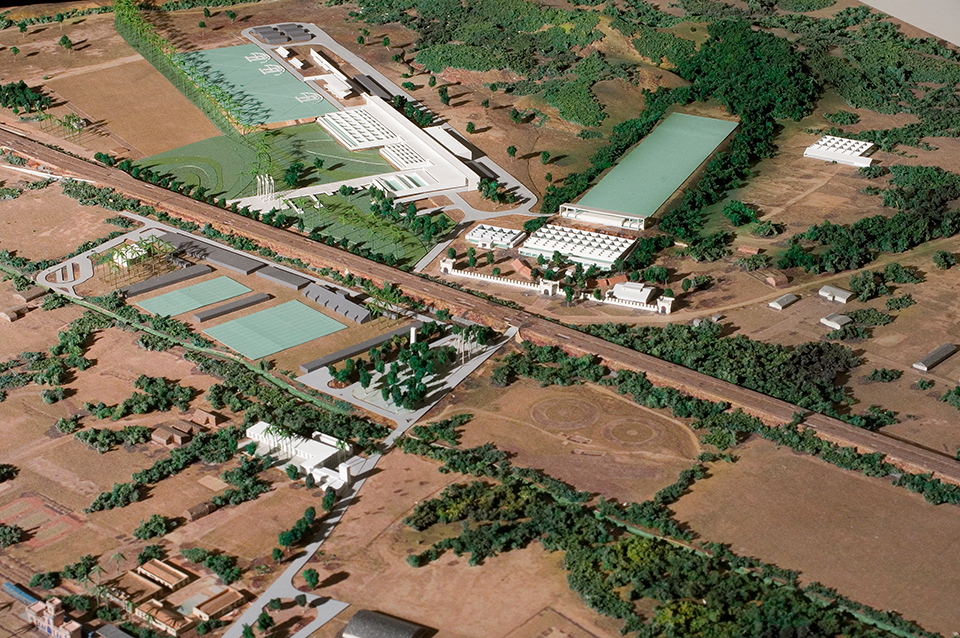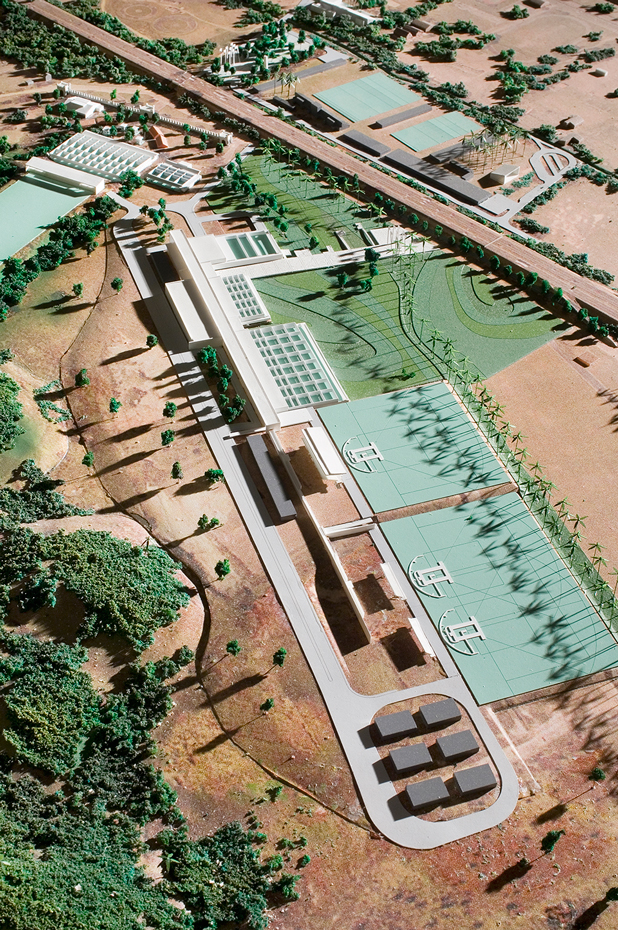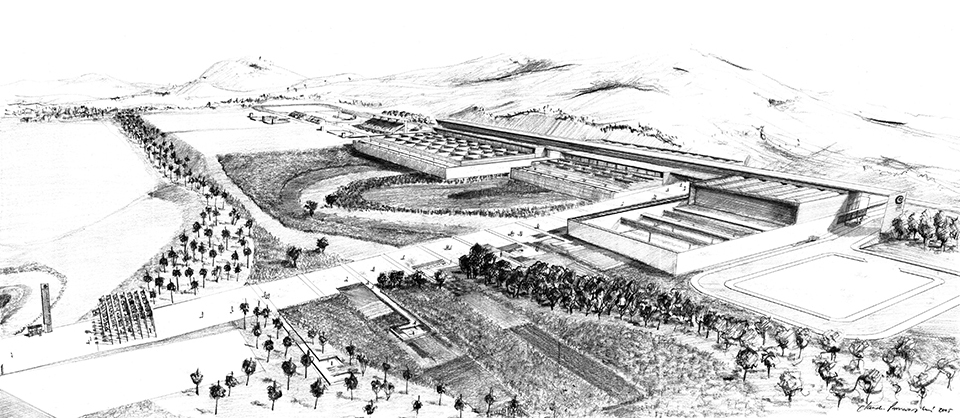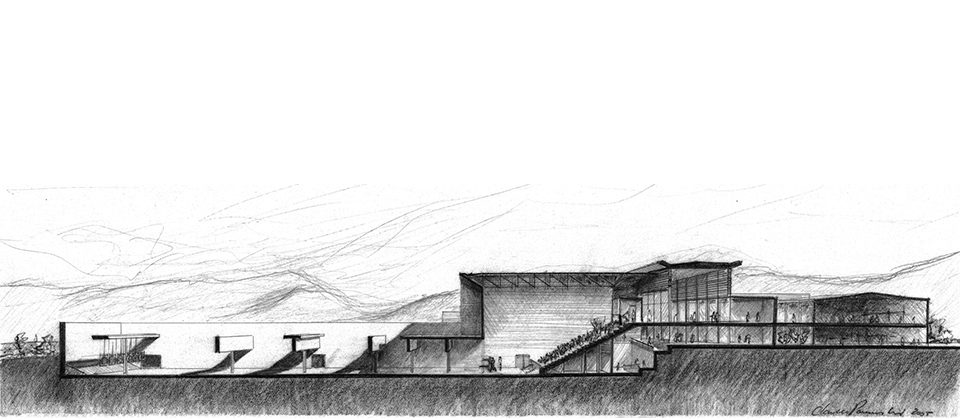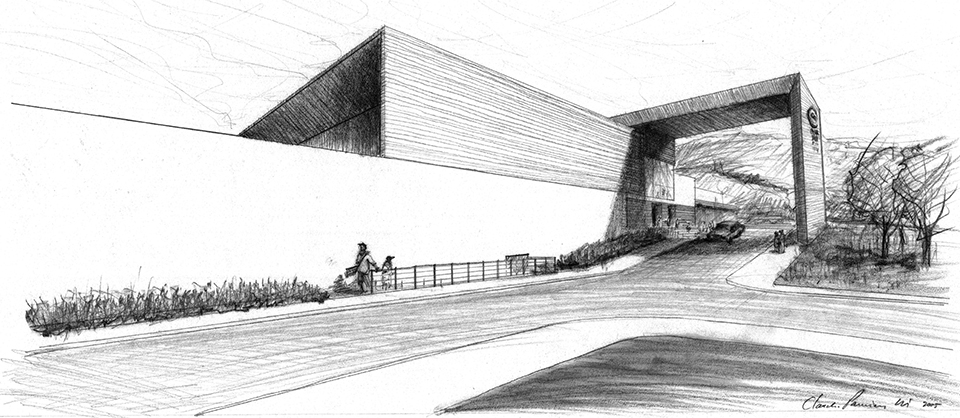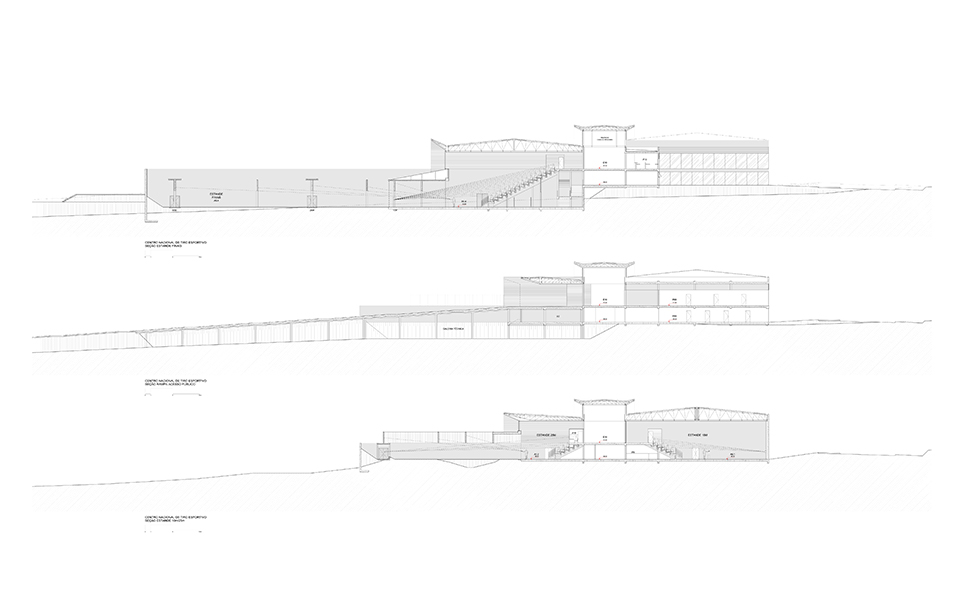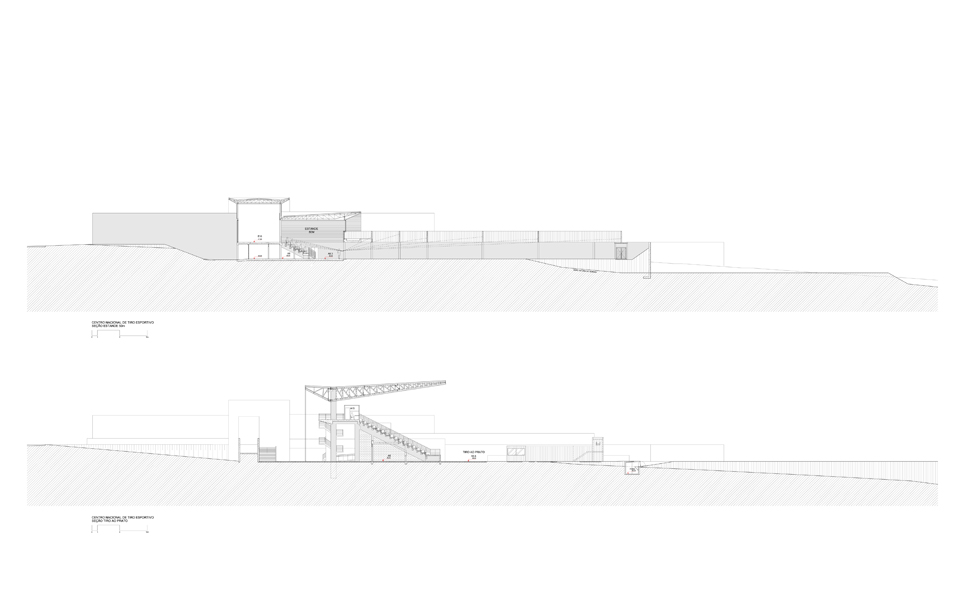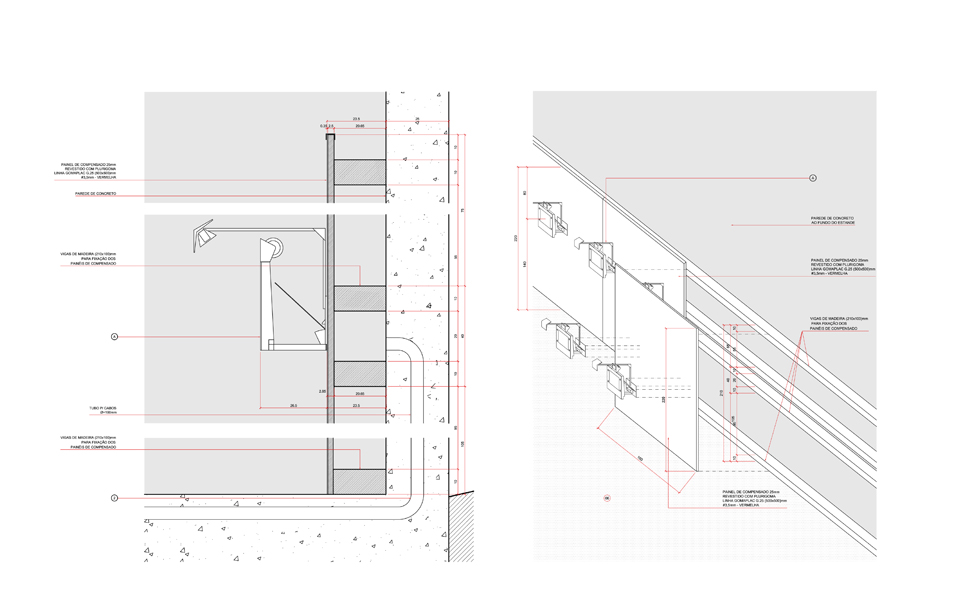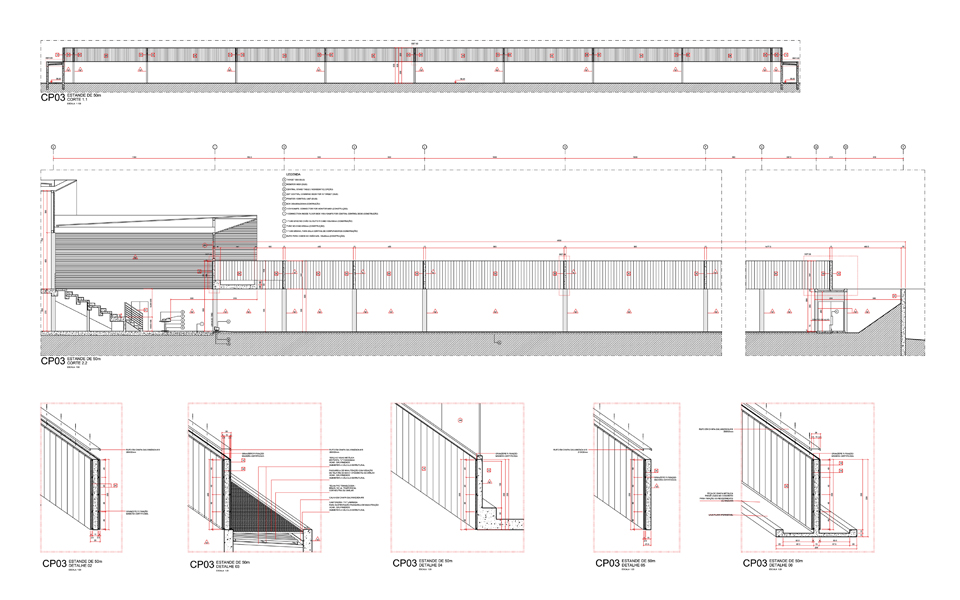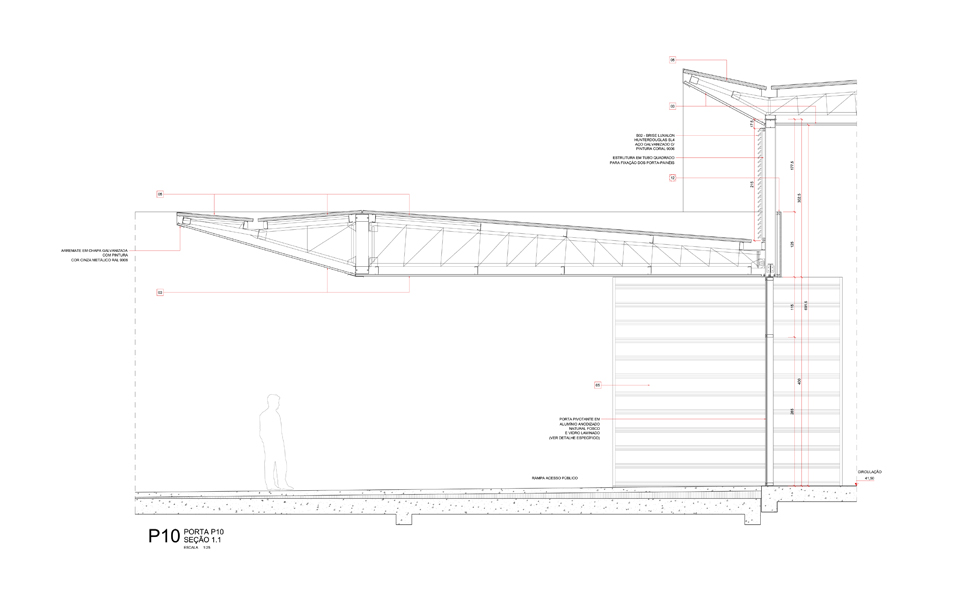Pan 2007 - Shooting Sport Center
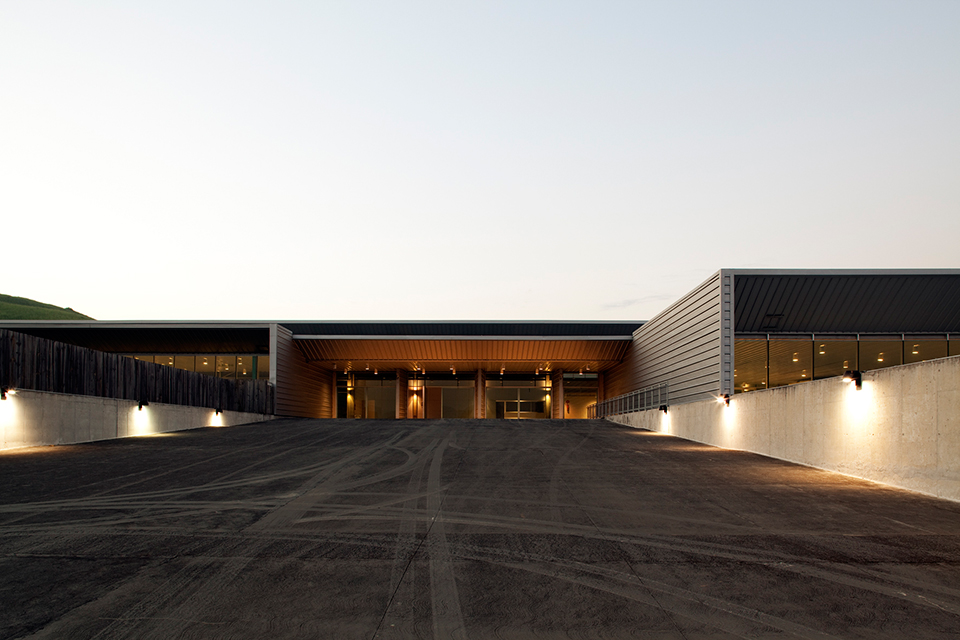
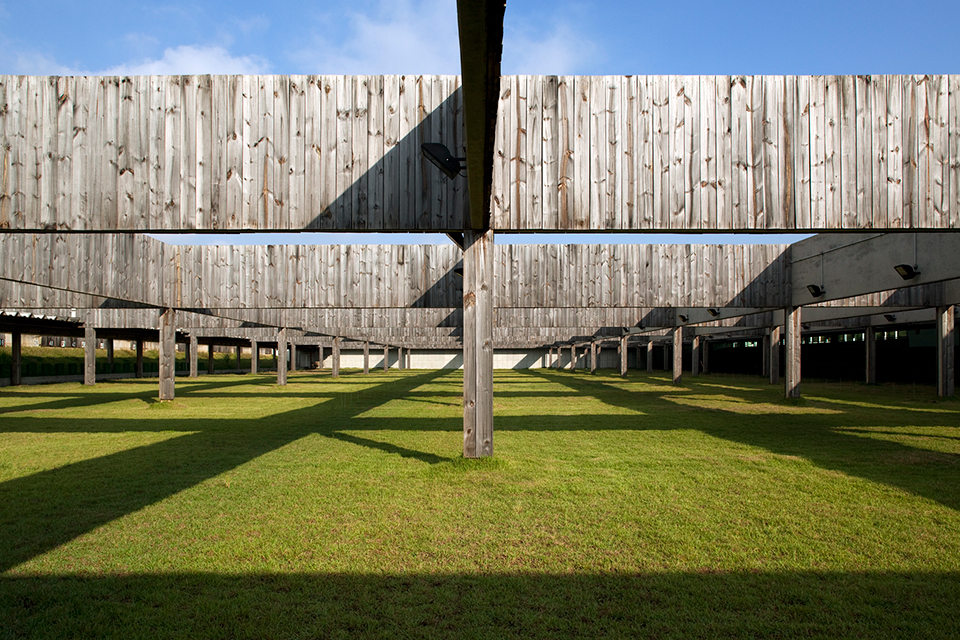
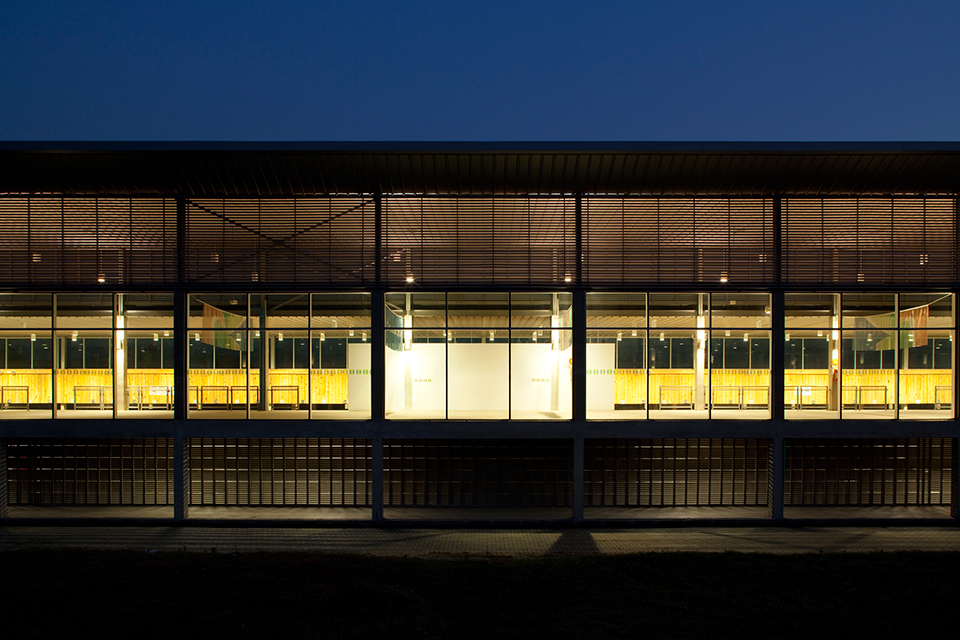
The Deodoro Sports Complex was designed for the 2007 Pan American Games considering, from the start, as its legacy, that the competition venue and program would be appliable to similar competitions – such as the 2016 Olympics.
We sought to minimize the double-function spaces (in other words, spaces that needed to be adapted for the event and that would subsequently take on another function). Thus, the program was defined as a cluster of buildings and definitive equipment that would enable other official competitions to take place there (reginal and world championships, Olympics, etc) as well as ordinary, easy to maintain, day-to-day use (training center, sports school, etc). The temporary installations, which would have their structures and equipment stripped away after the Games, were to be linked to an infrastructure network of accesses and installations to be designed along with the definitive installations, making the complex able to host further sports events in the future.
Therefore, the National Shooting Sport Center, the National Equestrianism Center and the pool from the National Modern Pentathlon Center already meet the requirements for international competitions, and only need small adjustments and additions.
The project deals with complex matters in a unique suburban context, that involves, in the same region, an organized and neatly-planned military neighborhood, a highly dense low-income urban agglomeration, an industrial area amongst middle-class neighborhoods and a vast and exuberant natural landscape. With its new installations and infrastructure betterment, the Deodoro Sports Complex will undoubtedly become a formidable patrimony for high-performance sports practices, stimulating local usage and with the potential to catalyze a general revitalization of a suburban area of great significance to the city.
Shooting Sport Center
The most impactful installation of the complex, thanks to its privileged implantation and proportions. With over 50.000 m² of built area, the Shooting Center was implanted in an empty site of approximately 150.000 m² made available by the Army in the northern piece of the Military Village, facing Brasil Avenue and turning its back on a mountainous formation typical of the region.
The sports Shooting Center was designed with the intention to organize and separate front-of-house and back-of-house flows in an extremely linear and horizontal plan. The different trial areas are connected along a big circulation axis with east-to-west orientation made out of hallways and raps for as much as 500 m of extension.
In this installation, perhaps the sections are more enlightening than the plans. The several shifts in level were introduced by the topography, as a means of compensating the section volumes and excavations and also because of a need to separate athlete areas from spectator areas. These flows never meet, even when they are on the same level.
Plateaus were also created adjacent to the building so that the necessary spaces could be installed to complement the logistics of the event in a temporary manner. These open areas have plenty of infrastructure to shelter tents, containers and the remaining temporary installations, with direct communication with the main building, that shelters the functional spaces and the supporting spaces for athletes and spectators.
