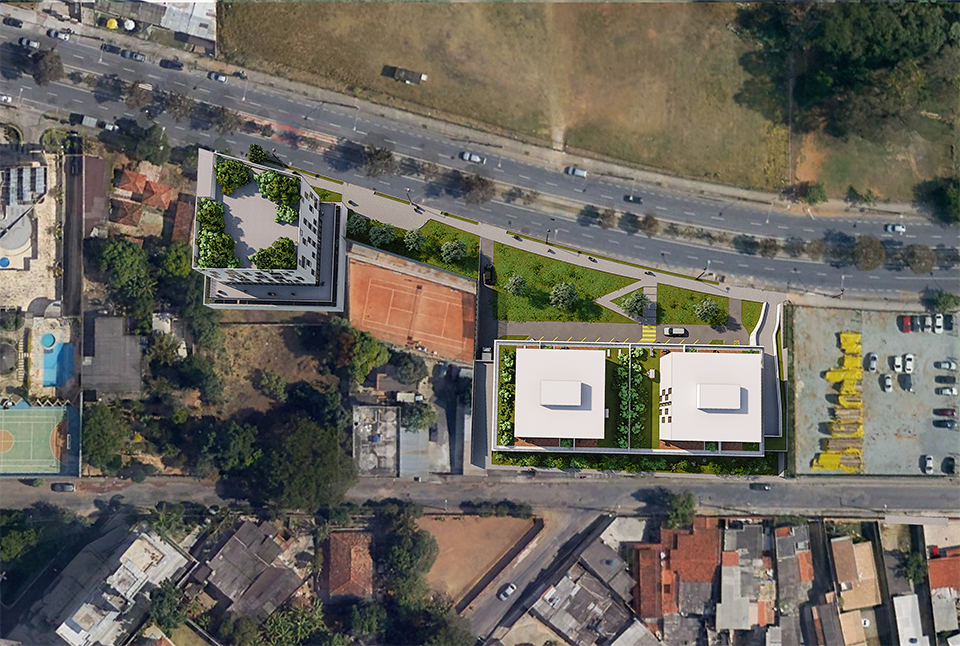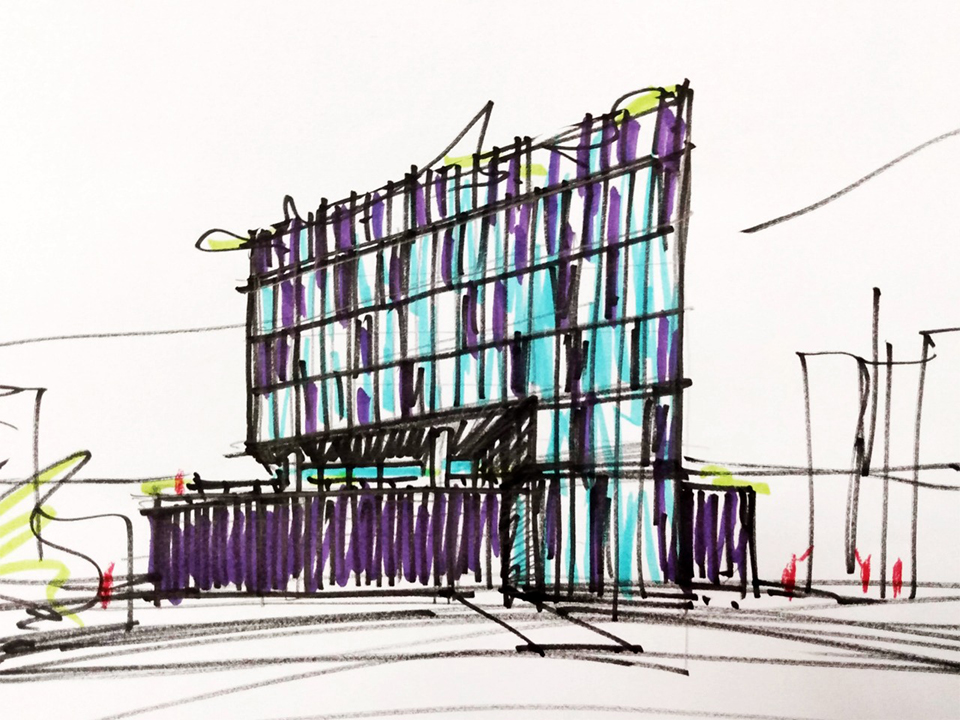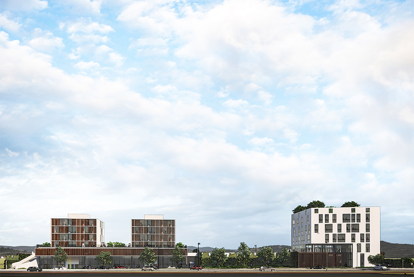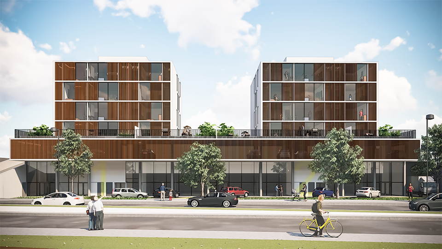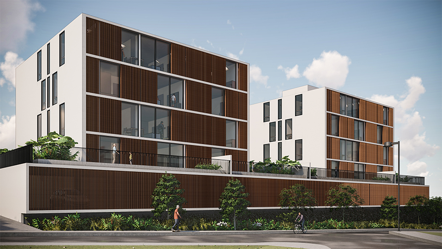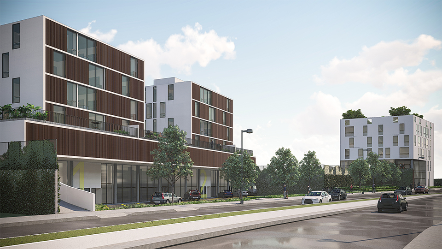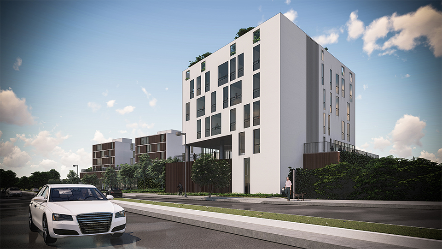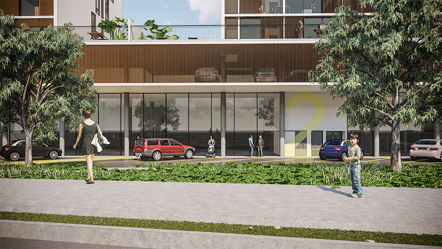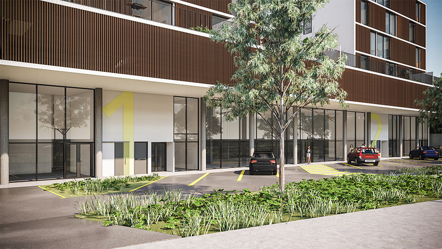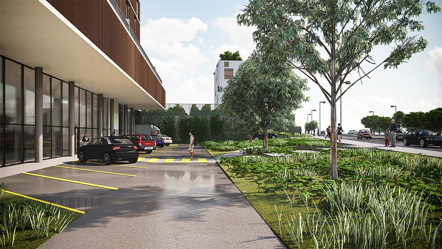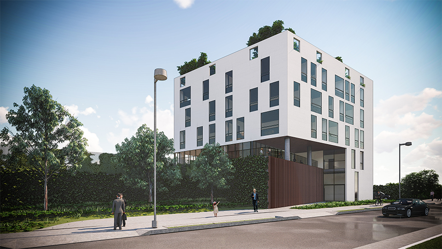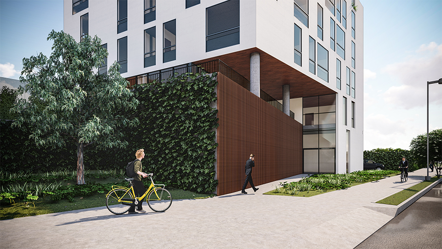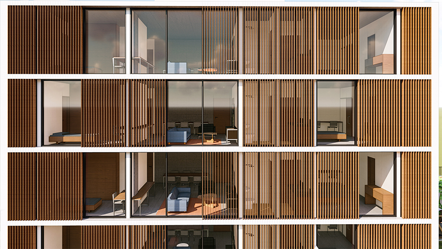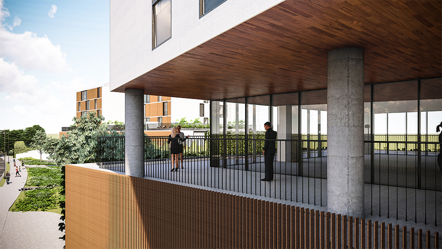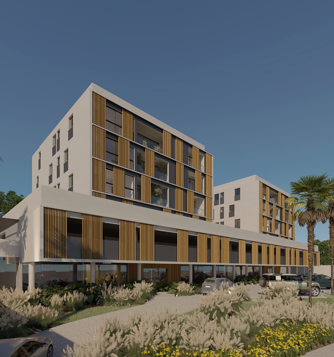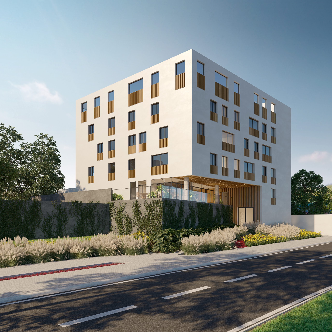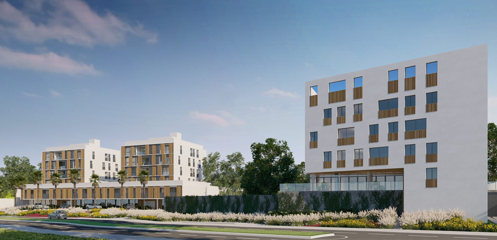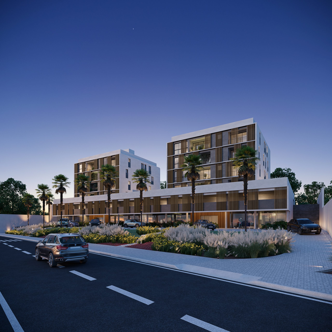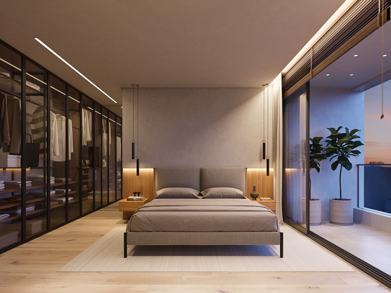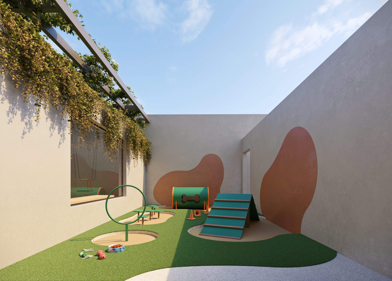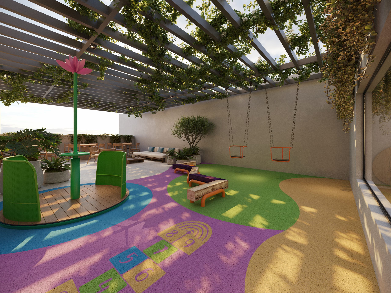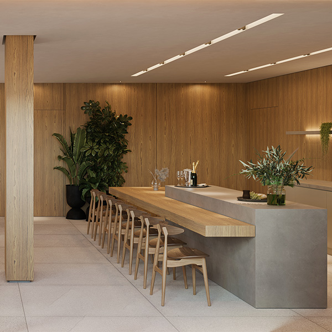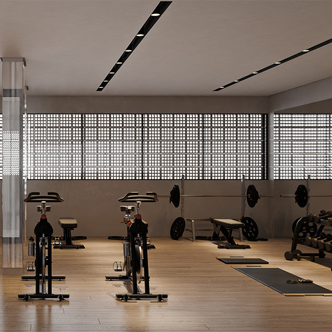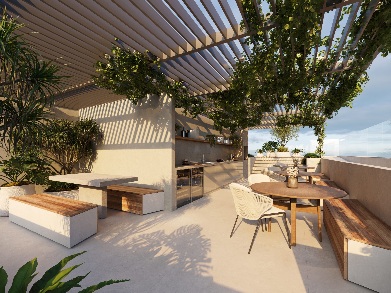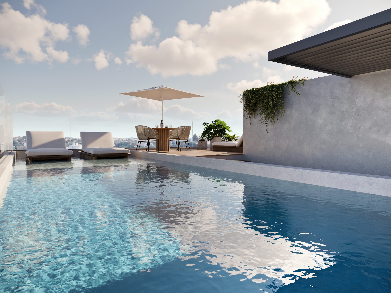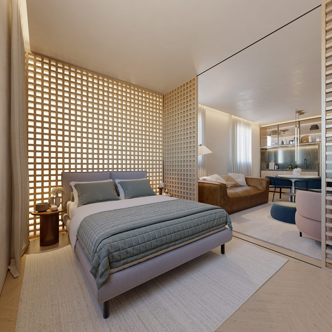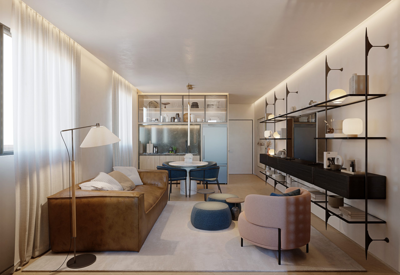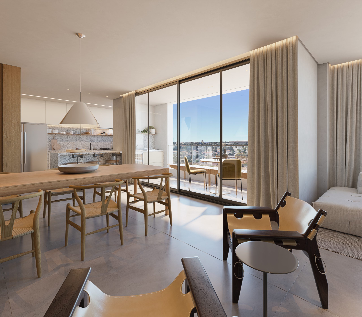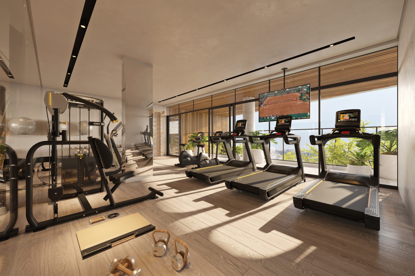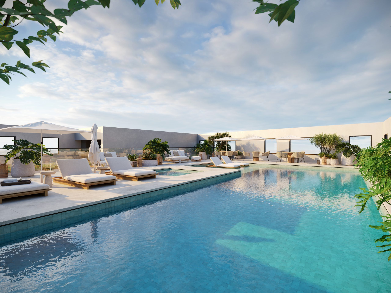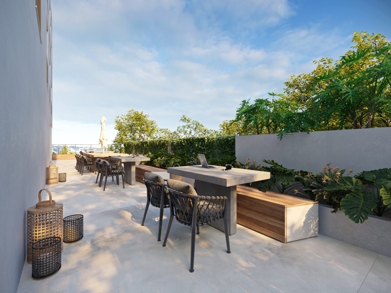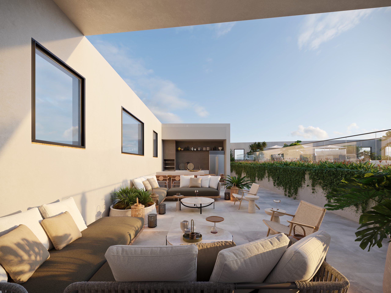Minas Brisa Fleming
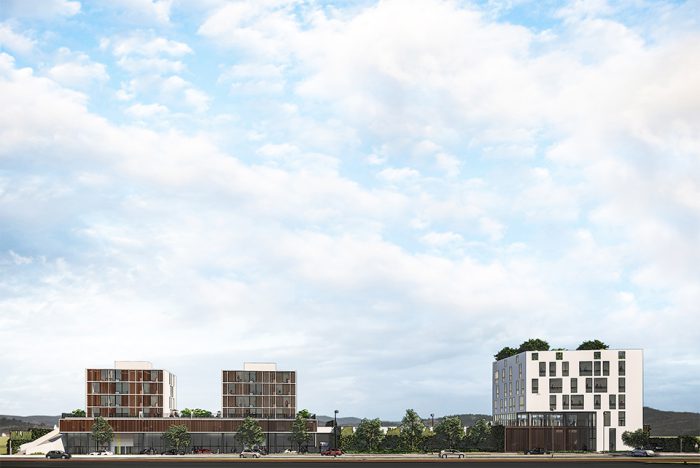
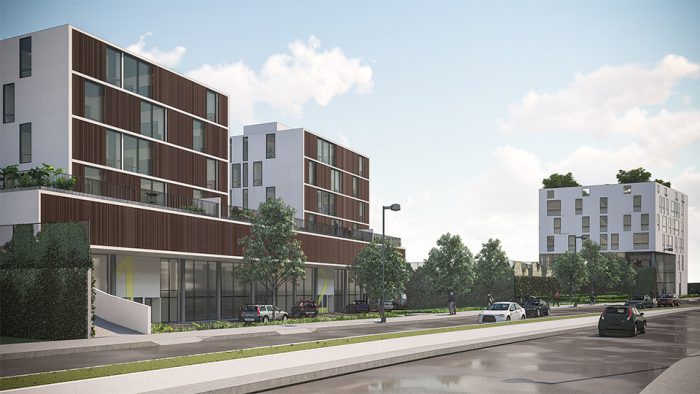
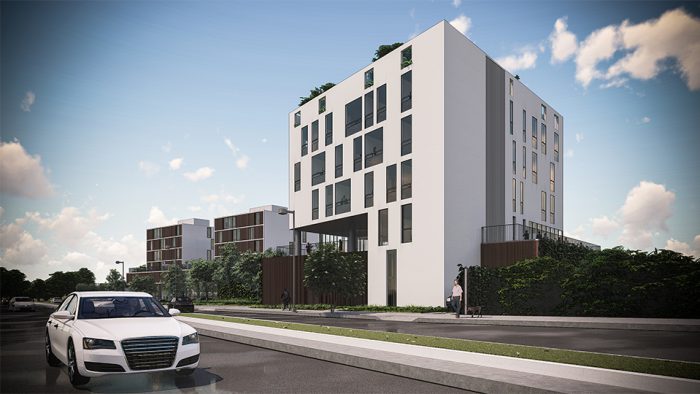

Pampulha is a region in Belo Horizonte that’s slowly but steadily shifting the urban centrality axis of the city. It is widely known for its modern landscape, the Pampulha Modern Ensemble, declared a UNESCO World Heritage Site in 2016.
Our building site is located in the ending section of Fleming Avenue, a relatively new boulevard that connects the Ouro Preto neighborhood to Pampulha Lake. The avenue itself is mainly commercial, filled with bars and restaurants, and the broader surroundings are mostly occupied by low density residential units – houses or small buildings, social and university housing. The project is intended to bring a new type of mixed-use occupation (housing, commerce, work and leisure) to this developing area.
BCMF Architects signs the project of two ventures, one mixed-use building (apartments and stores) and another of commercial use, located at the end of Fleming Avenue, in the region of Pampulha in Belo Horizonte. They connect through a strip of permeable area, which is part of the landscaping project and integration between the blocks.
The mixed-use building was designed in a modular way, with the structure coinciding from top to bottom, from the commercial block, in the ground floors, crossing the parking deck to the two residential towers.
The towers have 16 apartments, two per floor and designed in a “L” shape, rotated around the vertical circulation core, rather than the usual symmetrical plan. Hydraulic shafts have been strategically positioned to ensure freedom of layout options. At the garage level, we have some common areas (gym, pets, kids, parties) and on the rooftop a swimming pool and a gourmet area.
Its frontal and rear façade are entirely opened by floor-to-ceiling frames, interrupted only by an irrational pattern of brises that ensure privacy and less insolation. Besides creating an interesting aesthetic effect, it also erases the boundaries of the apartments in the view of the passerby and gives movement to the façade.
The commercial (Apart Hotel) has 5 pavements, with the ground floor being the parking and the entrance hall,the second one the stilts (including the common area) and the rest standard floors, besides a rooftop with a swimming pool and a gourmet area. Since the project was designed with flexible and modulated plans, each floor can be divided into up to nine individual apartments (studios) or bigger combined. The design of the base follows the alignment of the avenue, creating a chamfer in the geometry of the building which indicates the location of the entrance to the pedestrian. Its façade has several arrows, distributed in a rhythmic and mismatched way, parameterized with two openings per room module, at least.
In general, the finishes are austere (mansory with paints, exposed concrete, aluminum frames and louvers), reinforcing the elegant proportions and the wide openings to the surrounding landscape. That brings back some of the principles of the 50s Brazilian Modern Architecture, which has as its cradle the very architectural and landscape ensemble of Pampulha, located in its surroundings.
