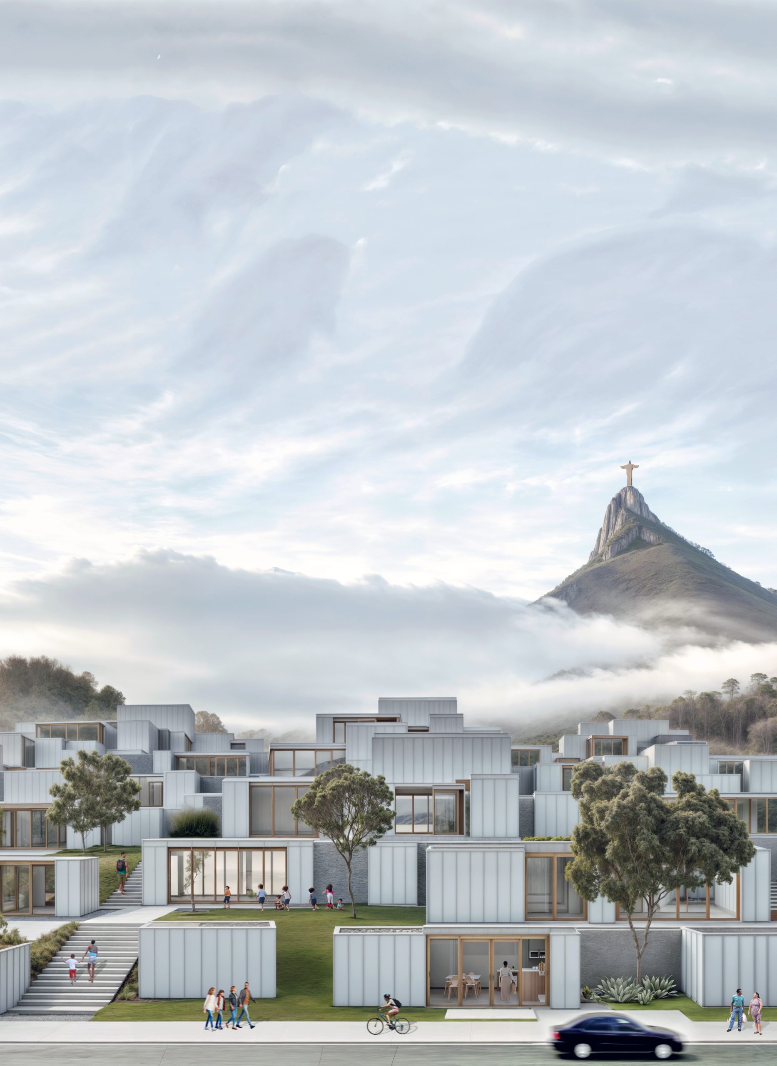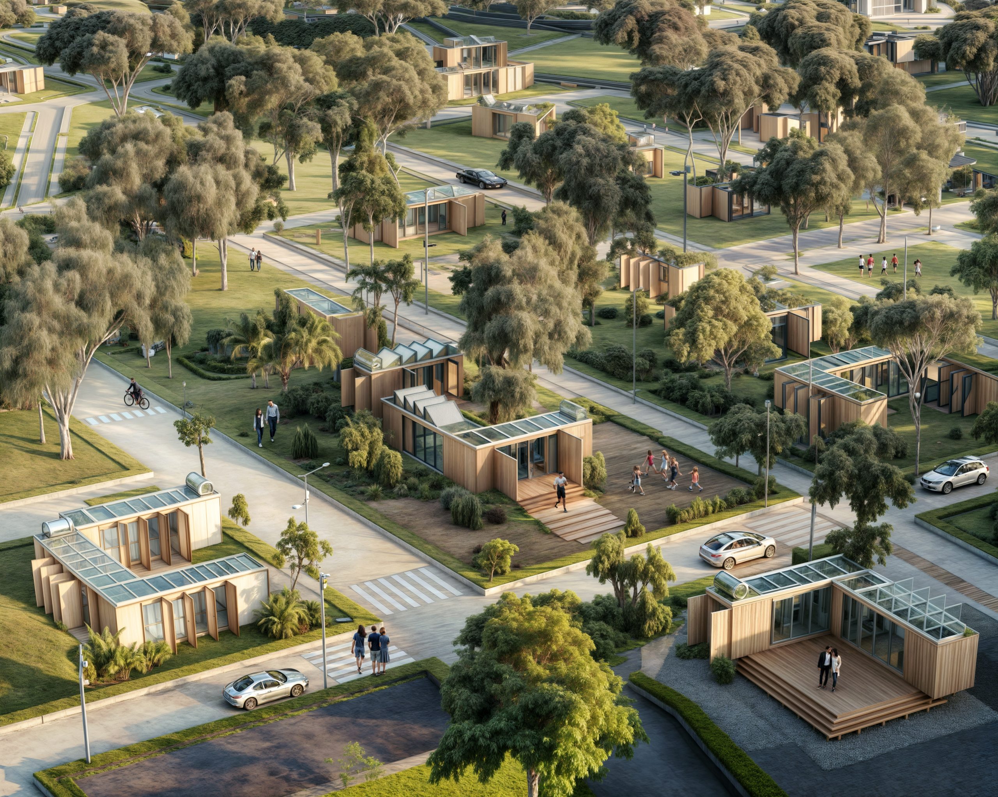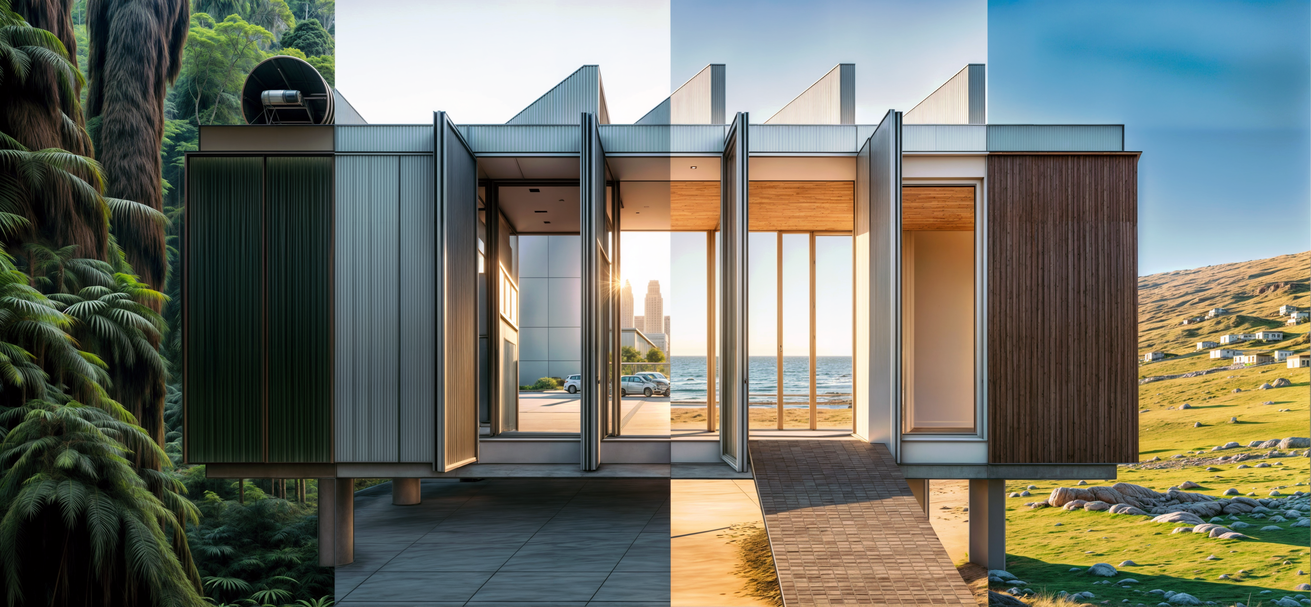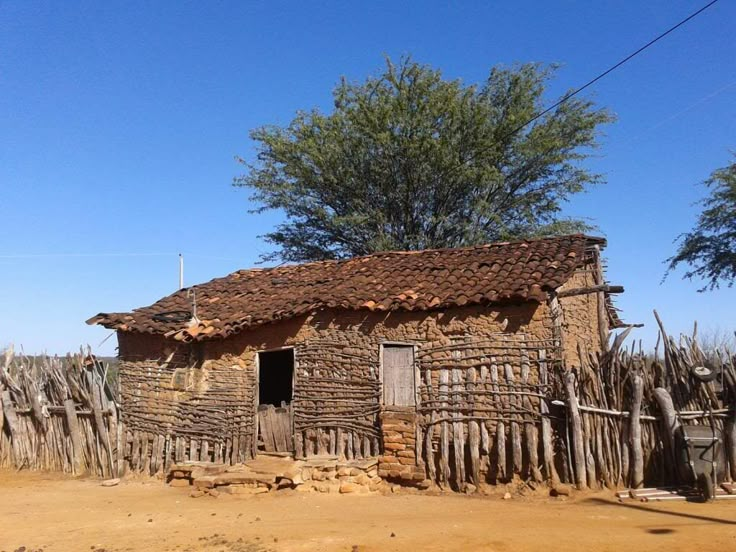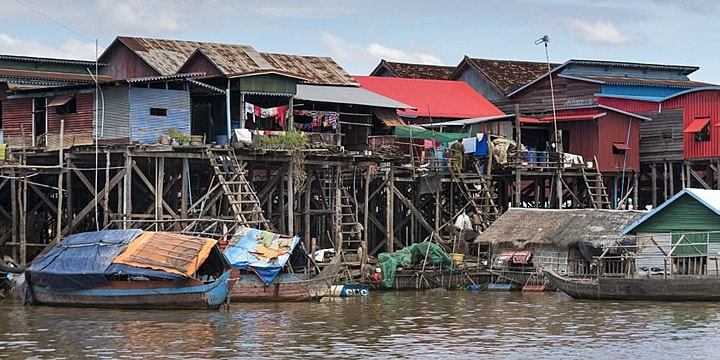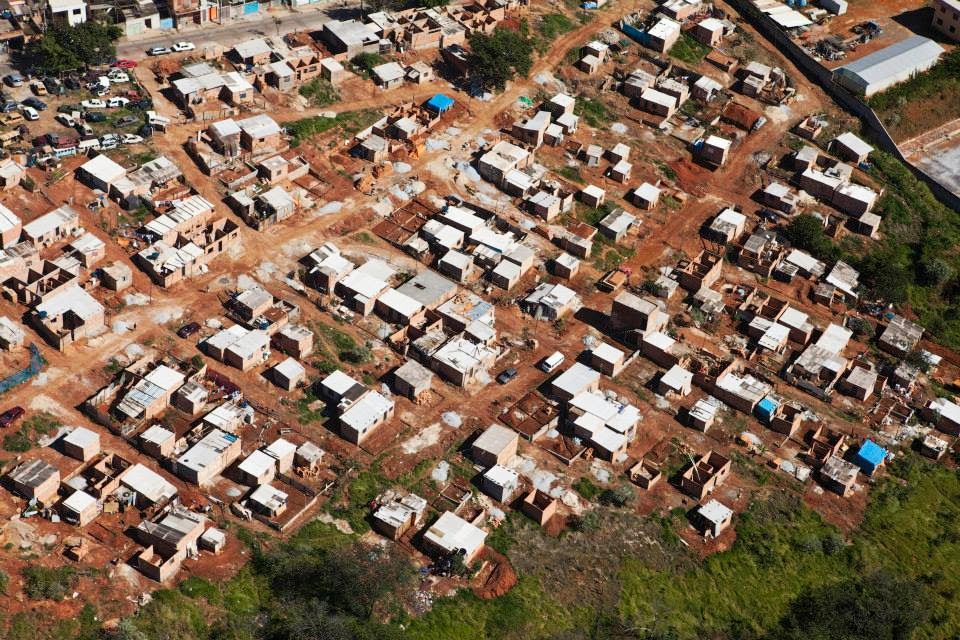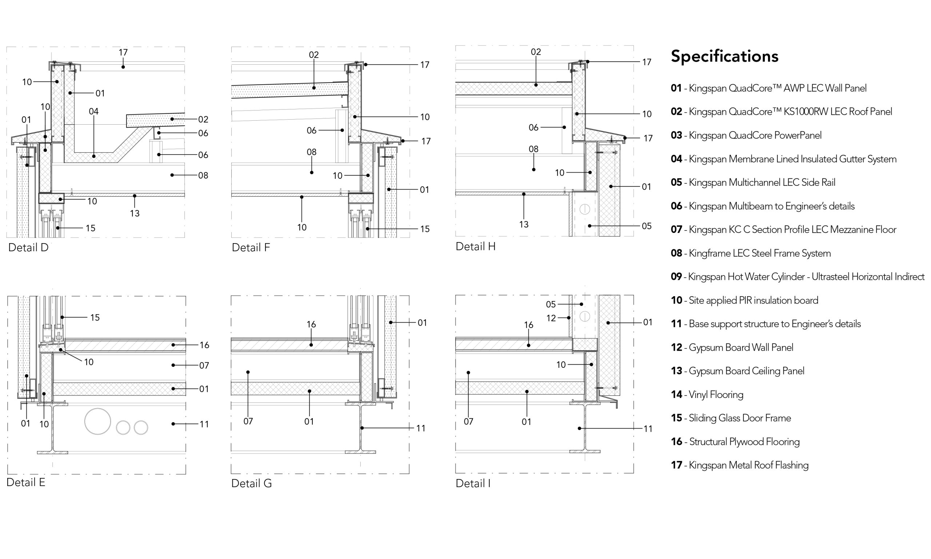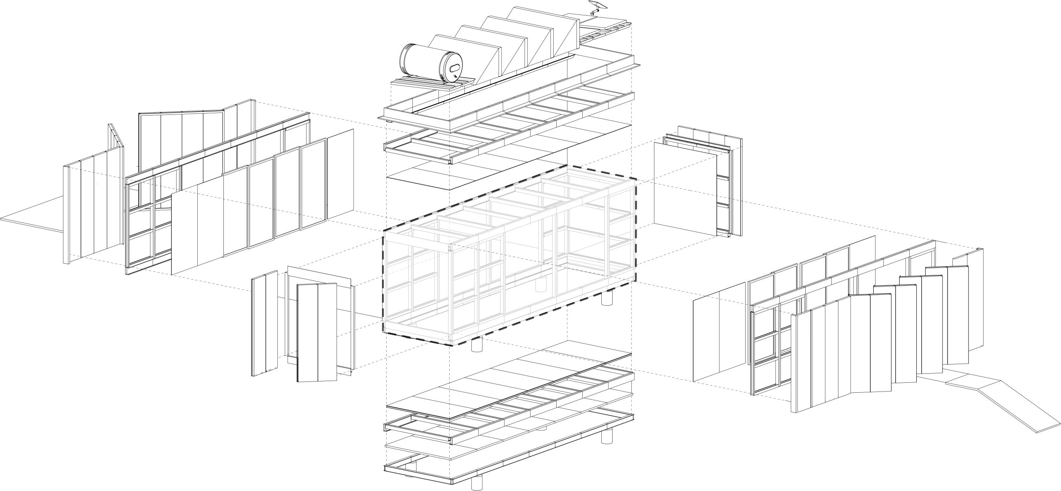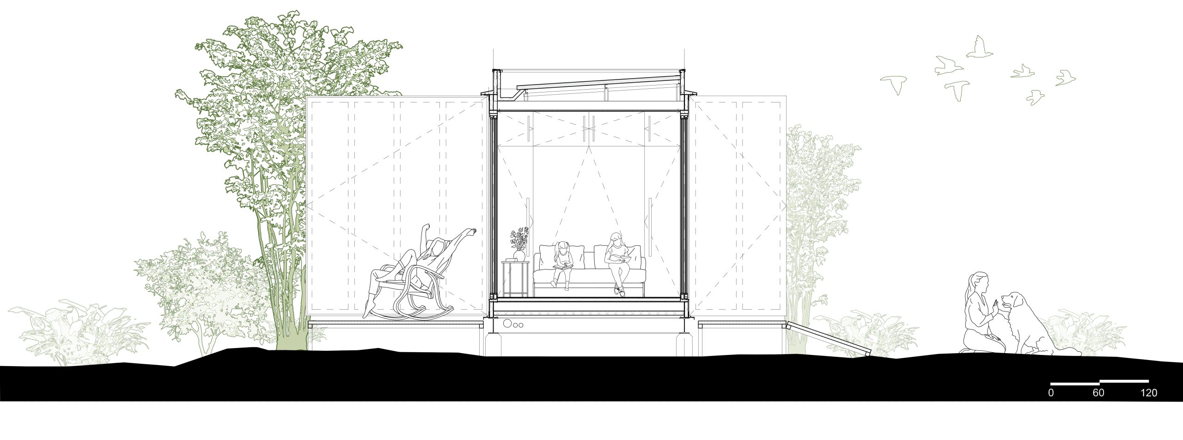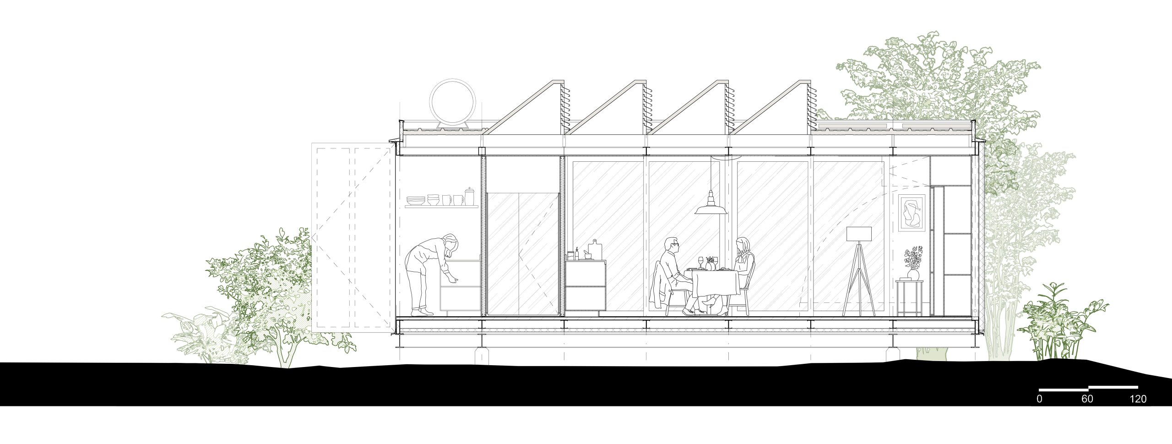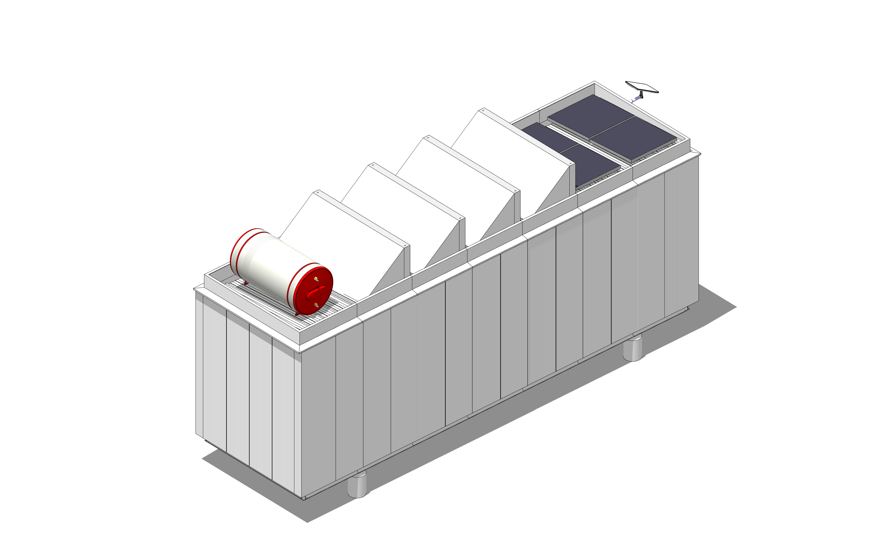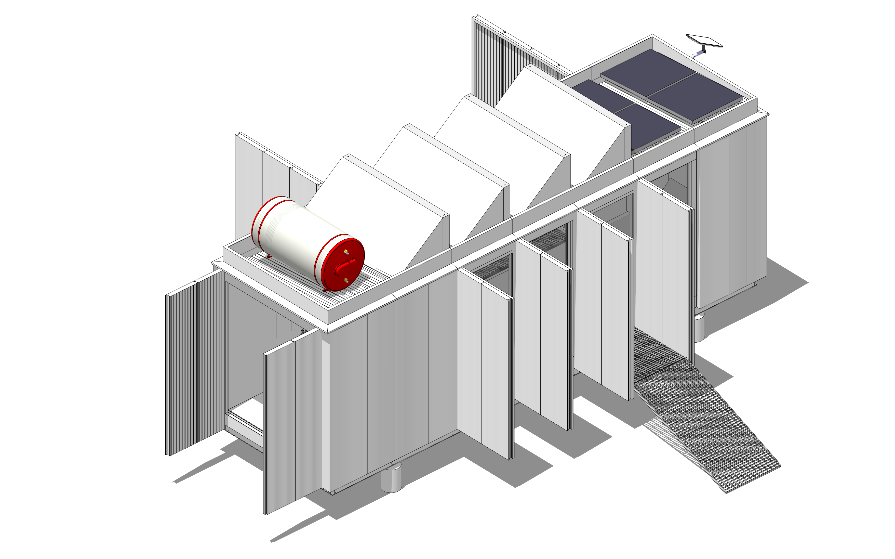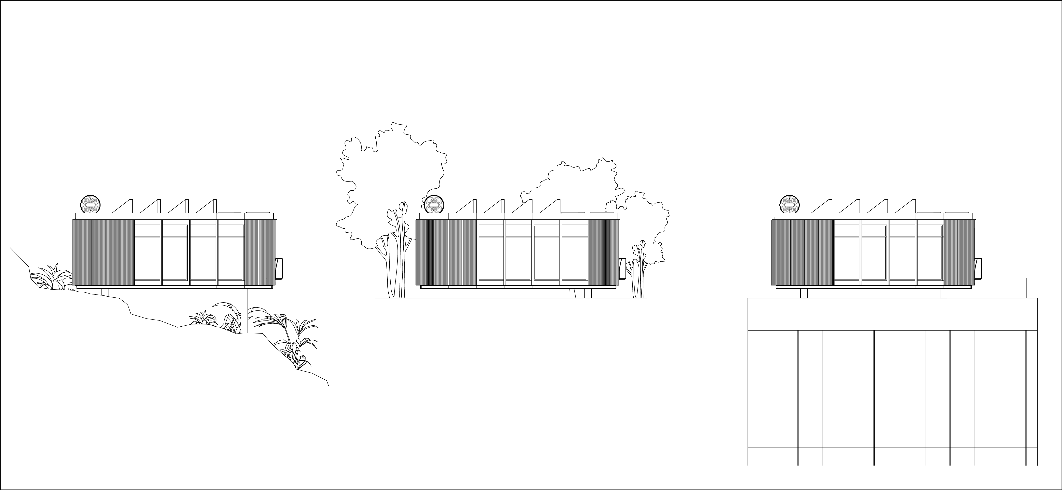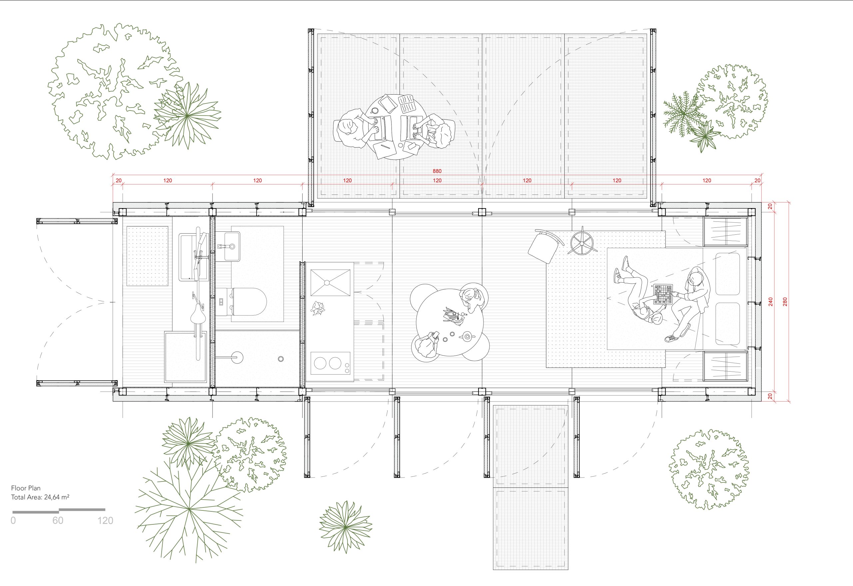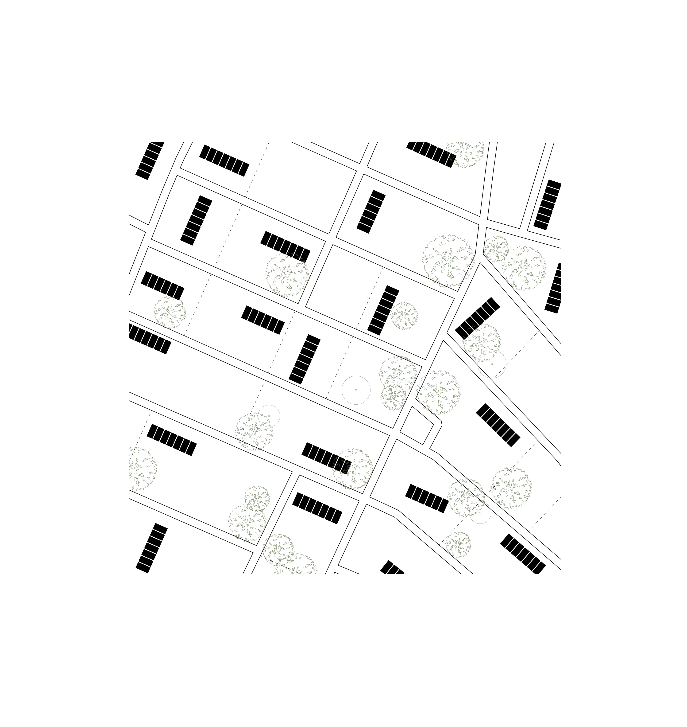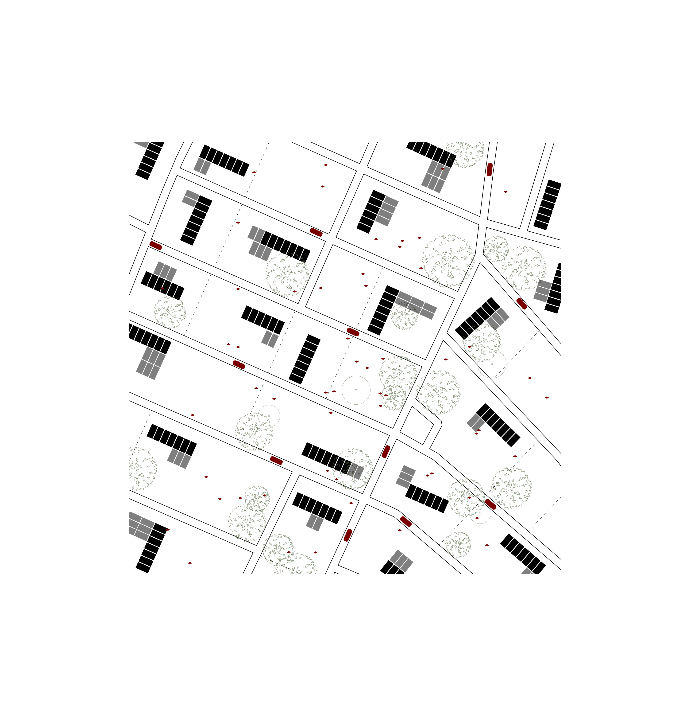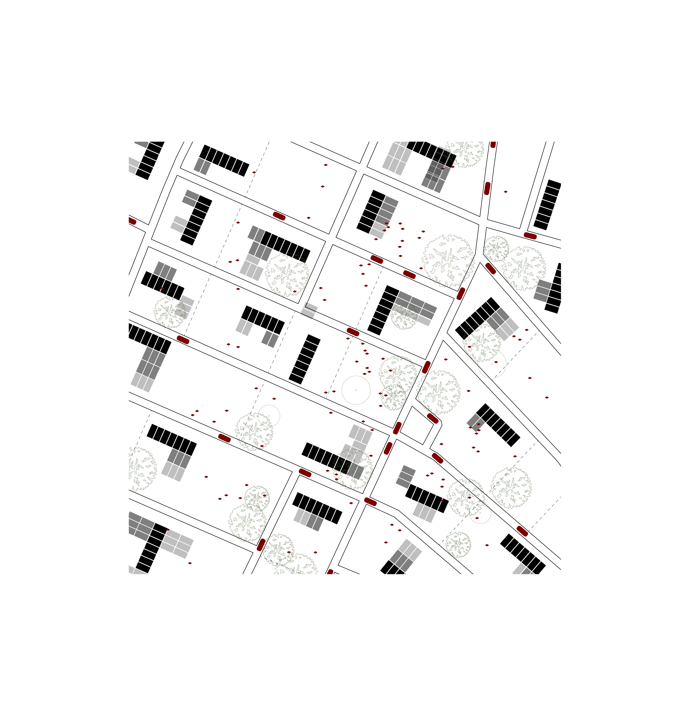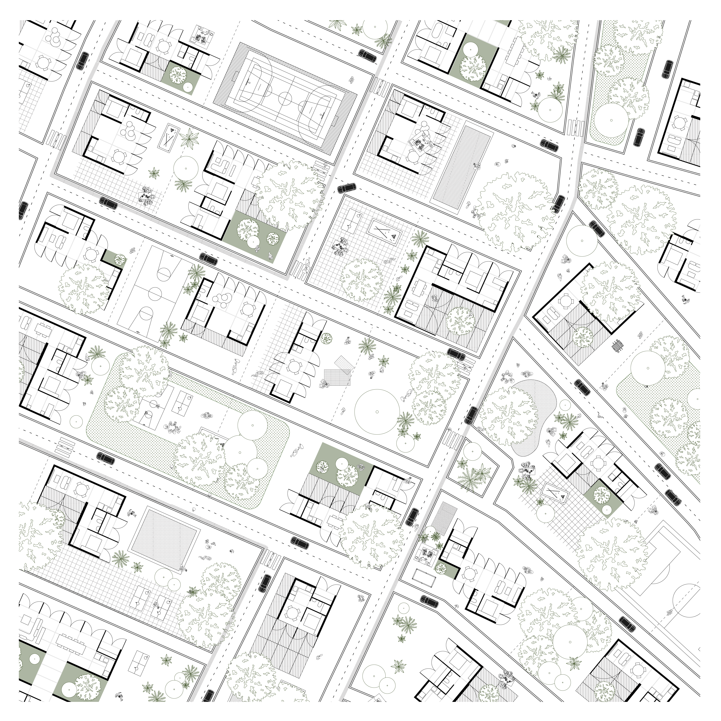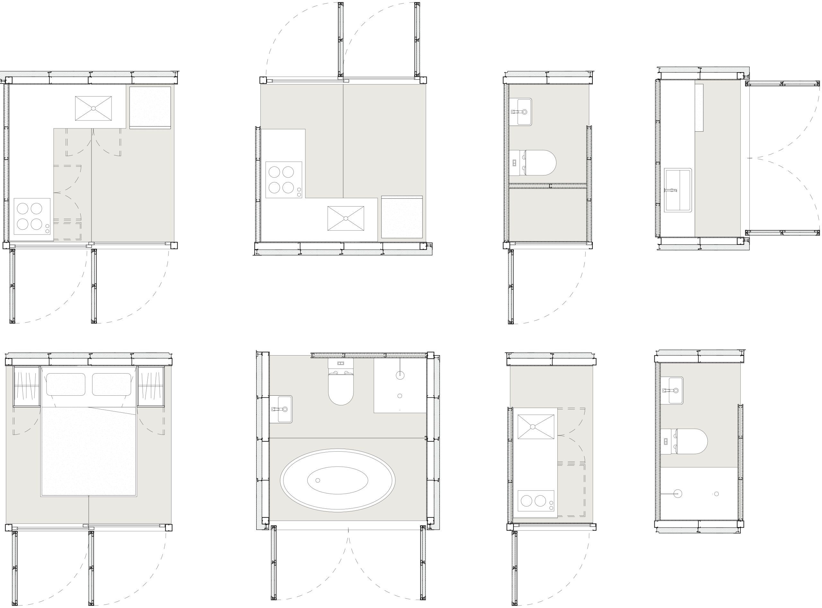HABITA+
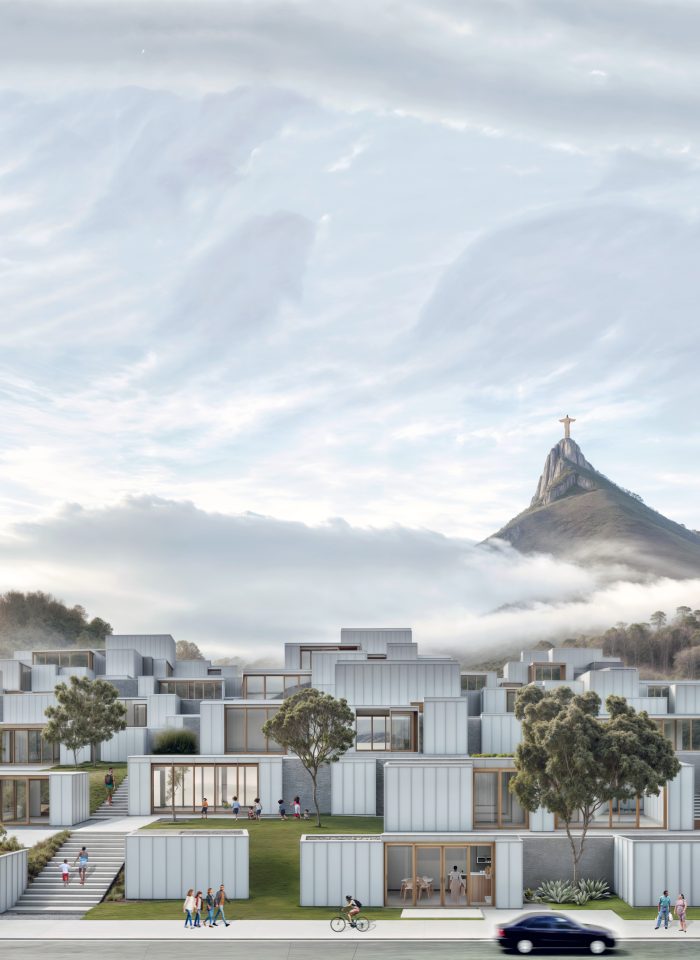
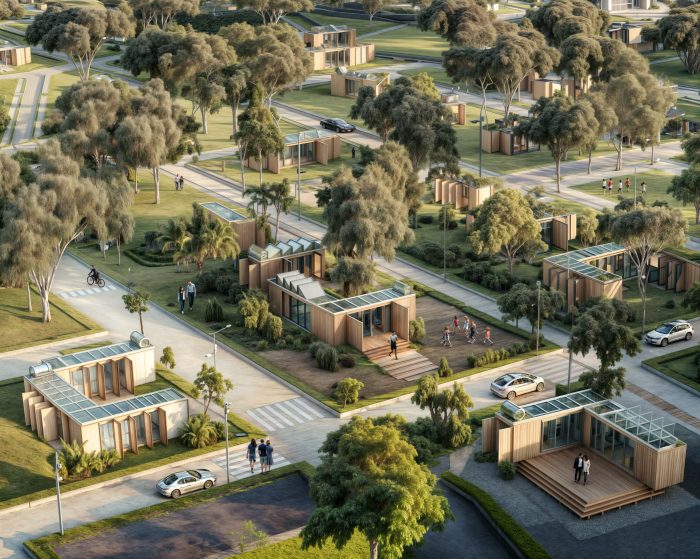
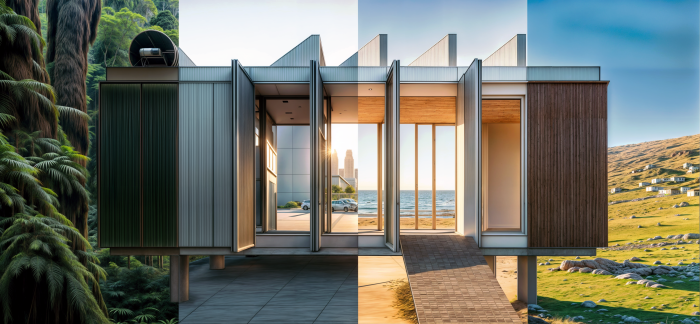
From Mass-Produced Uniformity to an Adaptable, Sustainable, and Dignified Housing Model
A Global Crisis, A Local Perspective
The world is facing an unprecedented housing crisis — a fact we’ve heard many times. According to the 2022 UN-Habitat World Cities Report, over 1.6 billion people — about 20% of the global population — live in inadequate housing. With the global population expected to grow by 2.2 billion by 2050, the demand for affordable housing is only set to increase. While much of the conversation centers on cities like New York, London, or Hong Kong, the crisis is even more urgent in places that rarely make global headlines.
In Latin America, the Caribbean, Sub-Saharan Africa, and South Asia, rapid population growth and unplanned urbanization have led to the expansion of informal settlements, where access to infrastructure and basic services is extremely limited. Managing urban density and population growth is one of the greatest sustainability challenges facing developing countries, requiring solutions that go beyond conventional methods.
The Brazilian Reality
Brazil is no exception to this trend. In its largest metropolitan areas — São Paulo, Rio de Janeiro, Belo Horizonte, and others — the combination of land scarcity, high real estate prices, and a persistent housing deficit has forced the market to offer increasingly smaller housing solutions. As a result, people are rethinking their relationship with space and adapting to homes that challenge traditional concepts of comfort and habitability.
At the same time, millions of Brazilians still lack access to formal housing, leading to the expansion of favelas and informal settlements. These areas often lack essential infrastructure such as sanitation, electricity, and reliable transportation, exposing communities to risks like flooding, landslides, and climate insecurity. The poor quality of construction and lack of urban planning further isolate these neighborhoods, reinforcing cycles of exclusion and inequality.
Mass-Produced Uniformity
Over the years, Brazil has attempted to tackle this challenge. In 2009, the federal government launched the “Minha Casa, Minha Vida” (My House, My Life) program, a large-scale housing initiative that benefited 14.7 million people by 2018, with around 100 billion dollars in public investment. However, despite its scale, the program was criticized for its rigid, standardized approach, which often prioritized quantity over quality. Many housing units were built in peripheral areas, far from job opportunities and urban infrastructure, and their repetitive designs did not reflect the diversity of families, climates, and regional needs.
This raises an essential question: can standardized housing truly meet the needs of such a diverse population? We believe not. Every family has unique needs, and every environment presents distinct challenges. Rather than simplifying housing into a uniform, repetitive solution, we see it as an opportunity to create architecture that is adaptable and context-sensitive — responding to both human and environmental realities. After all, a home should be more than just shelter; it should offer dignity, resilience, and opportunity.
A Flexible Solution
This project introduces a flexible alternative: a small, affordable, and, above all, adaptable home. More than an economical solution, it provides dignified, high-performance housing with low carbon emissions and a long lifespan — designed to grow and evolve with its inhabitants over time. At its core, this modular system works like a set of building blocks that can be assembled and configured to meet specific needs.
Smart Utilities for Easy Expansion
By concentrating all essential utilities — water tank, heater, electrical panel, batteries, and plumbing — on one side of the micro-home, this system simplifies connections to both urban infrastructure and off-grid setups. This centralized utility core makes maintenance easier, enabling more efficient and affordable repairs, upgrades, and expansions. Whether used as a standalone unit or part of a growing structure, its infrastructure ensures seamless integration at every stage.
Versatile Foundations: Pillars or Flat Ground
Flexibility starts with the foundation. The house can be elevated on four structural pillars, making it easily adaptable to sloped, flood-prone, or uneven terrain with minimal site preparation. Elevation increases durability by protecting against moisture, pests, and unstable soil, and it creates usable space underneath for storage or additional systems. On stable ground, the unit can be installed directly on a slab or even on existing structures, opening up possibilities for high-density urban areas like rooftops, parking lots, or underutilized spaces.
Climate-Responsive Design
More than just a protective shell, the building envelope actively adapts to different climates and site conditions. The roof can be configured to harvest rainwater, shed snow, improve ventilation, or provide shade, as needed. It also serves as an infrastructure hub, housing solar panels, water tanks, and communication systems. Walls can be adjusted for better thermal performance or replaced with louvers to optimize airflow. These adaptive strategies increase sustainability, reduce dependency on external resources, and improve comfort and efficiency — ensuring resilience in any environment, from arid deserts to humid tropics or cold climates.
An Adaptable, Sustainable, and Dignified Model of Living
From Mass Production to Mass Customization
Building one of these homes for social housing is definitely not the cheapest option — especially when brick and cement still offer lower material and labor costs in Brazil. But mass-producing millions of units could drastically reduce production costs while also upskilling construction workers into safer, better-paying jobs in the manufacturing industry. Still, there’s a challenge: how do we mass-produce a wide variety of housing types? The answer lies in breaking them down into a small number of functional modules that can be combined in countless ways.
01. Factory Assembly
The user selects the combination of modules that best fits their needs, which are then pre-assembled in the factory. The total unit size is limited by transport method and can be split into connectable segments for on-site assembly.
02. Transport
The unit(s) can be transported by truck, train, boat, or even converted into a motorhome — whichever is most suitable for reaching the final destination.
03. On-Site Installation
Once on-site, the unit can be installed on four structural pillars with minimal land preparation, on a ground slab, or on existing structures. Additional units can be integrated to form more complex layouts.
Stability, Growth, and a True Sense of Home
01. Initial Deployment
As a rapid response to the problem, core units containing basic infrastructure are deployed on-site. The units are placed to leave planned space for future expansions, greenery, and community areas.
02. Customization
After the initial emergency phase, new units are added as families begin customizing their homes. These units may include additional rooms, bathrooms, a larger kitchen, storage areas, or a home office.
03. A Dynamic Community
As the community grows, non-residential units are introduced, such as shops, daycare centers, or workshops. At the same time, urban development continues with landscaping, parks, and the creation of public spaces.
