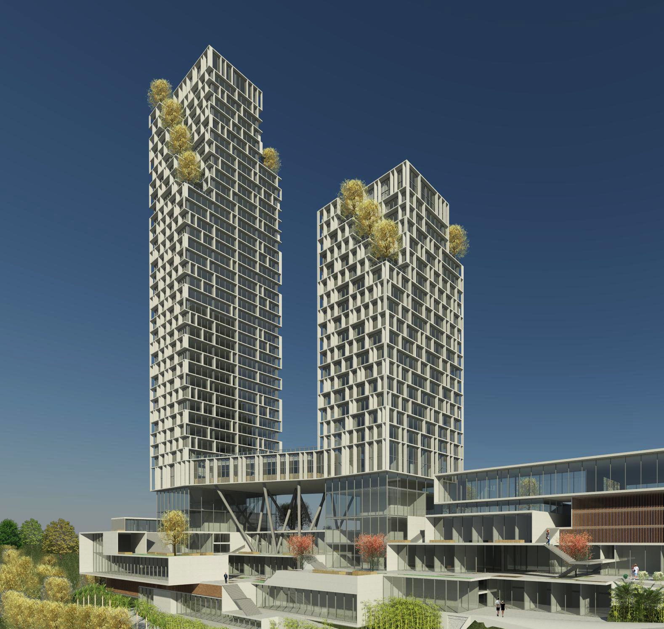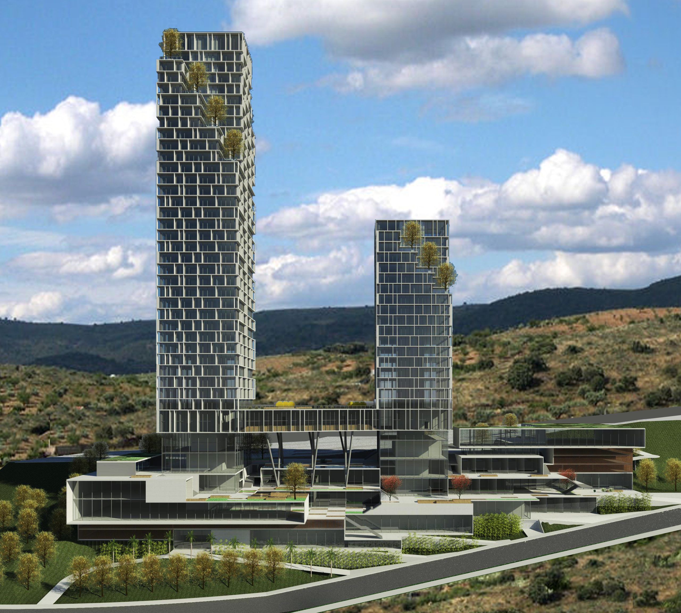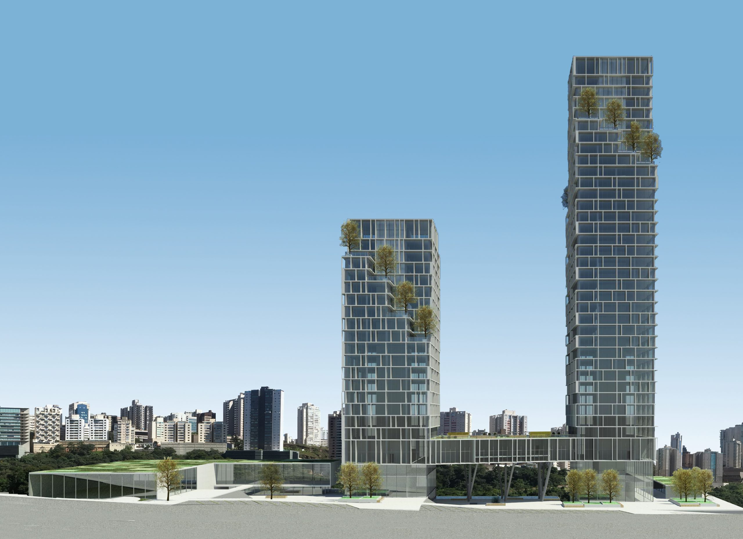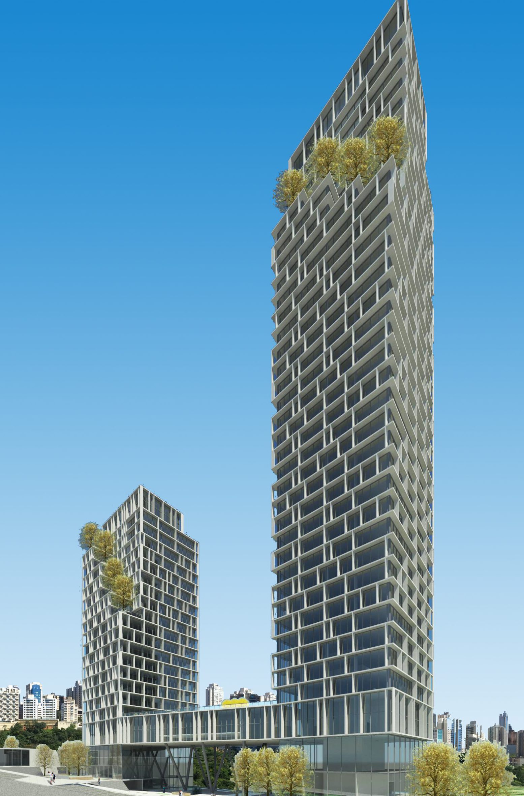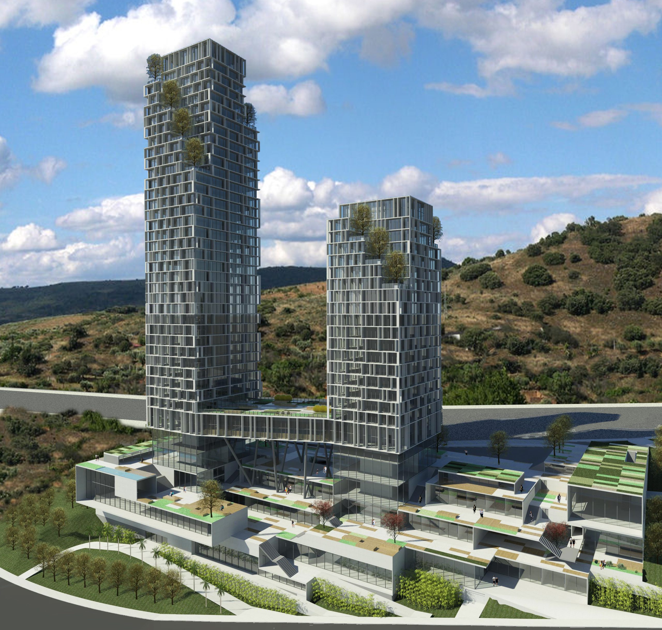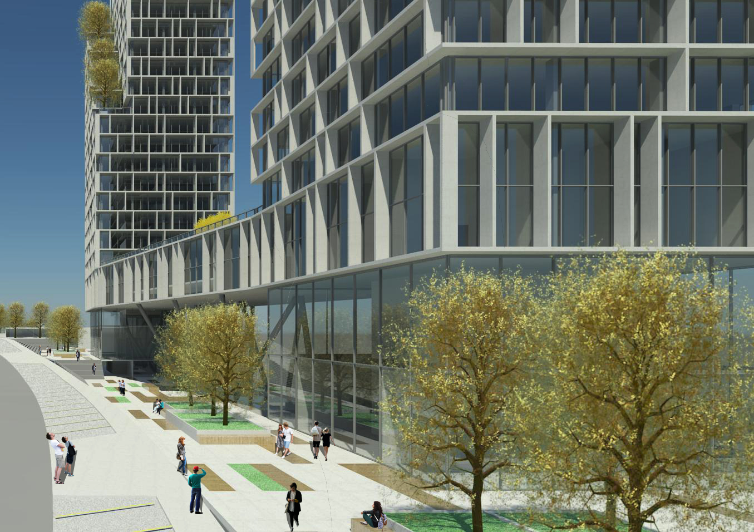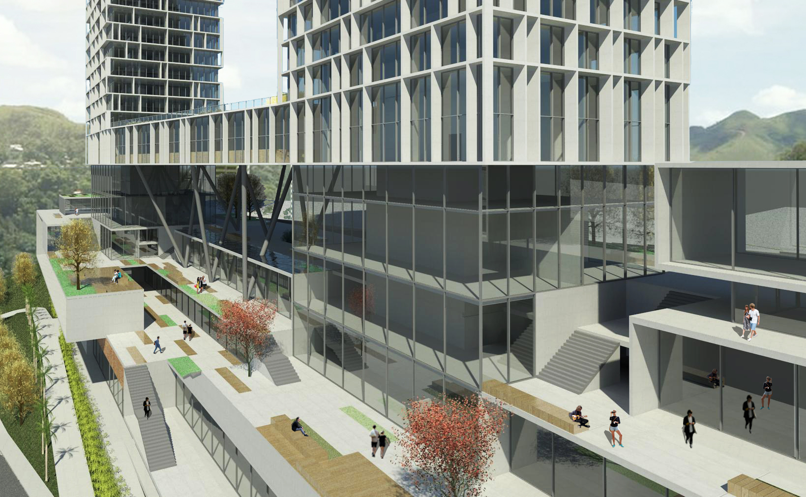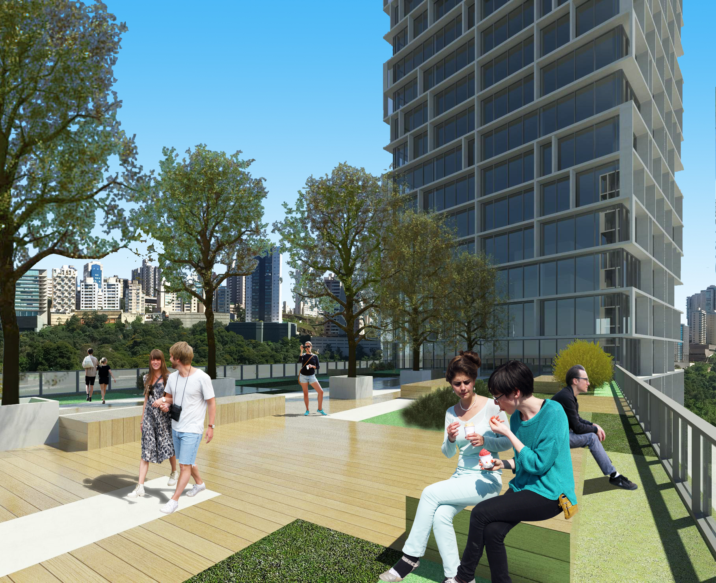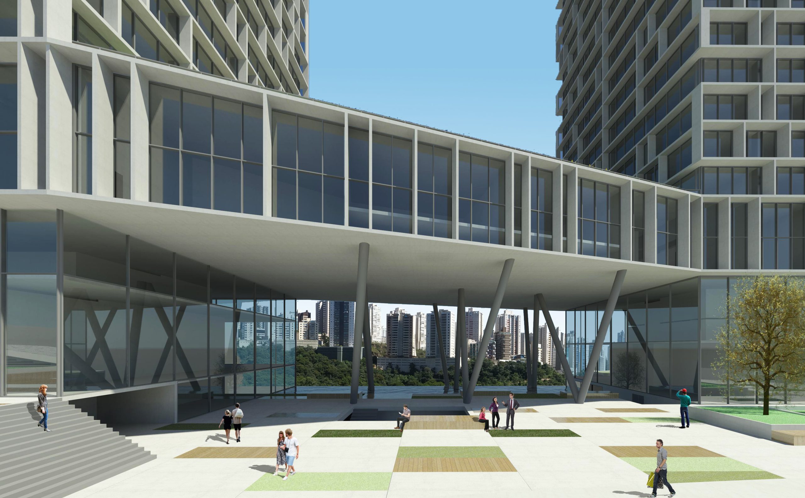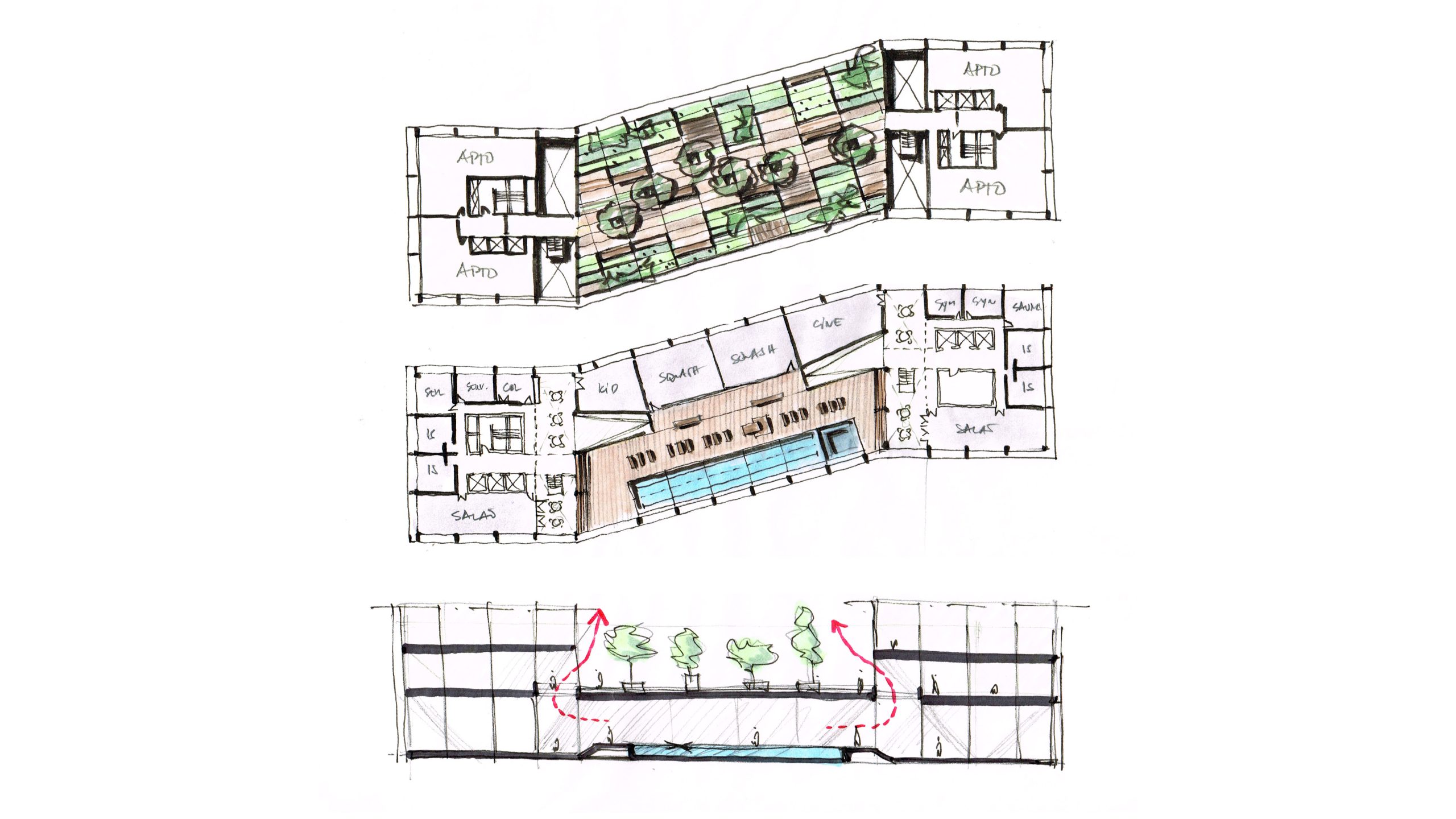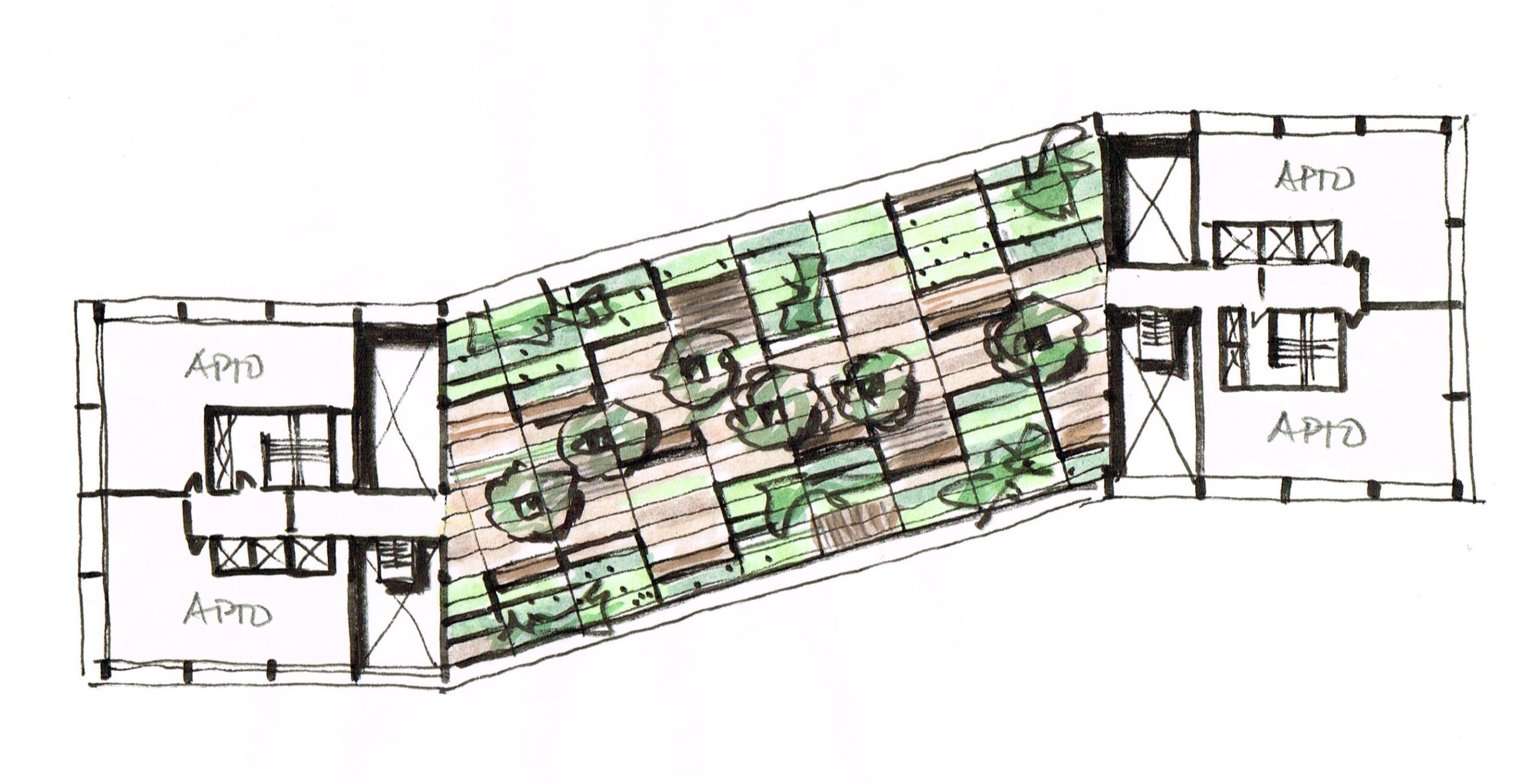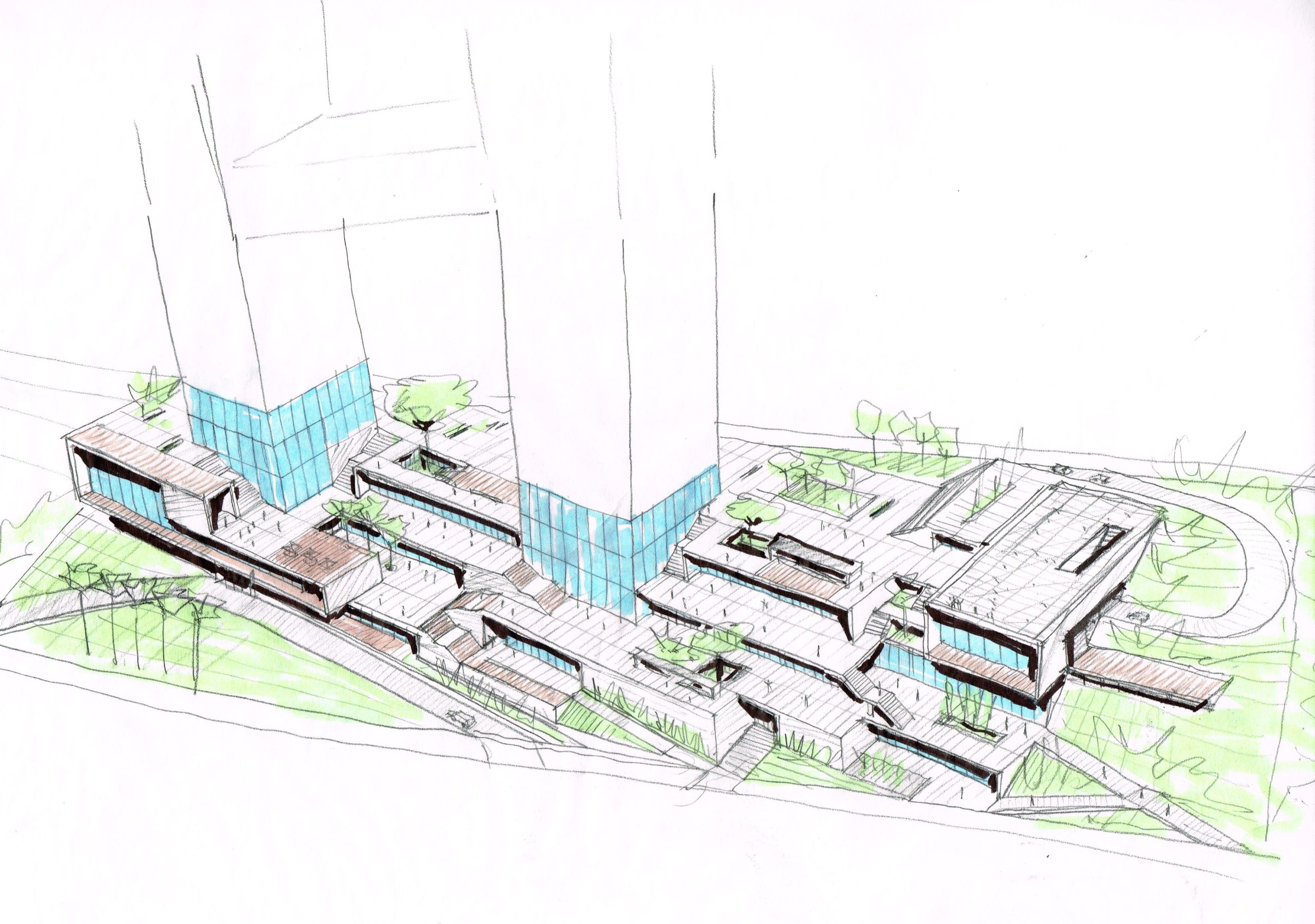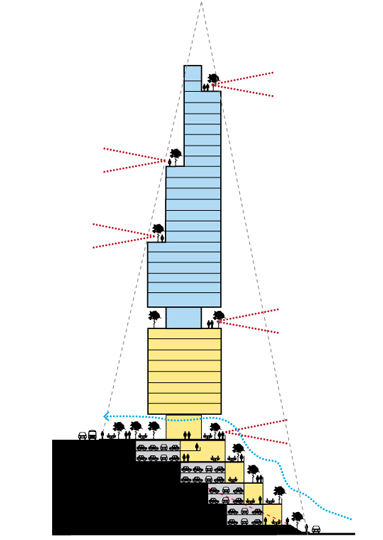Serene Towers
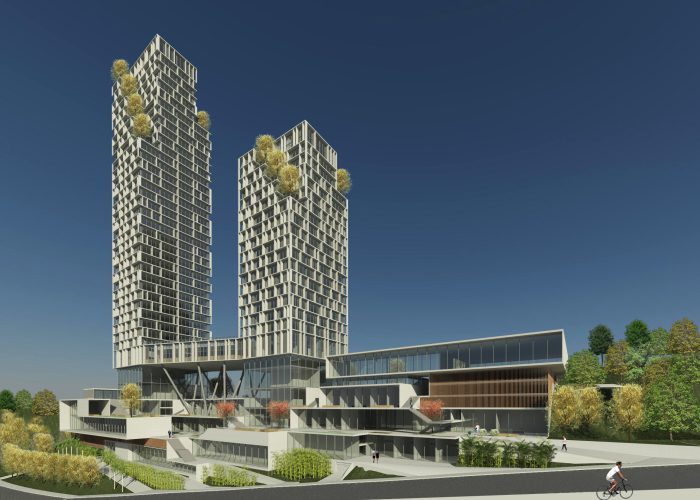
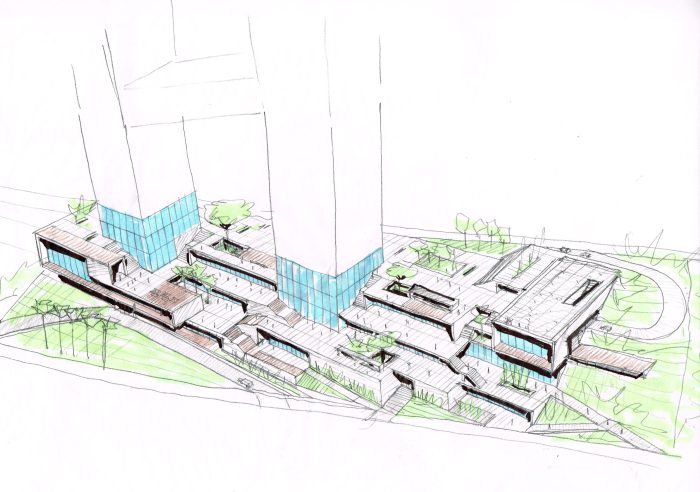
Vila da Serra and Vale do Sereno are relatively new and upscale neighborhoods on the outskirts of the cities of Belo Horizonte and Nova Lima, in Minas Gerais and are among the most valued areas of the metropolitan region. Overlooking the mountains, the area is filled with vertical condominiums, resorts and high-end houses. Due to increasing legal densification restrictions and the saturation of Belo Horizonte traditional South Zone, there has been a great influx of people to this region with great natural beauty in recent years.
However, this rapid urban expansion has not been followed by adequate planning of public infrastructure and space, leaving the new neighborhood with precarious urban ambience at the pedestrian level. The region is characterized, in its most part, by frequent segregated uses, with little or no interaction between commercial and residential spaces, reducing the convenience for residents and encouraging the use of vehicles for even very short distances, since the streets aren’t much inviting for pedestrian strolls or permanence. Most of the commercial activities are centralized in BH Shopping, the largest mall in the city and the great centrality of the neighborhood, or at uninteresting Street Malls along the highway and the main commercial avenue.
The most common typology of the “standard” development in this area is basically a complex of one or more large vertical towers (with dozens of high luxury/ high-end multi-family unities) implanted in large plots with quite a steep topography, most of the time endowed with extensive common areas for leisure ( “condominium-club” or “condominium-resort) which are built on top of a block with a series of garage levels. In this type of vertical development on hilly terrain, it is common to built high palisades or giant blank walls for the foundation of garages, taking advantage of the valley´s topography but, on the other hand, killing the life of the streets below and leaving their facades inactive and without any urban ambience, on at least one side of the streets.
In order to break with the repetition of the development pattern of the region and stimulate life on both streets (top and bottom) of the sites, we have scrutinized Nova Lima´s Land Use and Occupancy Codes and noticed the existence of a rarely used resource. According to the law, a 10% increase in the building’s floor-use ratio is allowed as long as the first floor remains open for public use and free circulation of pedestrians with open space and views. From this information, almost unknown by the entrepreneurs, and working with the same rigid envelope of limitations and constraints defined by the city codes, our proposal breaks the typical volume of the base through a stepped podium that adapts to the topography transversely and longitudinally, allowing the creation of unprecedented quality spaces in the neighborhood.
The first floor is then transformed into a kind of stepped open mall, connected by stairs and ramps, open to public use by day and night, in which the store roofs are a series of small landscaped squares and terraces that function as common areas for both residents and pedestrians in general. This podium also allows the permeability of the block and enhances the urban character of the streets, working as a new centrality in the neighborhood. Above this active podium, the mixed-use building is composed of two towers (residential and commercial) separated by a strategic distance from each other and displaced to preserve the view of the valley from the 4 façades, springing up from a base with a quadruple ceiling height hall, and linked by a glazed bridge that spans the towers. This bridge functions as a “Sky Lobby”, containing both the tower´s indoors common area and, on its top, its outdoors common area, a belvedere in the form of a suspended plaza. The towers have basically 20x20m with a central structure core (vertical circulation) and modulated structure every 5m on its perimeter. The distribution of the 16 pillars on the facade´s perimeter frees up the 320m² internal area of the slab, allowing a great flexibility of typology, size combinations and layout choices that gives a staggered movement and rhythm to the facade.
Therefore, the project has the ambition to be a new kind of hybrid (multi-use) verticalized building typology in a hilly terrain, designed taking in consideration the constraints of the local topographic and legal building codes, with an unprecedented activated podium and site implementation for the neighborhood, generating value not only for the residents and users of the development, but also benefiting the broader community and the city itself by integrating public and private spaces, functioning as a new kind of centrality for the neighborhood.
