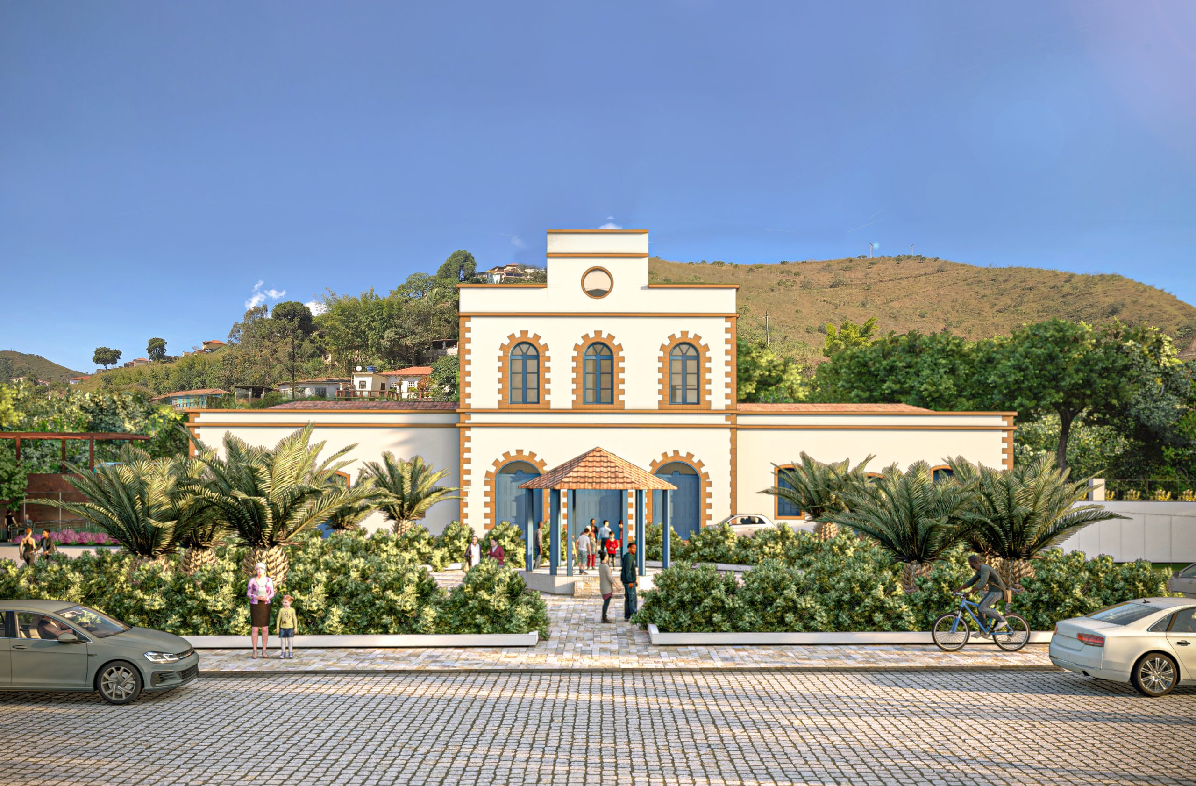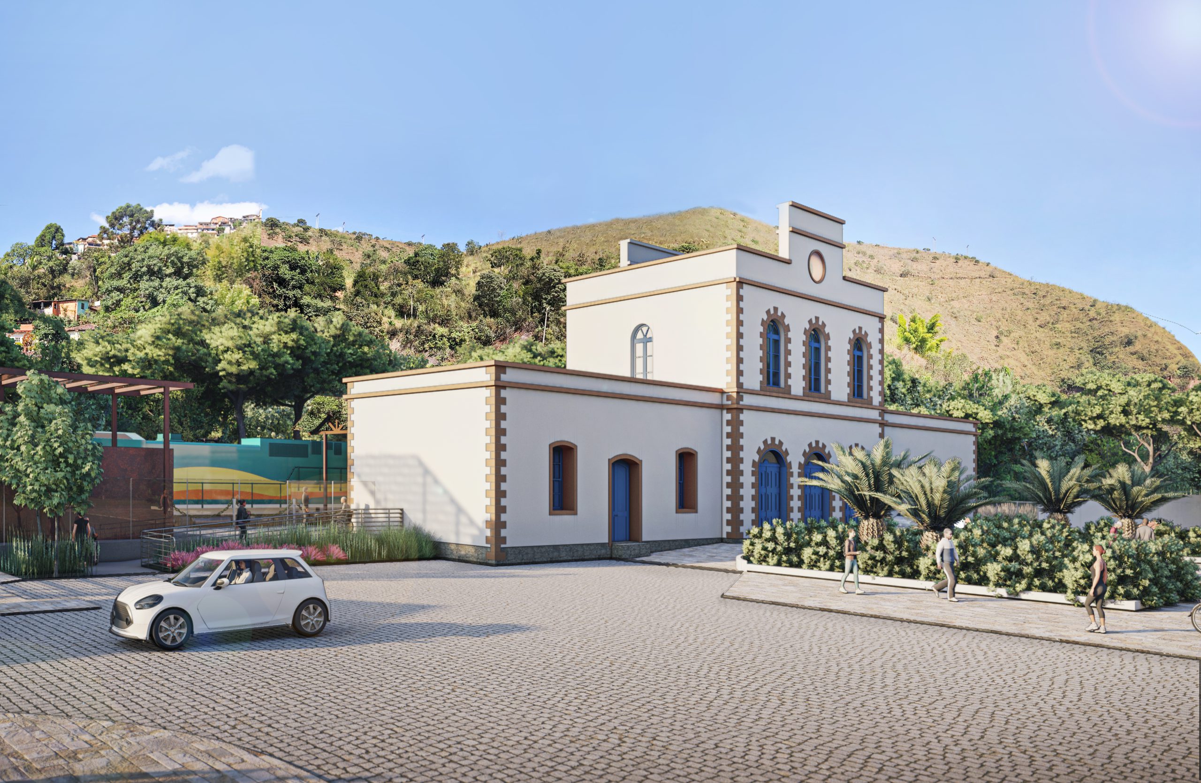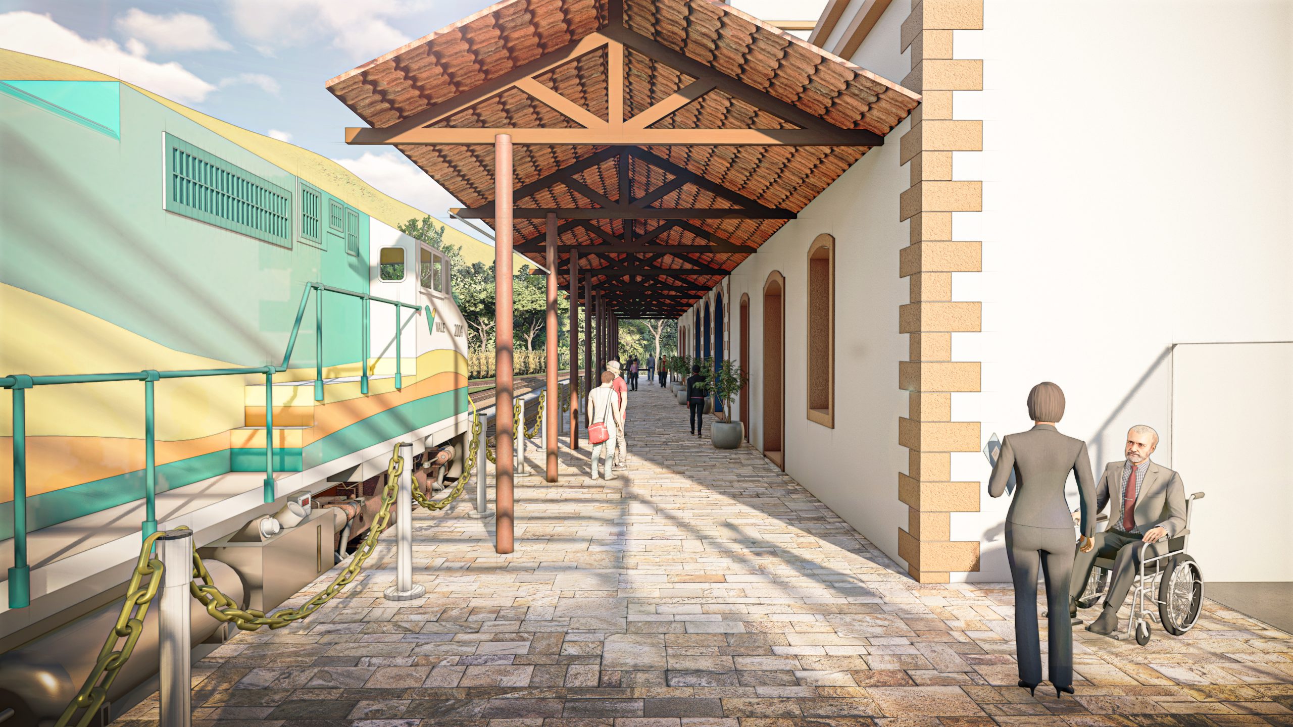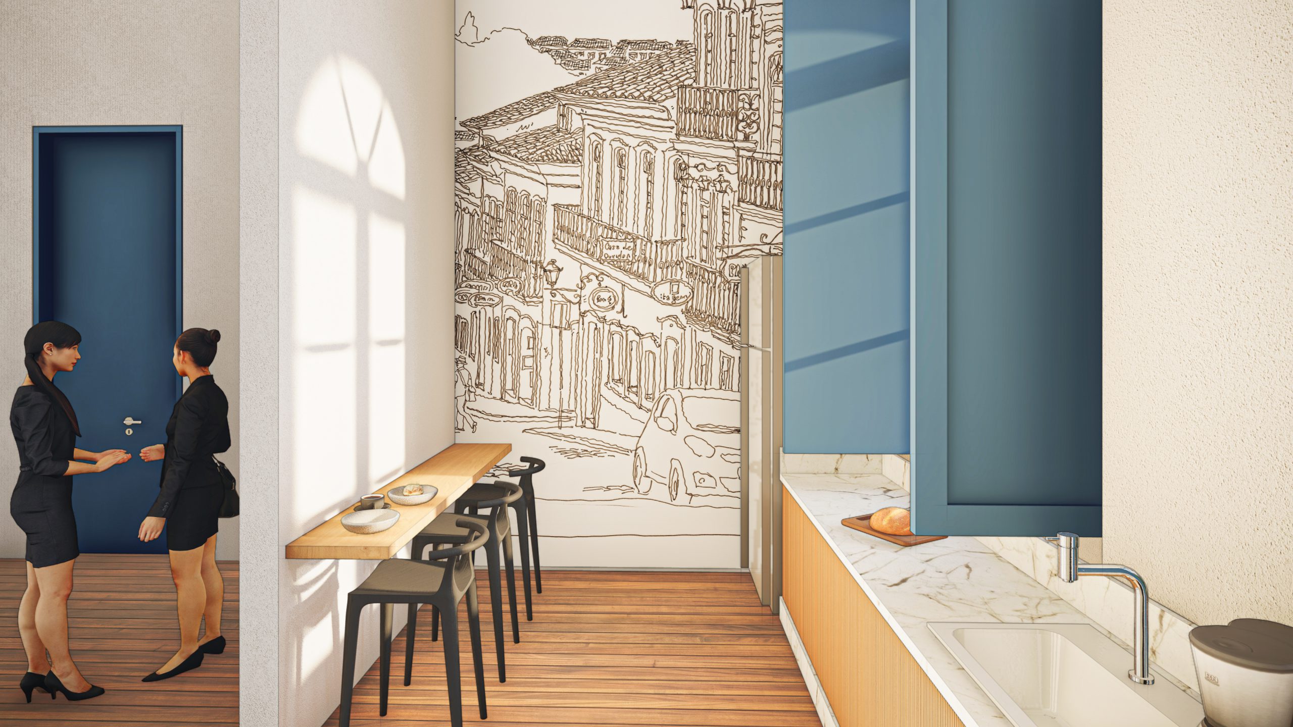Ouro Preto Station
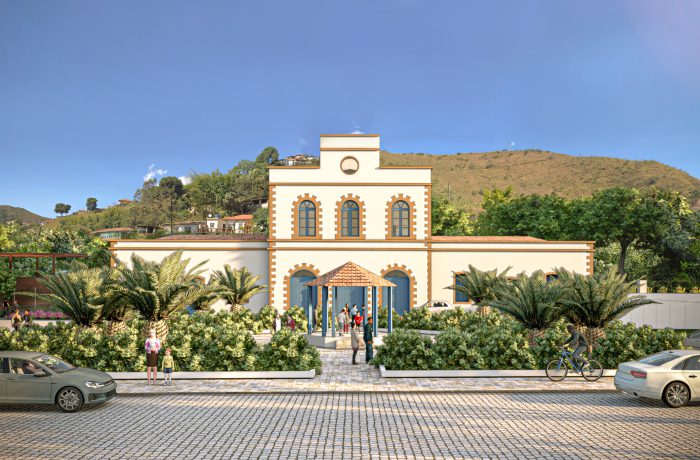
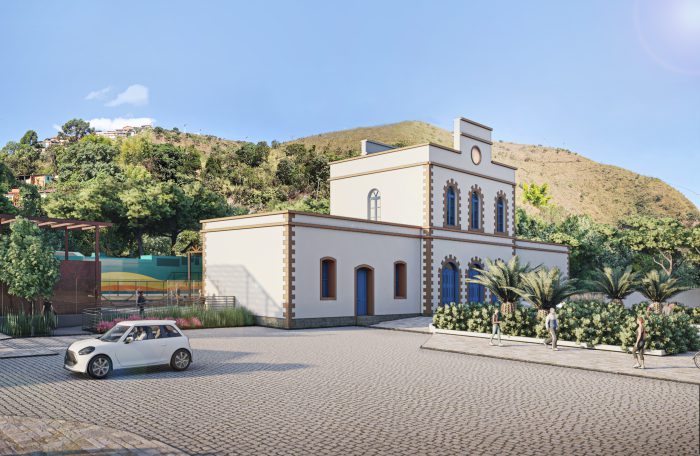
Ouro Preto Station is in a region of residential, mixed and leisure use which makes the project area a strategic place, being in less than a mile from the main tourist landmarks of the city. For these characteristics, the station has a vocation to be not only an interurban transport equipment but an attractive pole of great tourist and urban relevance to the historic center.
The edification, built in eclectic style, with a baroque base, integrates the listed architectural ensemble of the historic urban site of Ouro Preto. As such, it won’t suffer visible alterations of the facade, with revitalization works being concentrated in the station yard, on the railway bed and on the inside of the main edification. No historic wall will be demolished, with demolitions being carried out only on elements built over time that don’t add aesthetic-constructive and historical value to the building. All the architectural alterations follow the reversibility principle, without permanently harming or modifying the edification.
For being an old building, the circulation equipment of the station don’t meet current accessibility standards and need an intervention: it doesn’t have elevators or ramps for accessing the second floor, only inside stairs. Answering that, it was proposed the installation of an elevator next to the pre-existing staircase as a form of PCD access. Also in regard to the accessibility of circulation, to better adapt the access of visitors to the building and provide greater comfort in the arrival and departure of pedestrians, it was proposed the regulation of the preexisting lateral ramps. Besides that, two sanitary units were also predicted to make up for the lack of PCD facilities to serve passengers and station staff.
The departure and disembarking platforms , aligned with the building, will remain with the original coverage of “French tiles” , being restored to preserve the material and increase its durability. Wooden linings that are in good condition shall be maintained and, when necessary, rehabilitation will be provided according to the orientations given by the competent organs. Where there is no lining, the lattice beams, both wooden and metallic, will be kept, passing, if necessary, only through restoration processes such as sanding and waterproofing.
