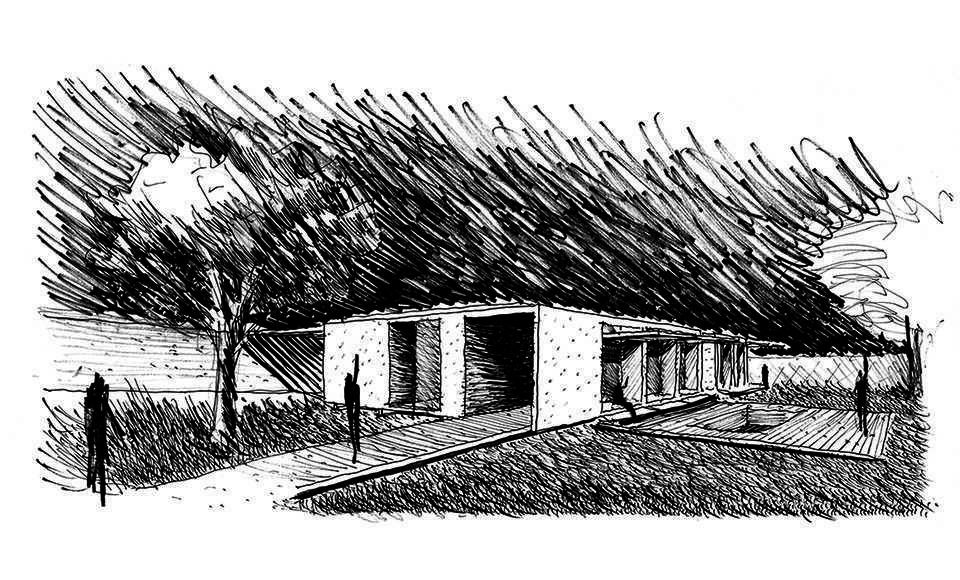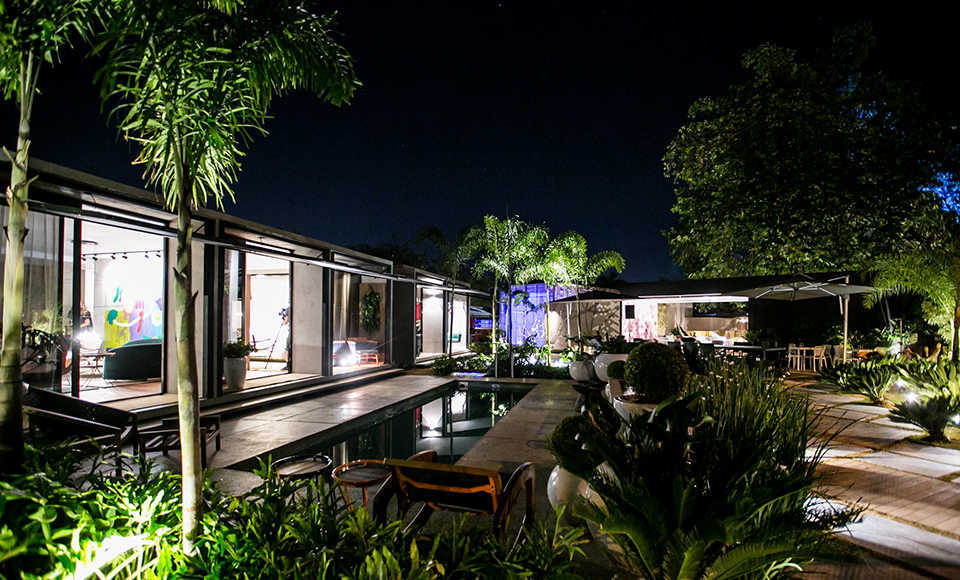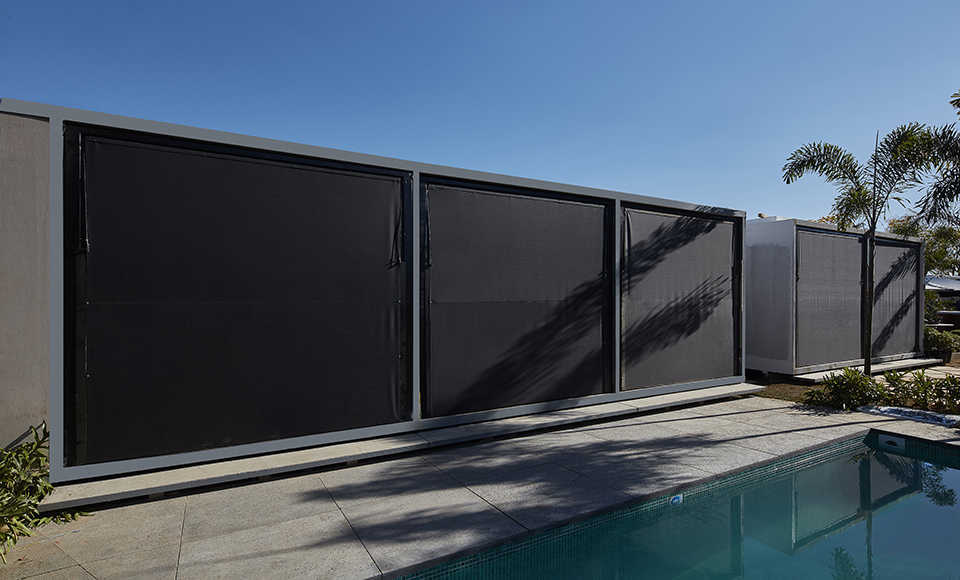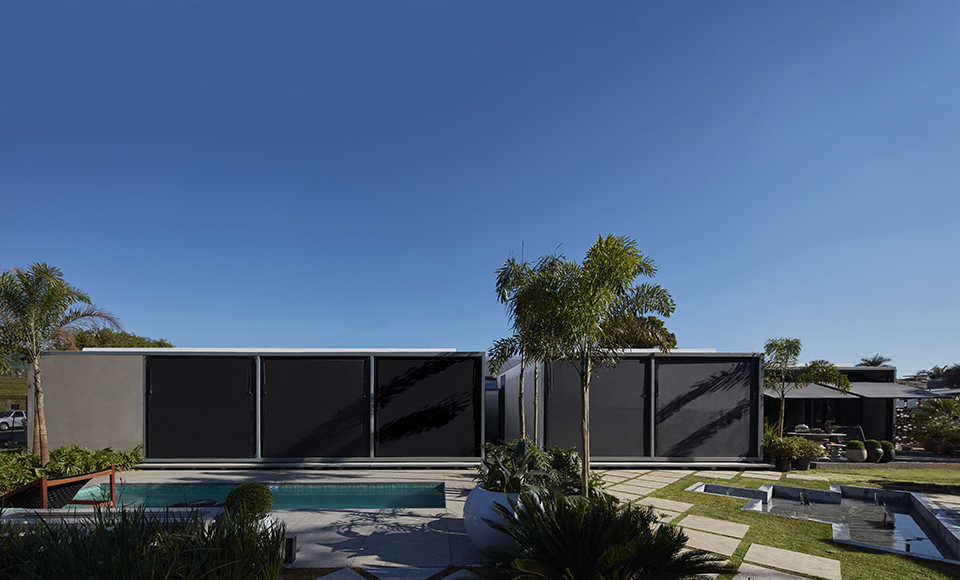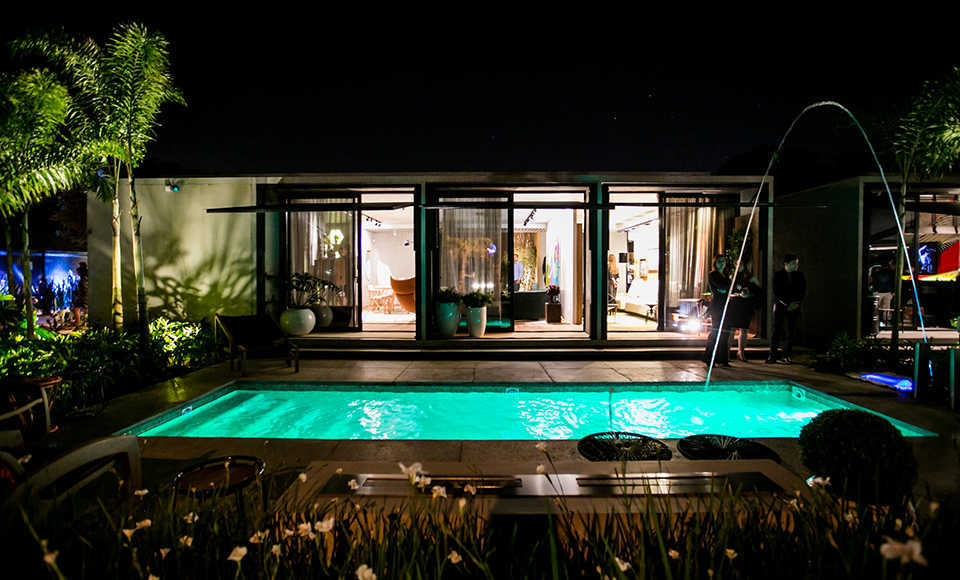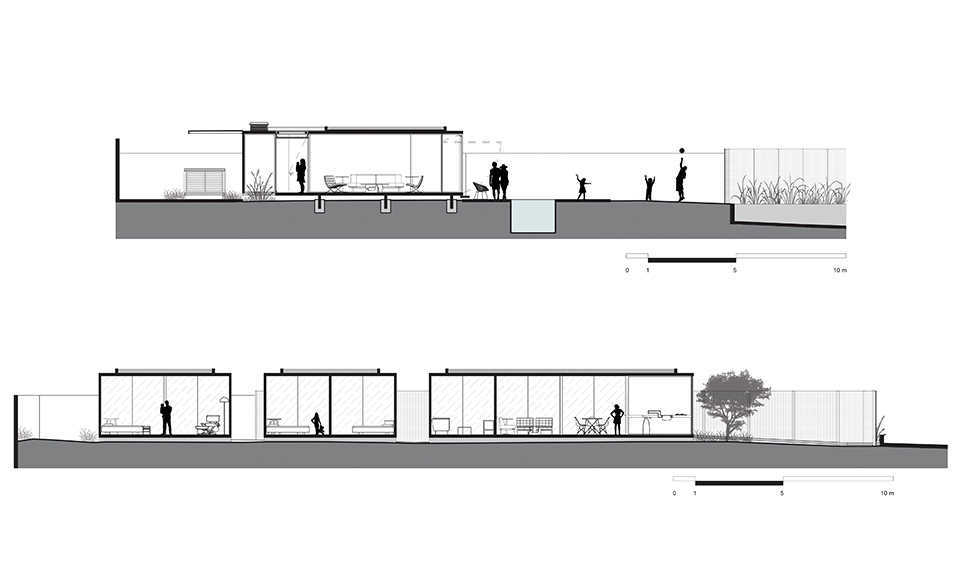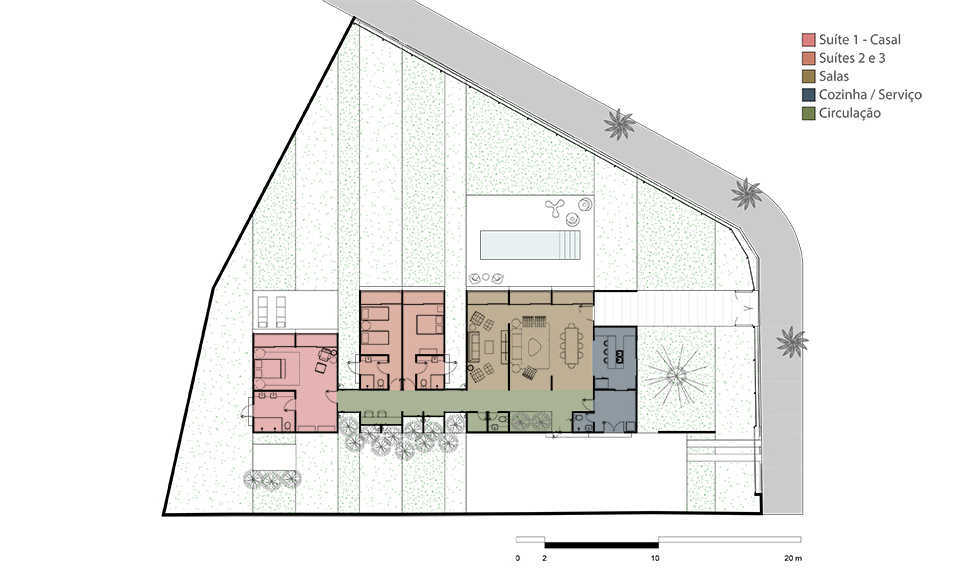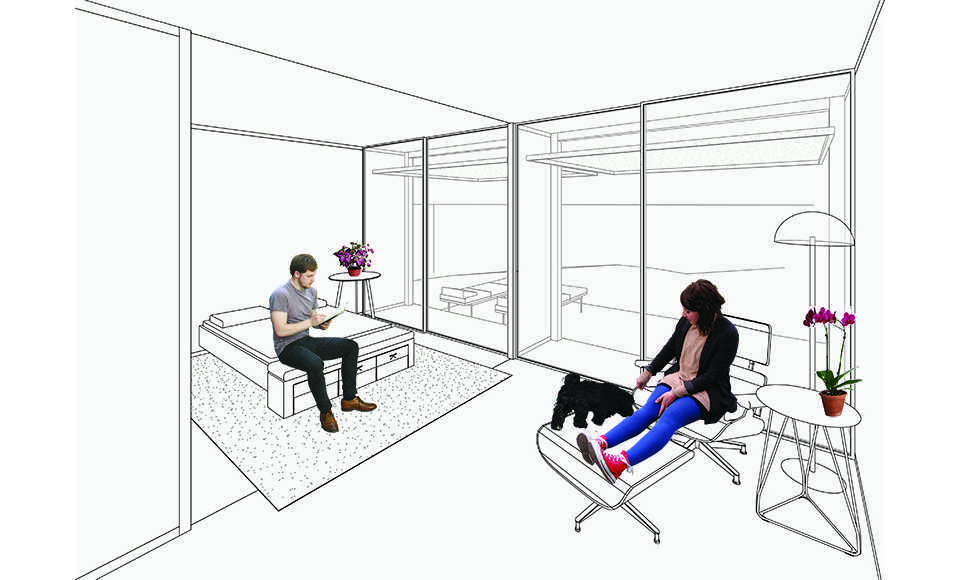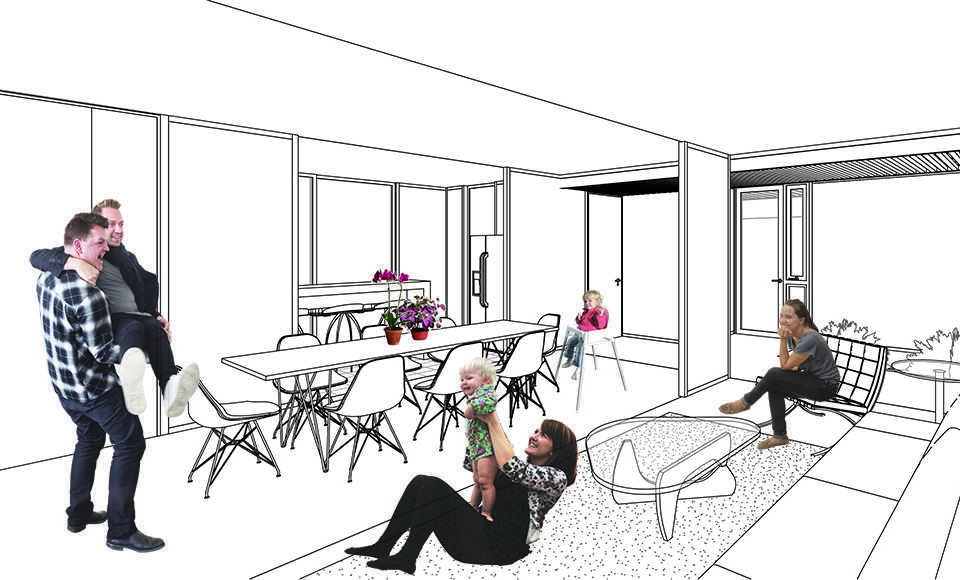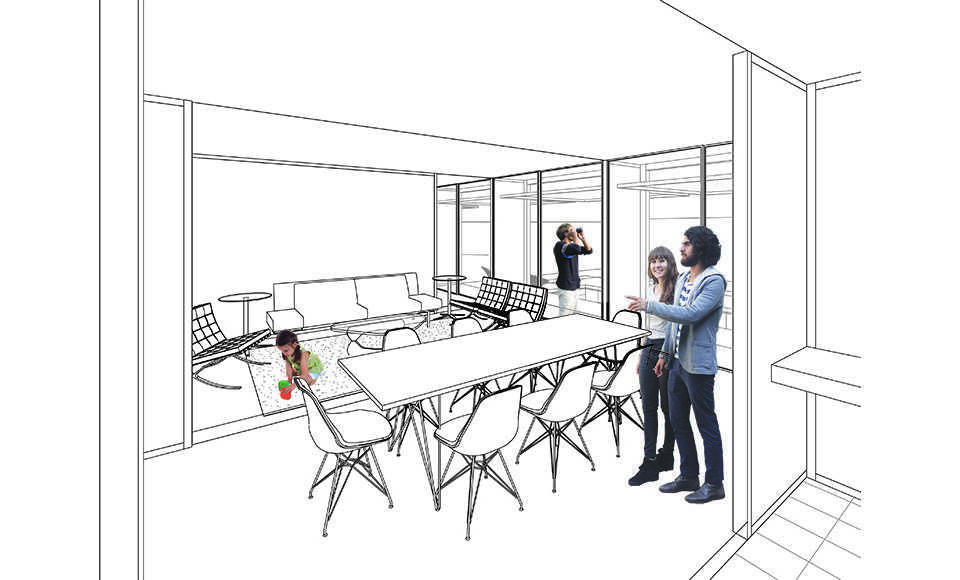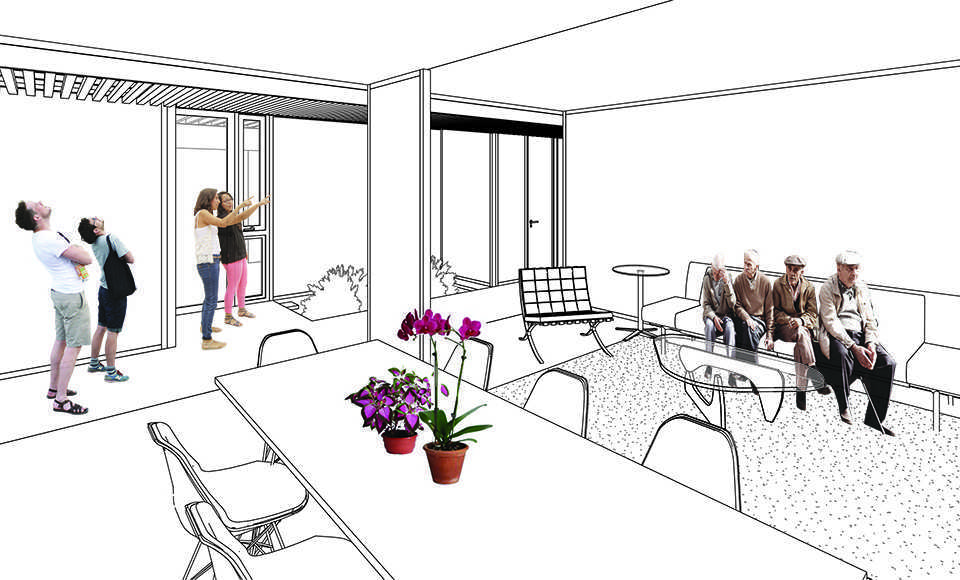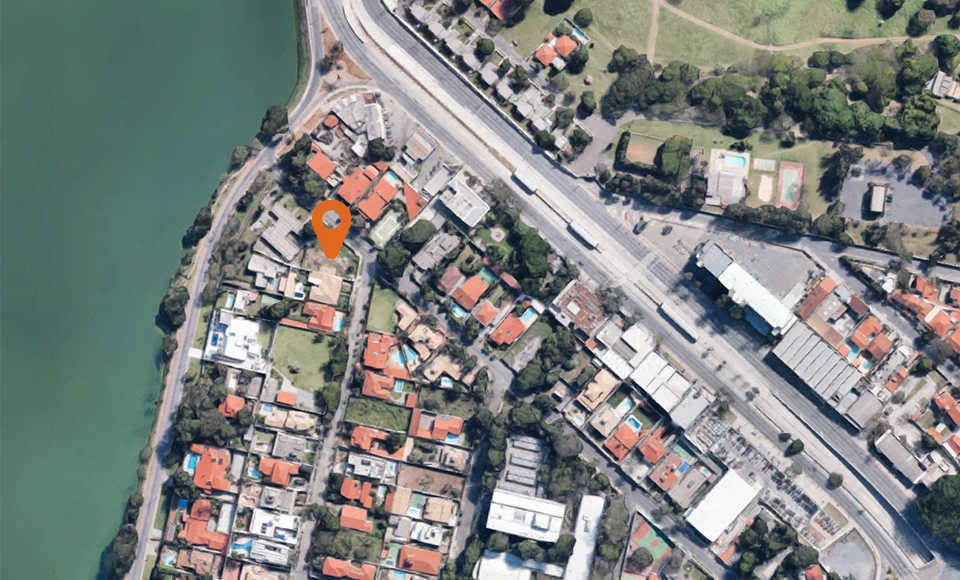N house
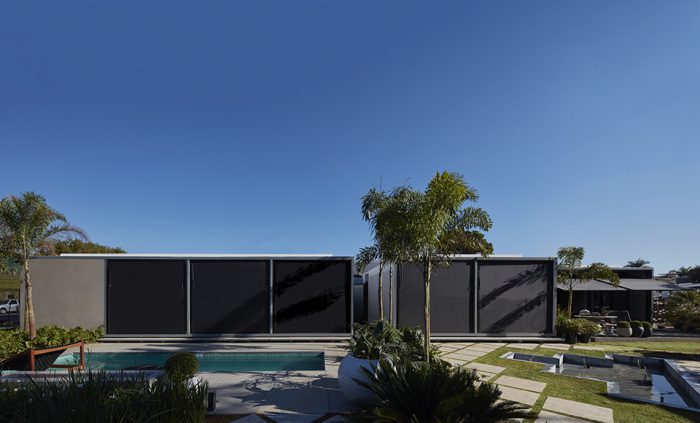
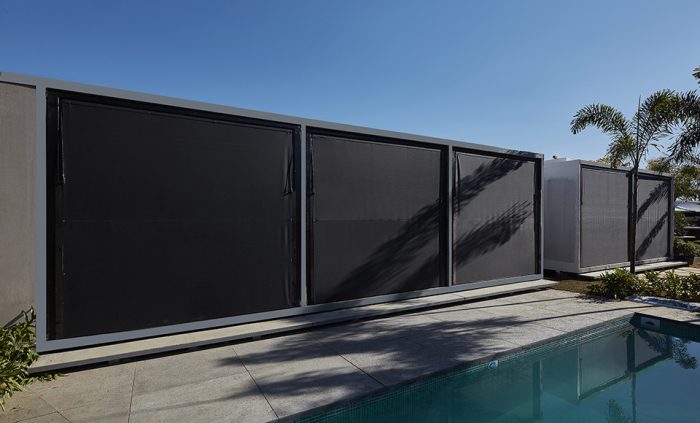
Prefabricated houses don’t exactly have a good reputation, as they are often associated with cheap materials and inferior building standards. Yet, from the early 20th century to today, the best architects have consistently focused on this theme, exploring many possibilities that industrialization can offer for the housing of the future.
The idea is old, and a quick survey of true prefabricated masterpieces from the mid-20th century to today reveals a vast wealth of practical and attractive alternatives. The vision and technology exist—and have for a long time. So why aren’t these solutions being widely built, as they could be?
“Casa N” is a prototype developed by BCMF Arquitetos for Casa Cor Minas 2016. The project aims to serve as a laboratory for developing an industrialized construction system that could have a broader application, diversified in terms of scale, typology, and design, producing “in series” but in a “customized” manner, for various projects in diverse contexts.
N HOUSE:
The project is the result of extensive studies on prefabrication, culminating in a prototype that arranges a system created exclusively for Casa Cor Minas. This system consists mainly of eight standardized modules (7 x 3 x 3m), complemented by smaller components configured according to the site’s geometry and orientation. Balconys, terraces, a pool, pergolas, and spacious recessed frames help create transition areas that integrate interior and exterior spaces.
The interior spaces are organized in a linear sequence from the main entrance. The gaps between blocks establish a clear sectorization, ensuring natural light, air circulation, and privacy between areas, while also creating mini-courtyards that open to the bathrooms in the bedrooms. The long axis connecting the eight modules from east to west, oriented toward the north garden, is treated as a unique space, with a winter garden, mini-office, powder room, and shelves, rather than merely a circulation corridor.
The house was produced with the support of Laminus Engenharia, holder of the patent for a new structural model, the “multi-laminar concrete structure.” This is a modular system of enveloped concrete panels, highly flexible in terms of dimensions. The panels are made from multiple layers that allow diverse specifications and thicknesses and can be pre-assembled at the factory or assembled on-site. This exclusive technology provides a range of benefits in terms of performance, finish, and logistics, as well as enabling an endless array of structural and spatial combinations.
“For any architect, having a project built is always a satisfaction. In this sense, we see the Casa Cor Minas event as a unique opportunity to investigate and bring to life themes that interest us in some way. For us at BCMF, who have primarily worked in recent years on large-scale, complex projects that take years to build, it is an added pleasure to see a project come to life almost instantly.”
— Bruno Campos, BCMF Arquitetos.
