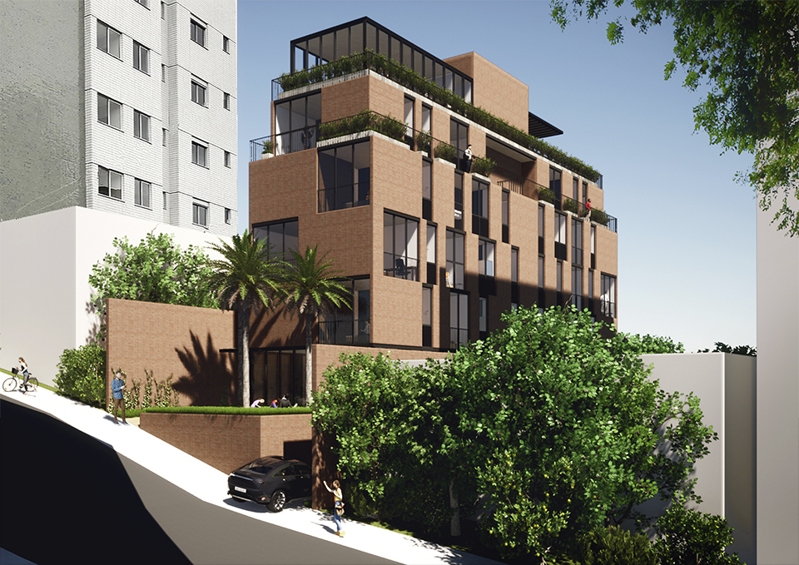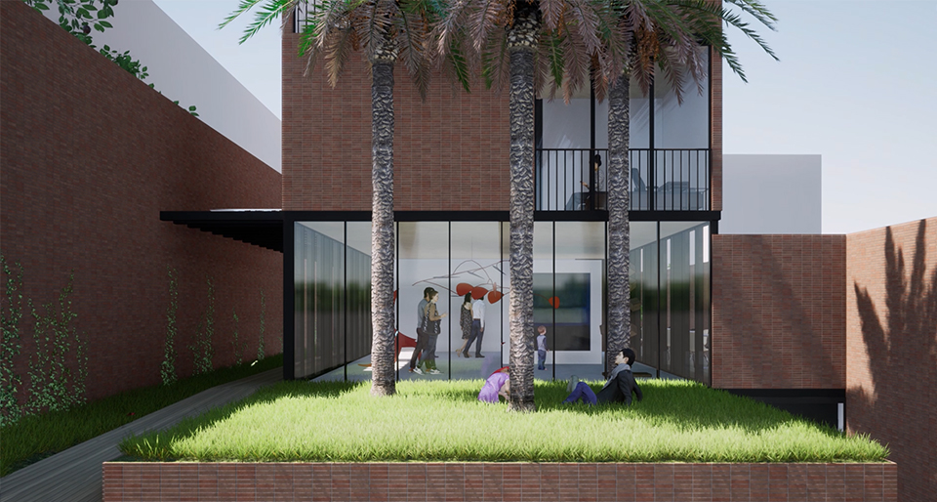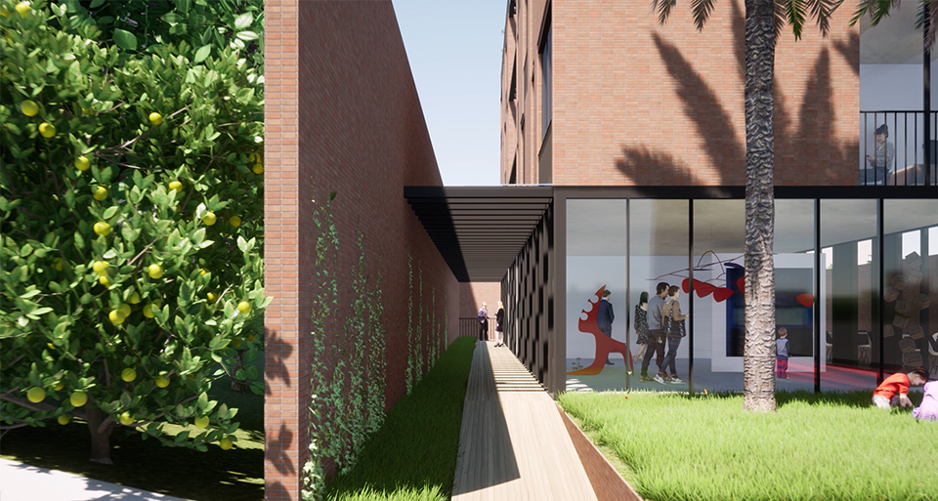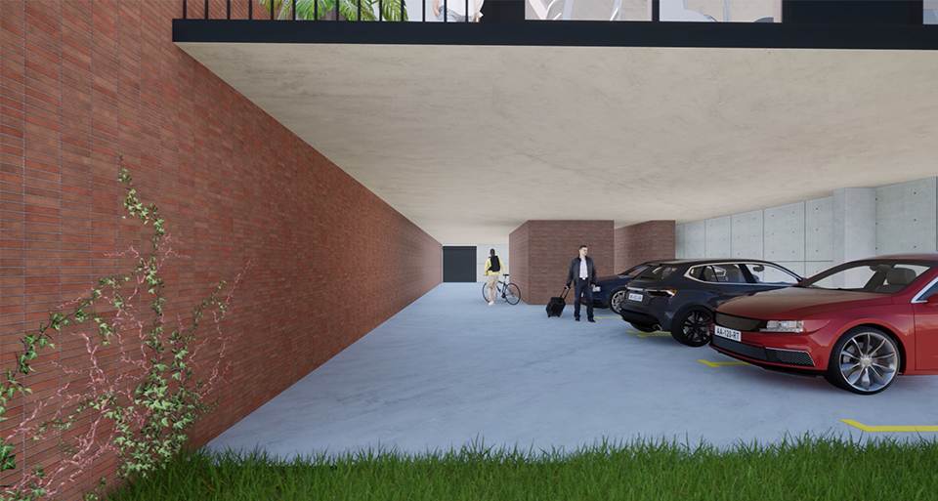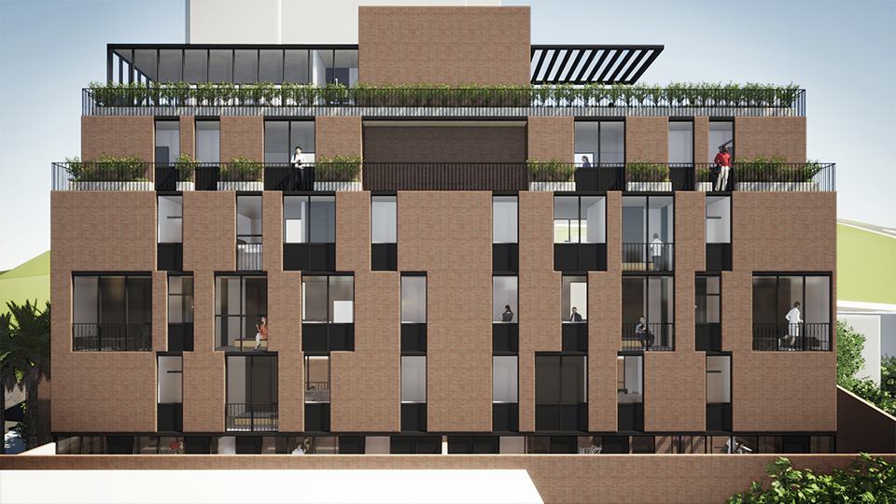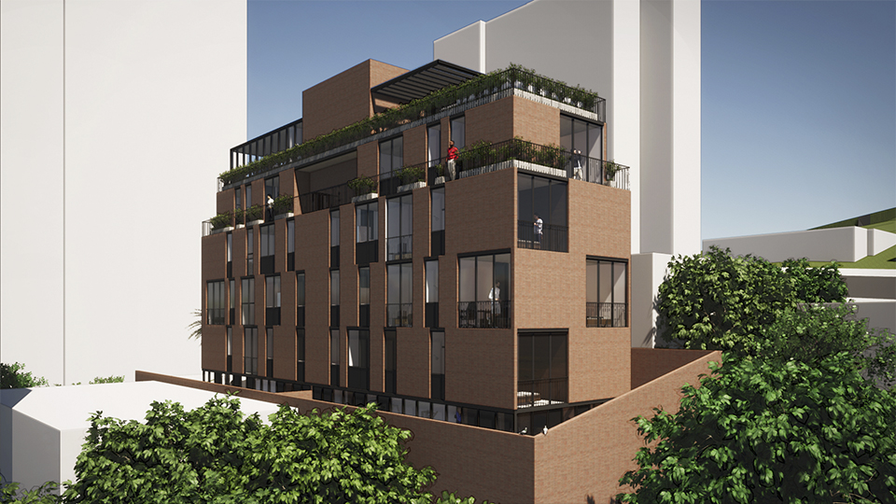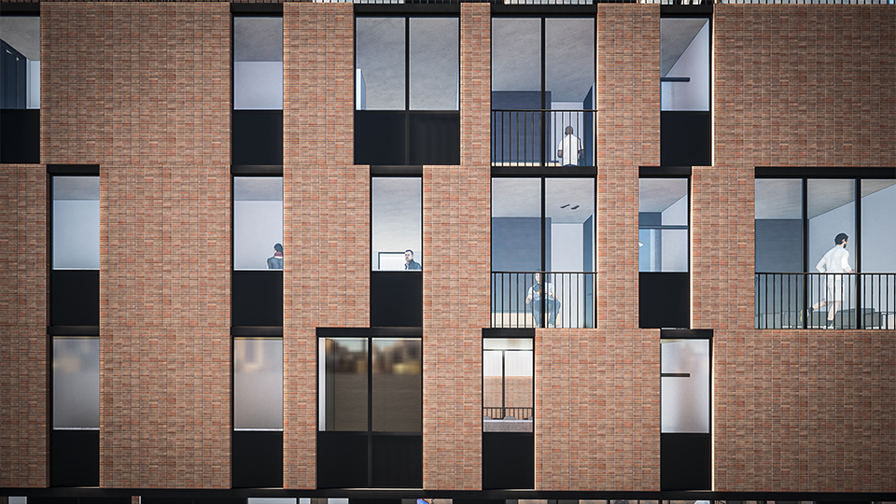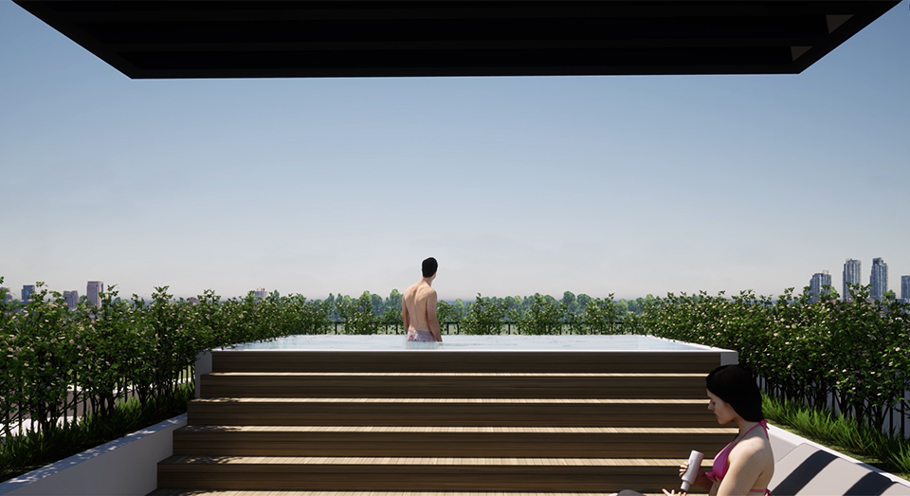Gutierrez mixed-use building
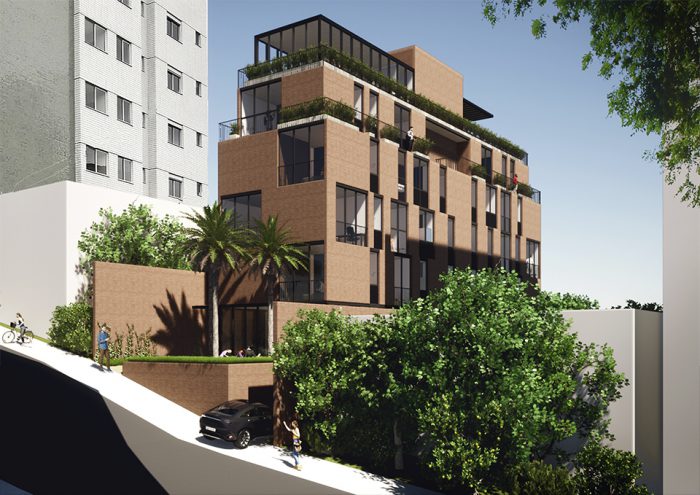
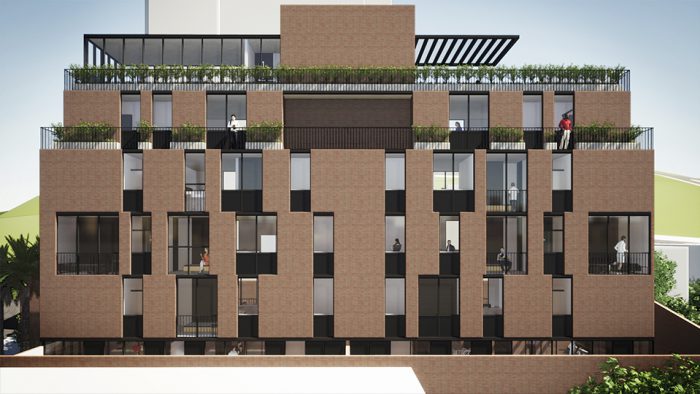
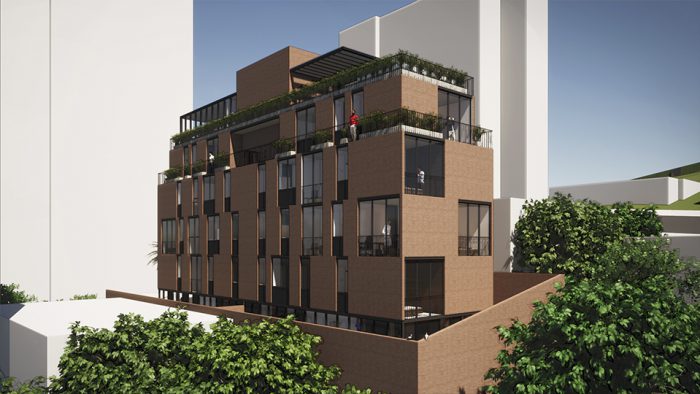
The Distinto Building is located in a privileged point of Belo Horizonte, on the border of the Gutierrez and Cidade Jardim neighborhoods, with easy and immediate access by Av do Contorno and Raja Gabaglia. Located in a calm residential street, it is just a few minutes walk from shopping areas, leisure facilities and educational institutions.
The project was conditioned by the steep slope of the street, the topography, the geometry of the lot (12m x 40m) and, naturally, the occupation parameters of the Land Use Law. The building has 6 floors and two basements, whereas the ground floor is reserved for a commercial area (which can also serve the condominium). Above the ground floor, we have 3 floor types with two apartments of 90 m² per floor and another staggered floor (with an apartment of 60 m² and a duplex of 90 m²). The top floor also has a leisure area oriented to the back (west), with a swimming pool, deck, bar and pergola.
In terms of composition, the cobblestone is pierced by wide and generous openings, distributed in a carefully rhythmic and mismatched way, giving movement and dynamism to the façade. In the bedrooms and living rooms the frames are larger and go from floor to ceiling, having an integrated railing that transforms these spaces into balconies when opened. In the wet areas, vertical arrows with sills integrated into the frame also move on the façade, being moved alternately to each floor, giving unity to the volume.
The floor plans are flexible and modulated, with the structure and the shafts of facilities allowing the apartments to be eventually adapted to the most diverse configurations without major inconveniences. Generally speaking, the finishes are few and austere (exposed brick, exposed concrete, graphite- colored aluminum frames), reinforcing the elegant proportions of the set. At street level, a front garden separates the side pedestrian entrance from the vehicle entrance at the lowest point, and the absence of walls or railings allows this open space to function as a small square proper to the commercial space and the condominium, connecting the development directly to the life of the street and the neighborhood.
