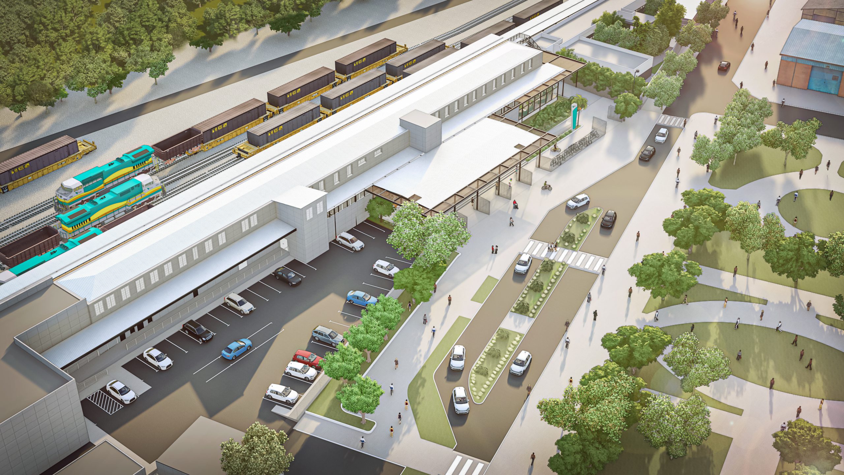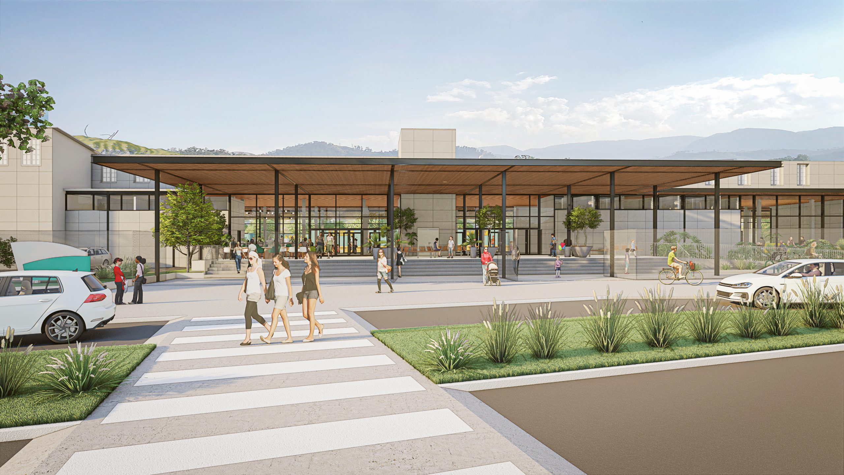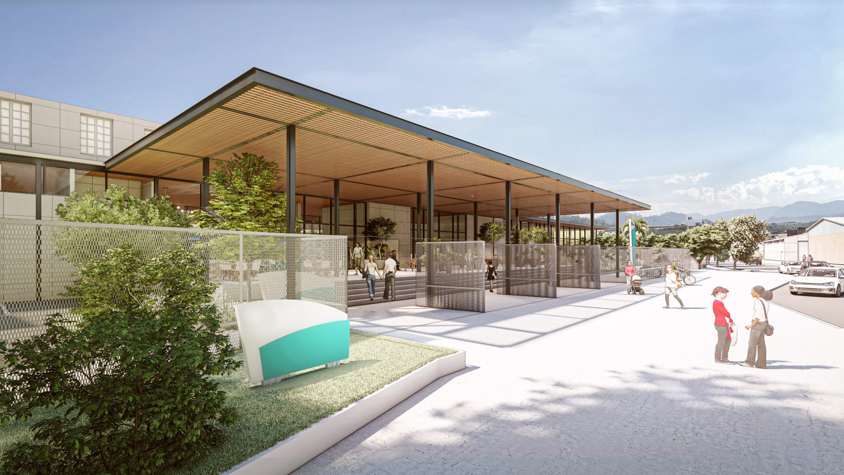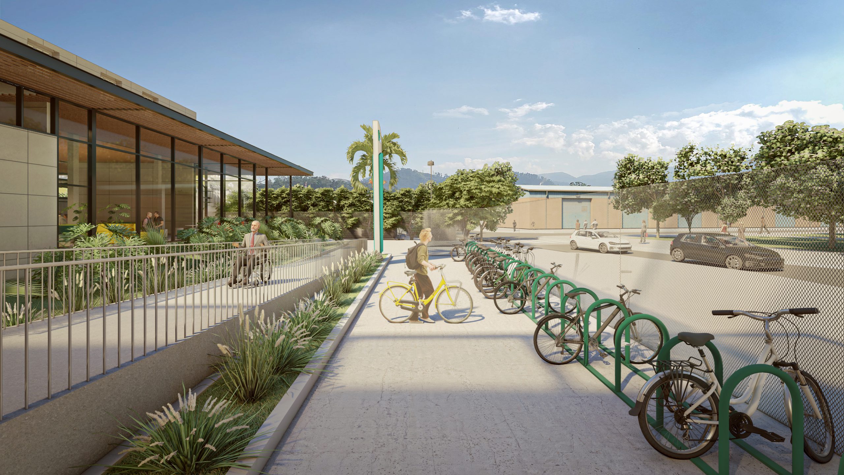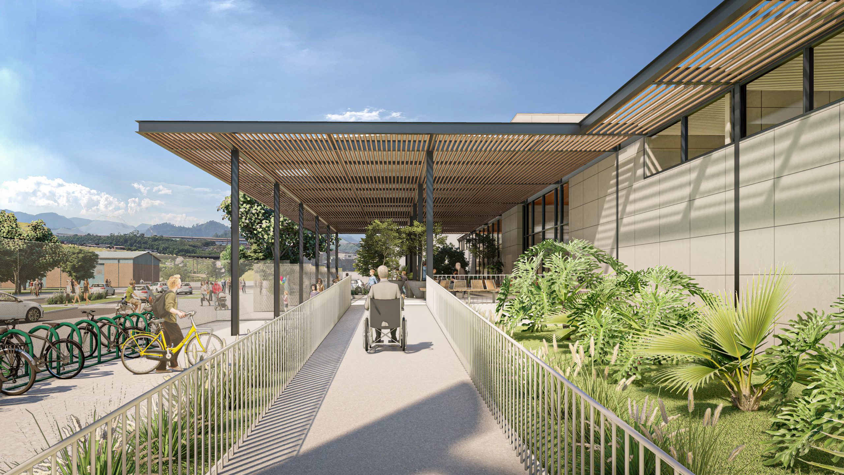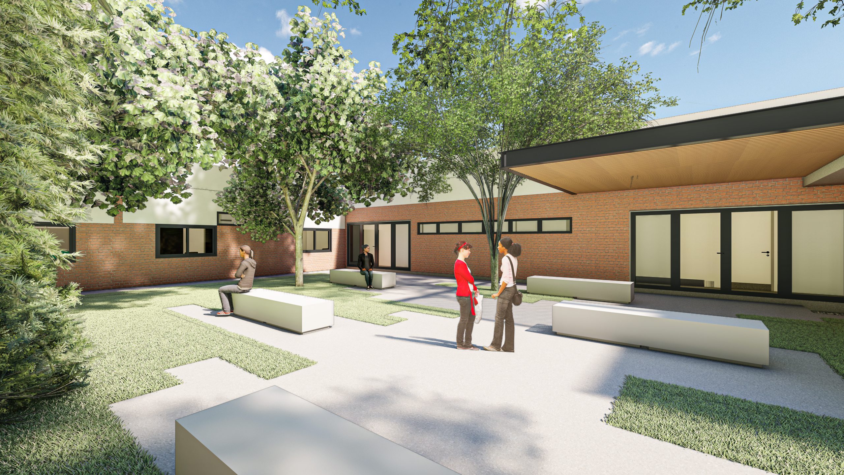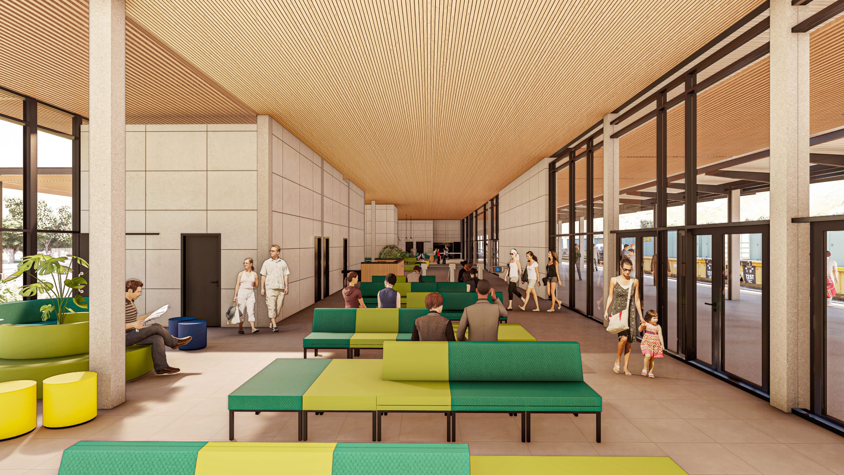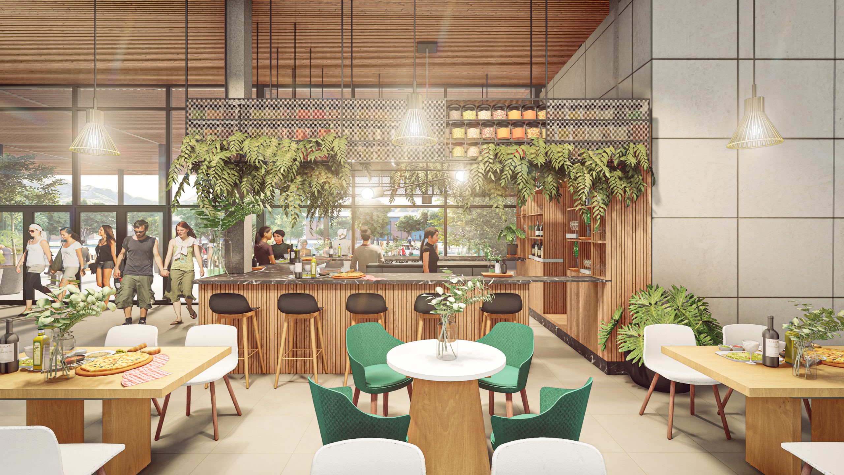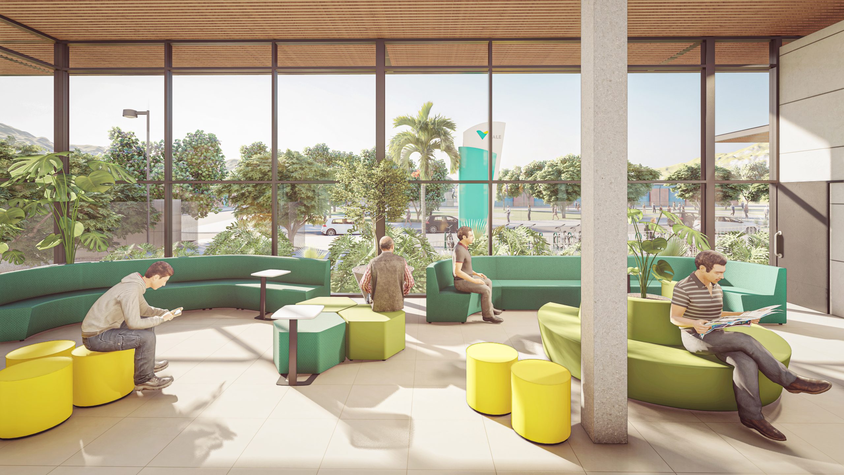Governador Valadares Station
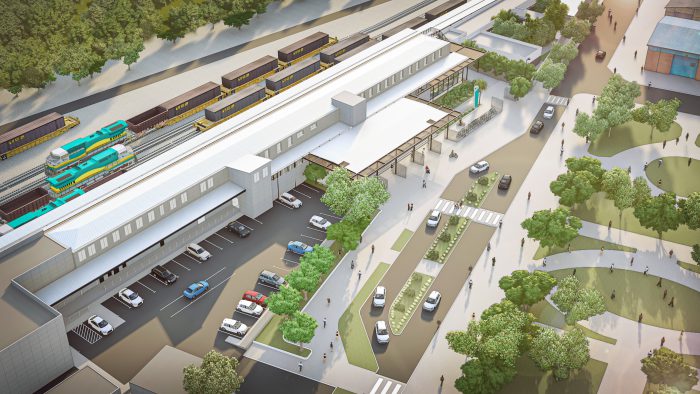
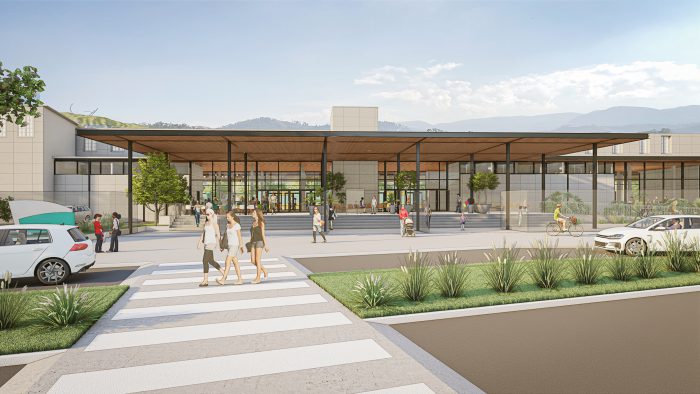
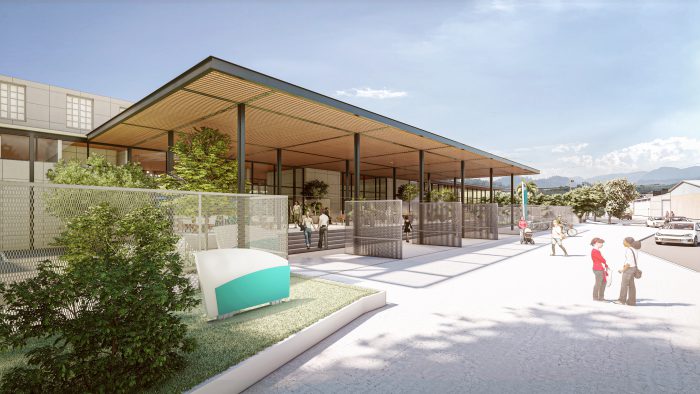
Located in a high urbanistic potential area, the Governador Valadares Station is close to important facilities like the GV Mall, The UFJF campus and the Dr. João Paulo Pinheiro Square. In this entertainment and leisure context, the station figures not only as an intercity transport equipment, but also as an attractive pole of new uses. It is designed as a self-sufficient operation, with qualities of public space, that encourages permanence, usufruct and appropriation by the population. It opens, then, to diverse groups, allowing unexpected uses, not predicted in the project.
The BCMF team developed a project that seeks, above all, to increase the comfort of the user by means of easy circulation inside and outside of the building. That way, the access areas to the station and the embarking and disembarking are covered, ensuring the protection of the passenger against possible inclement weather. Besides that, the intense flow of people in the station generated the need for control for greater tranquility of passengers and employees. In this sense, it was proposed the allocation of metallic gates on the main access of the station, which allow the separation and integration between the edification and the street through the possibility of opening in 90° of its leaves. The solution adopted seeks yet to limit the improper access outside the opening hours of the station, ensuring better security to the users and the patrimony.
