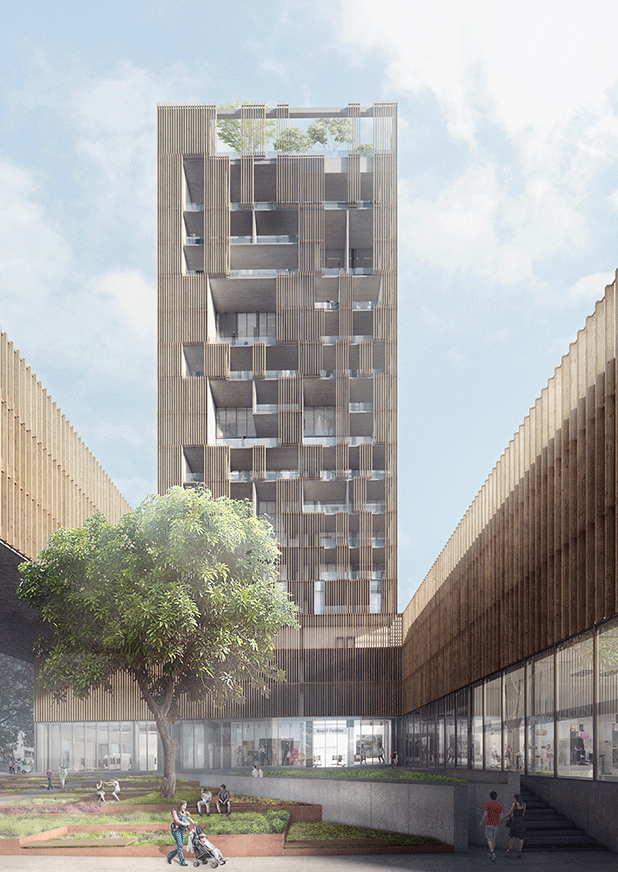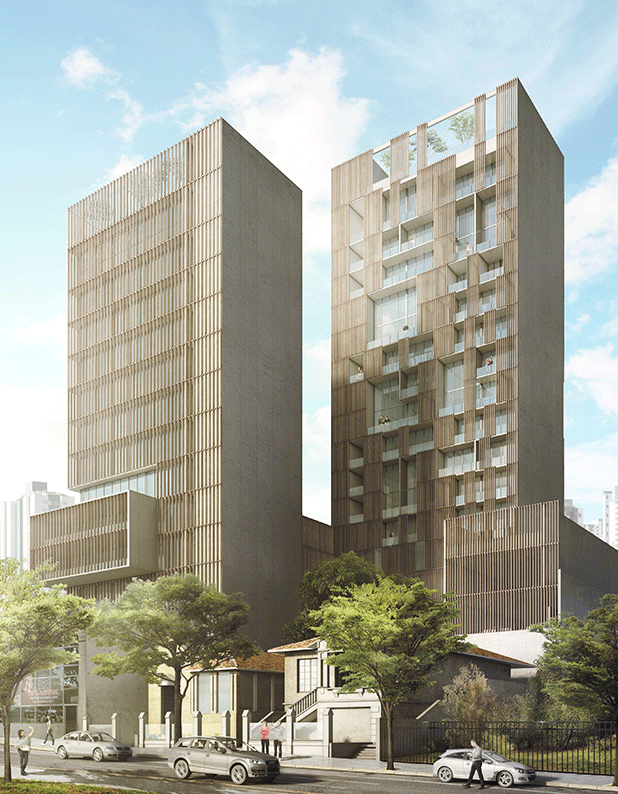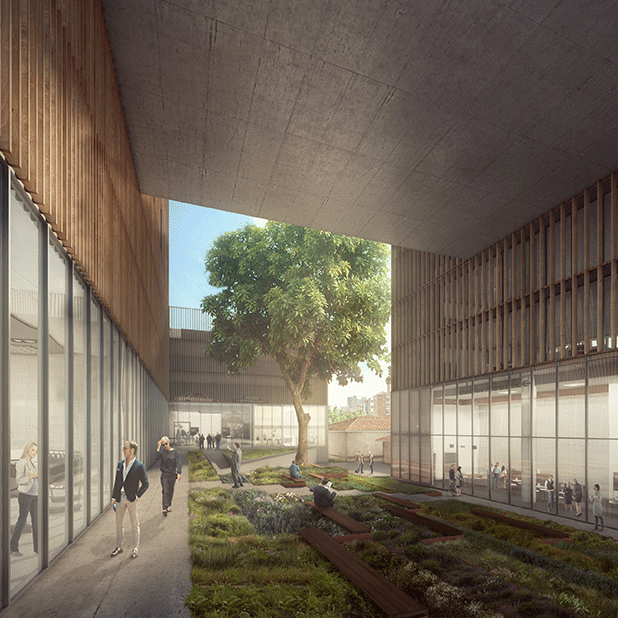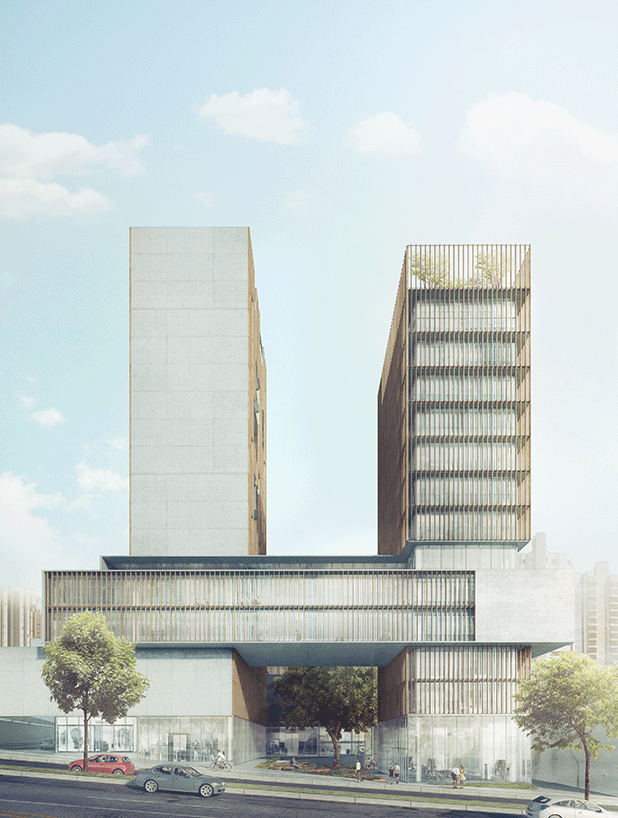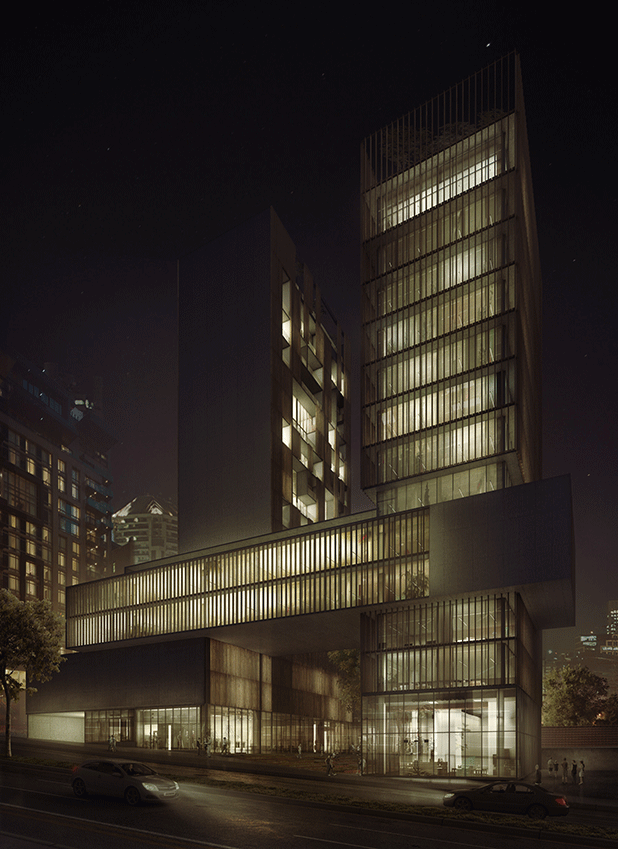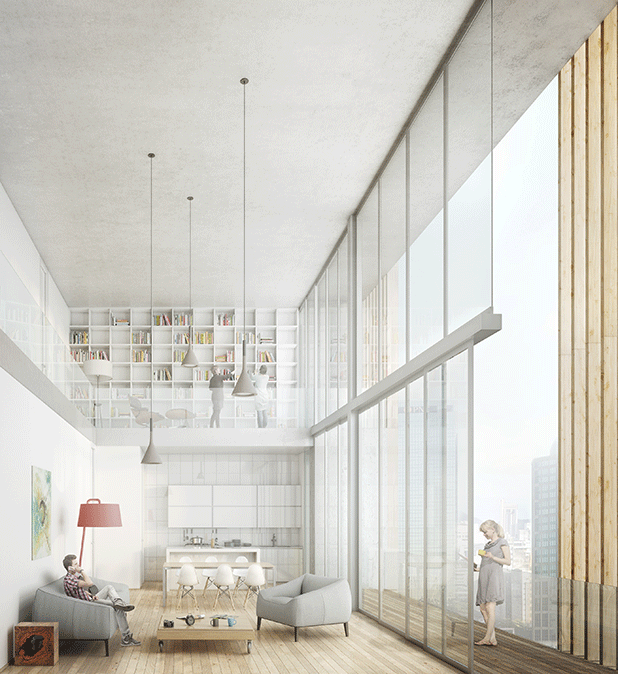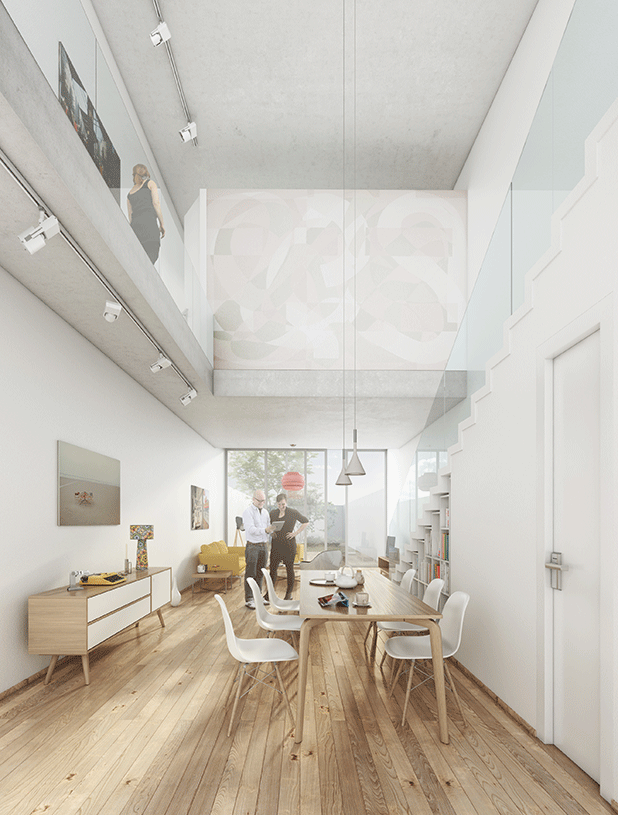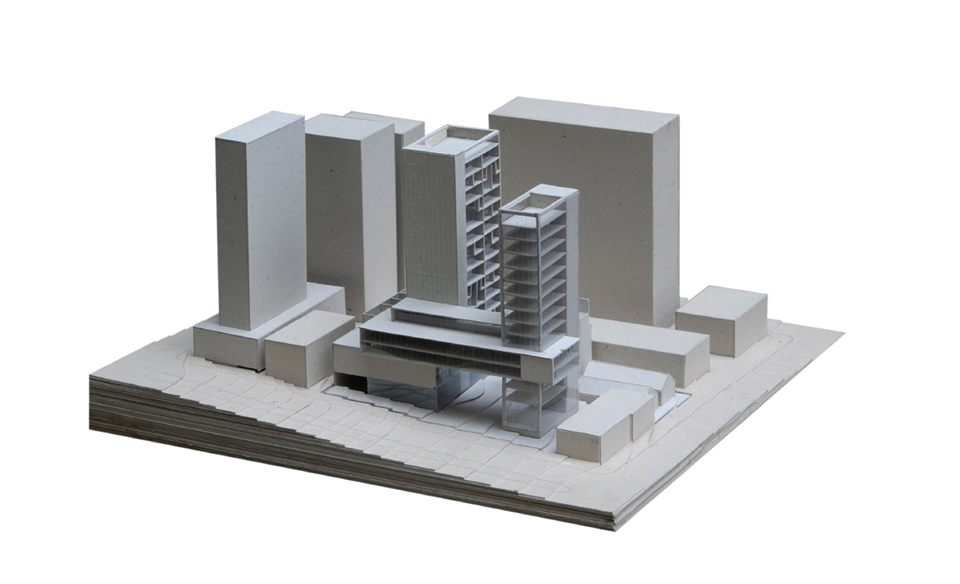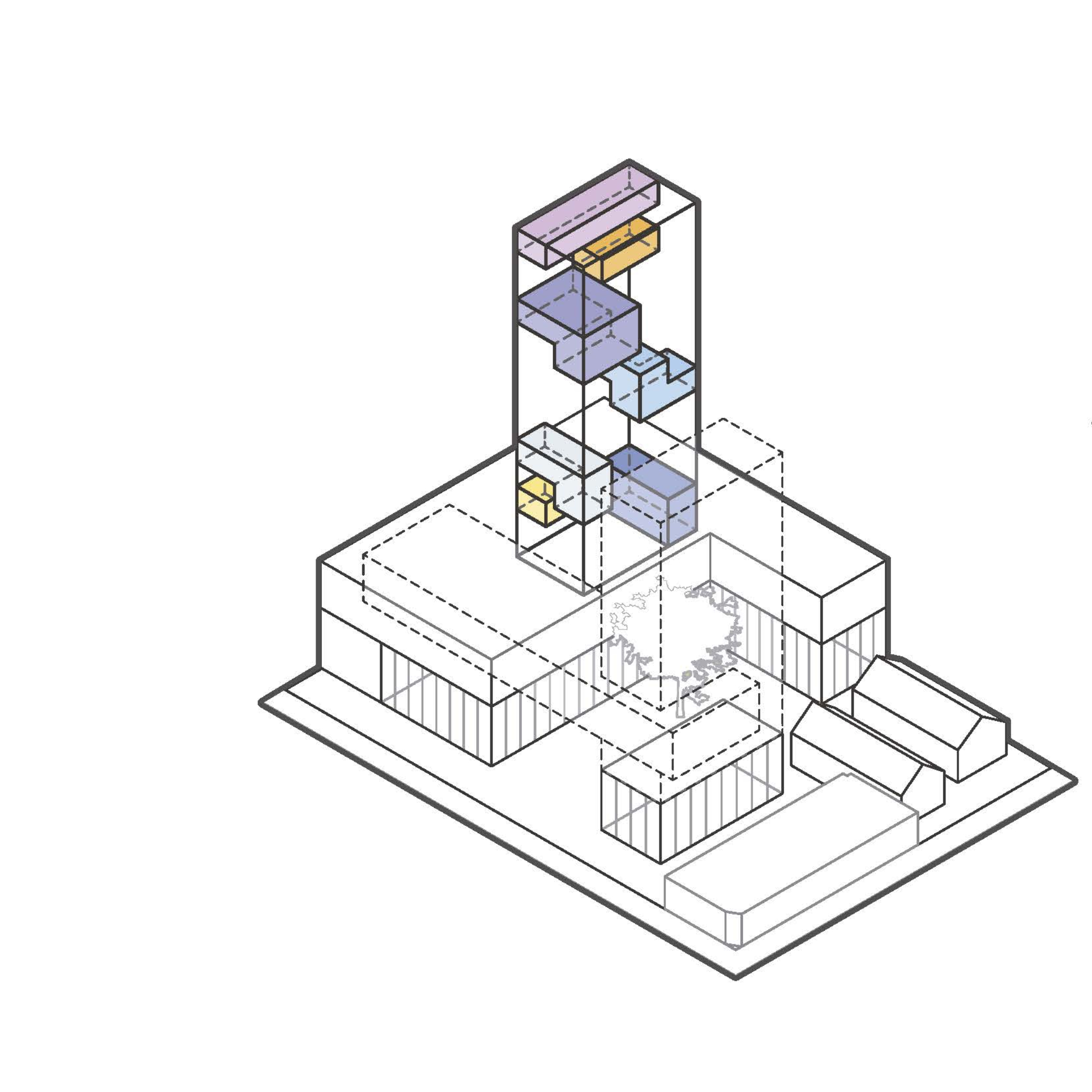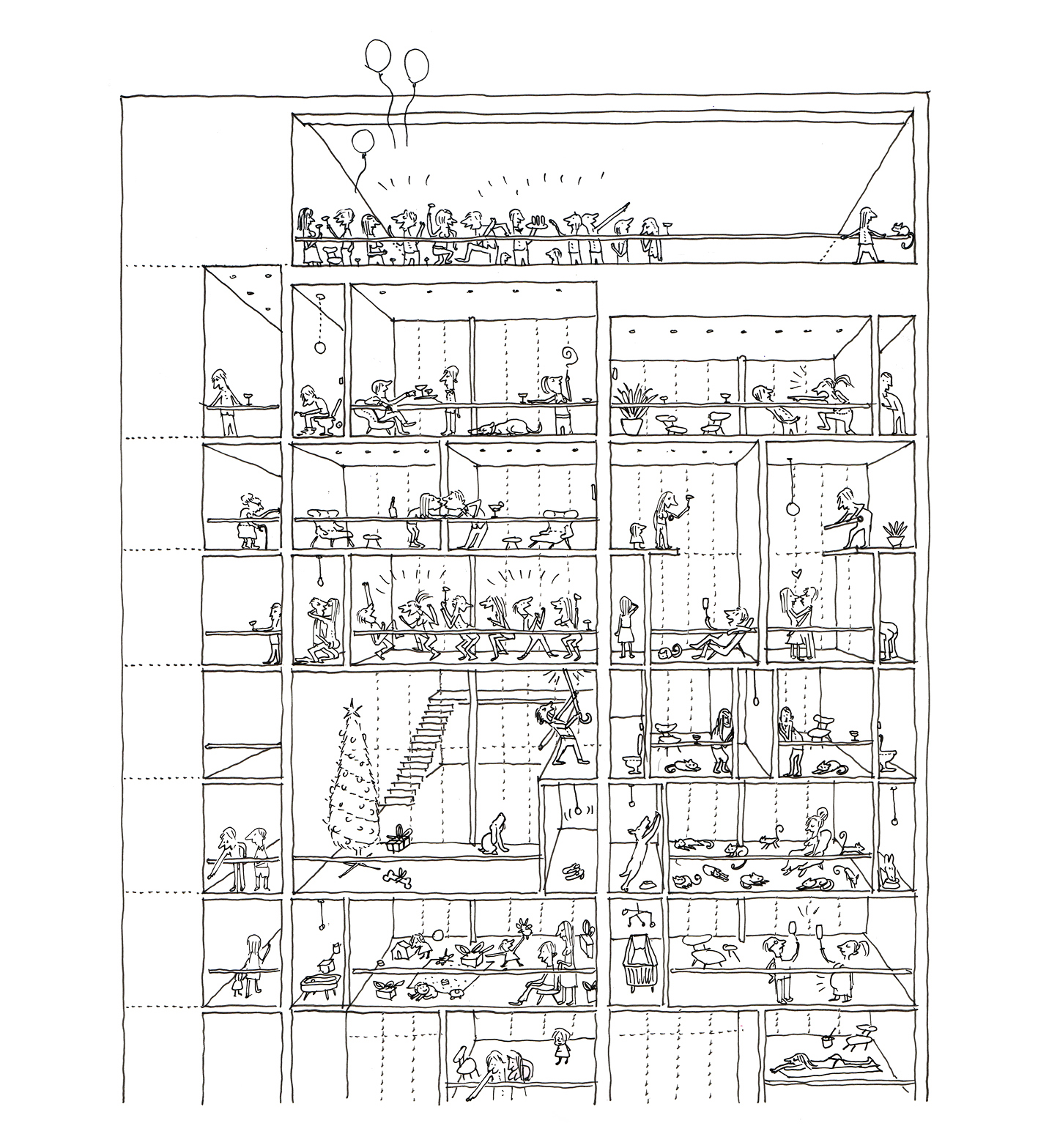Hybrid Building
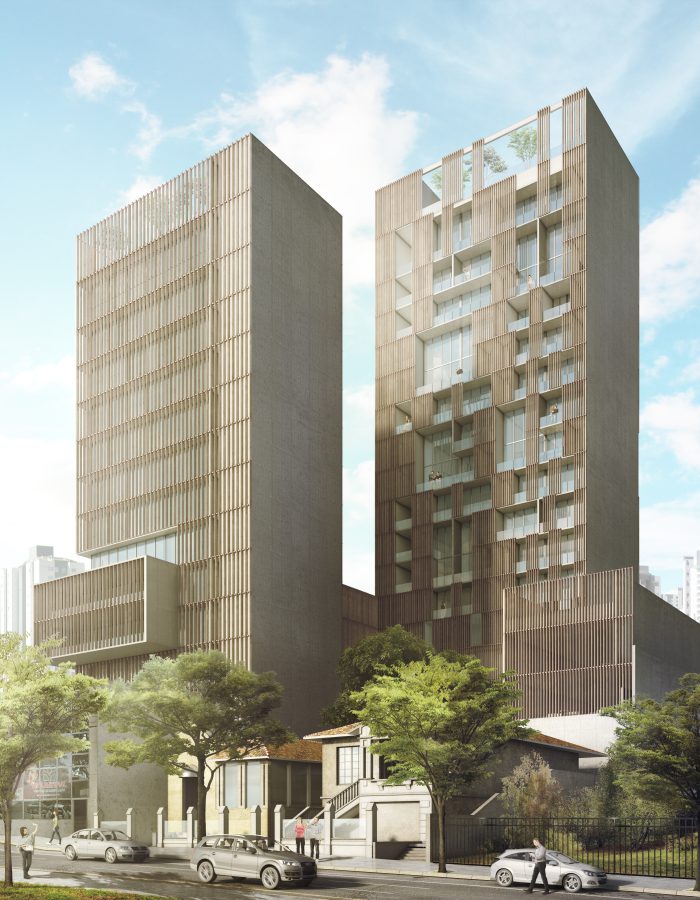
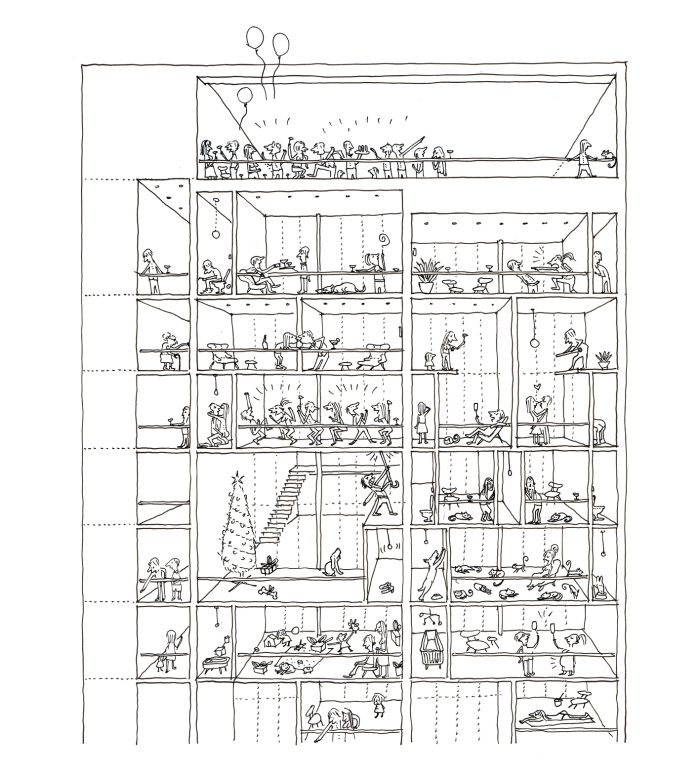
Fido Building has a privileged position relative to the epicenter of Belo Horizonte’s urban life. Located in the crossroad between Contorno Avenue and Cláudio Manoel Street, its immediate surroundings have a great variety of occupational scales and typologies.
The implantation strategy for the Mixed-Use Building seeks to make the best out of the region’s urban vitality. The building site is located near commercial, residential and leisure zones, which generates an intense flow of the most diverse public. The project encourages the use of public space by residents through a lively and active square that creates an alternative path inside the block and facilitates the pedestrian’s day-to-day activities. By doing so, the project doesn’t generate value solely to the residents, but benefits the city itself by integrating public and private spaces.
The building was designed combining different shapes and programs into a cohesive system. Apartments, stores, offices and common use green areas were distributed throughout the complex in different shapes and sizes to maximize the variety of publics to whom it may attend. The diverse parts of the building turn out to be a coherent whole surrounding a semipublic square. This atrium also contributes to the block’s activation by creating permeability to the pedestrian on street level.
The way the elements of the project were organized developed strongly from the premise that we wanted to preserve two historical heritage houses, in a corner of the site facing Cláudio Manoel St., and a monumental mango tree, right where the atrium of the complex was opened. Elements that would otherwise typically restrain the design possibilities became the starting point to our concept. Thus, our ambition is to establish a new paradigm for mixed-use buildings in the city; one that takes historical heritage, the environment and the neighboring diversity into consideration, thus integrating public and private spaces and reinforcing the value of the urban experience.
The complex basically consists of a residential tower, an office tower and the commercial strip on ground floor. The street-level shops, placed around the semipublic square, activate the façade by serving as a generator for urban activity. On top of this active base, the residential and commercial towers rise above, dislocated and mismatched to unveil their respective views of the horizon.
The Residential Tower is taller and further withdrawn relatively to the streets. It is placed in the back of the site, which gives it a higher degree of privacy, and its northern façade (facing Cláudio Manoel St.) opens up directly to the patio, the mango tree and the historical houses. It contains apartments of many kinds – with different sizes and layouts, balconies, sometimes double-height ceilings, and even patios (external private areas) – that fit into a regular prism. All apartments have full length balconies, which serve as transition areas between internal and external spaces, granting thermic comfort to the units. A layer of brise-soleils protects the building from northern insolation and brings unity to the building (it’s hard to tell where an apartment begins and another one ends).
The Commercial Tower is smaller and it faces Contorno Ave. It is also diverse, but not as much: there are basically three standard floors, combined into a horizontal and a vertical structure that fuse together. A great open-floor “bridge”, made out of two horizontal floors that overcome a 20m gap, serves as main entrance to the complex, creating a kind of portal in Contorno Ave. façade. The projecting marquees allow for floor-to-ceiling windows that unravel the landscape and bring further natural lighting into the work environments. A layer of brise-soleils regulates the internal microclimate and minimizes the need for air-conditioning.
All of the building’s elements are structurally modulated and have installation shafts placed strategically. This allows for greater flexibility of internal subdivisions, according to the needs and wishes of future occupants.
