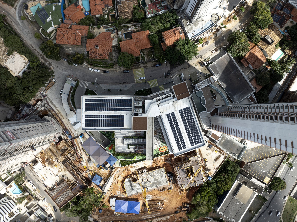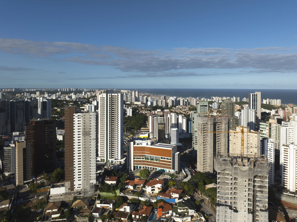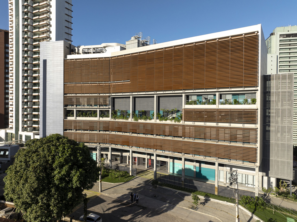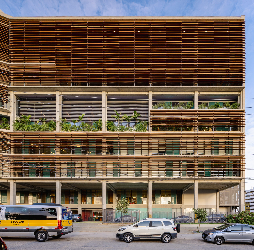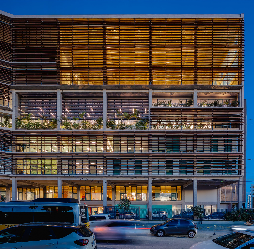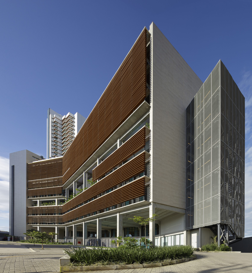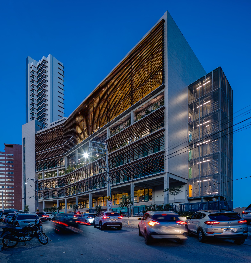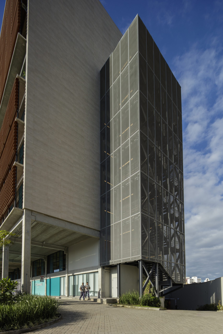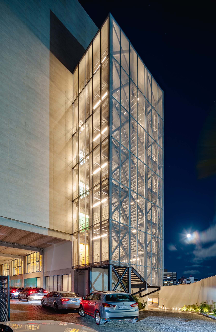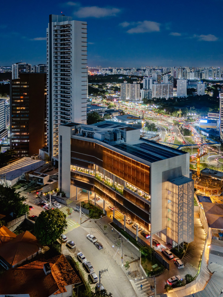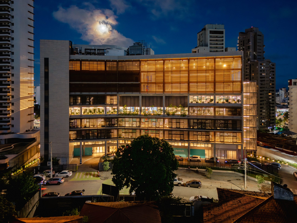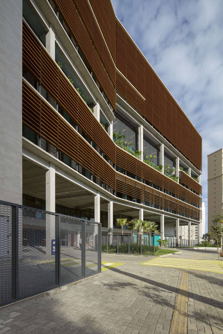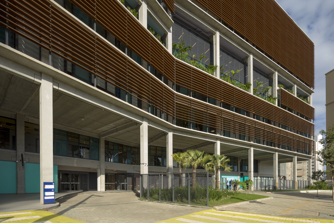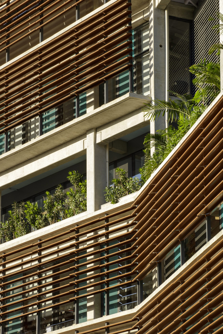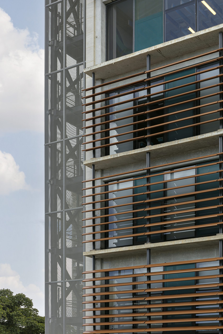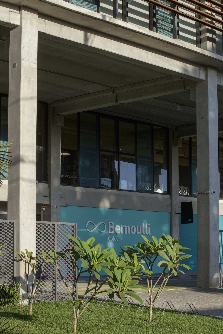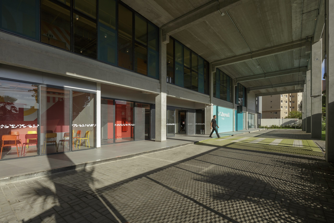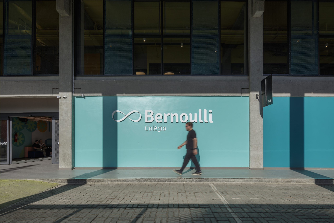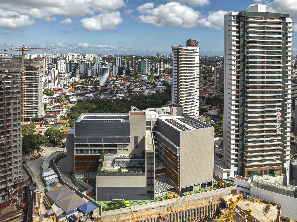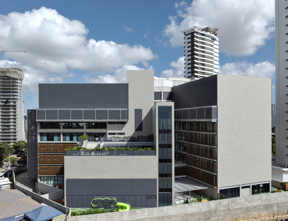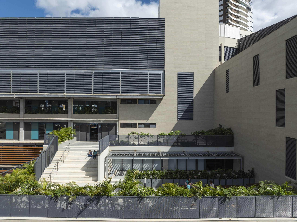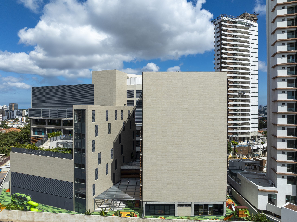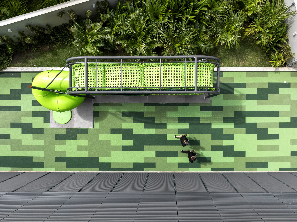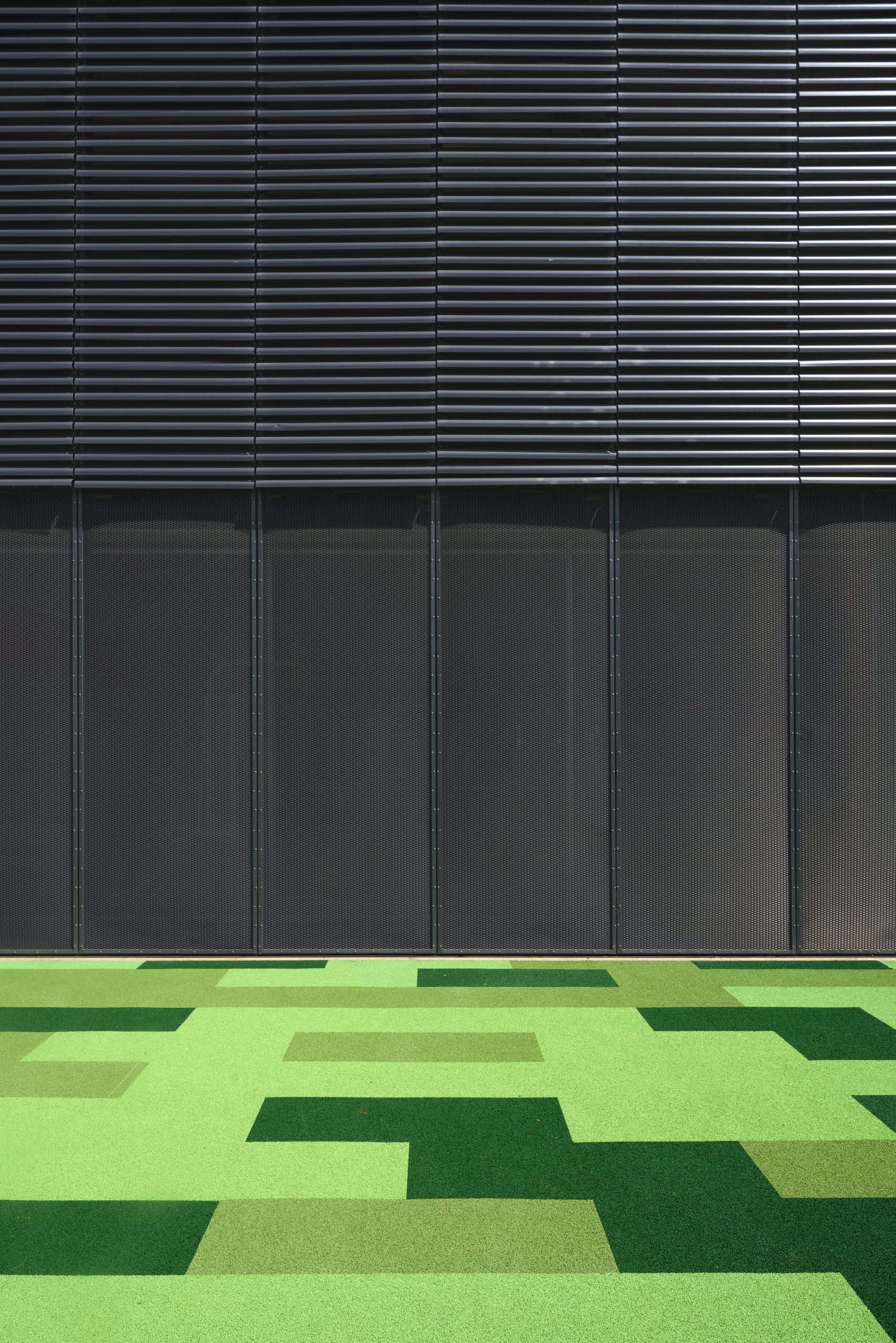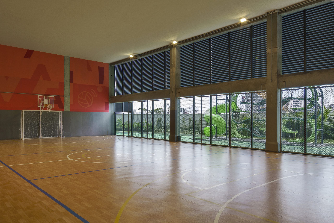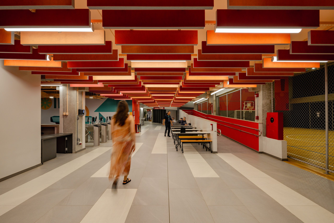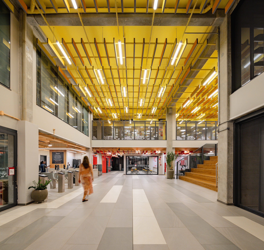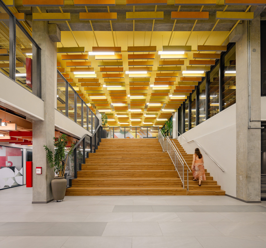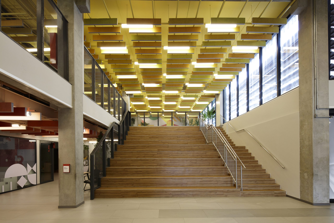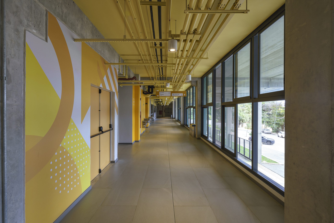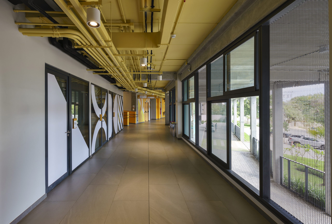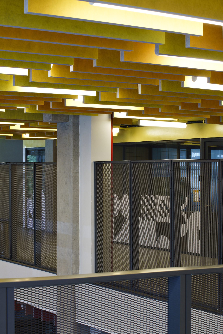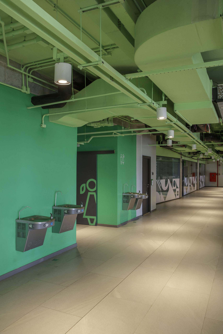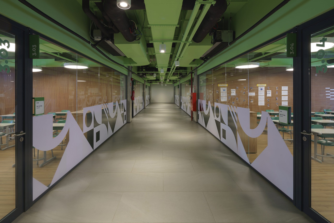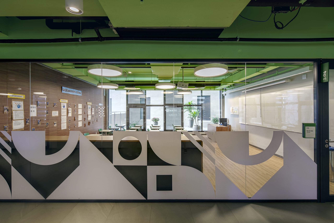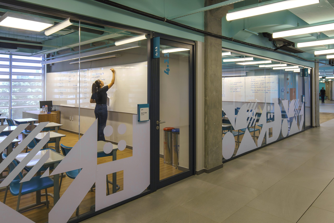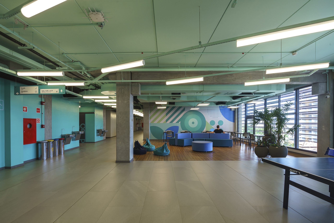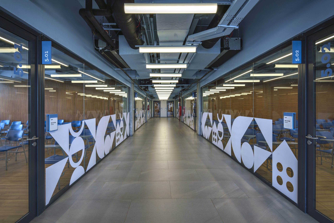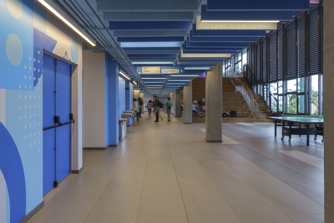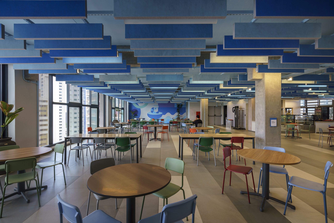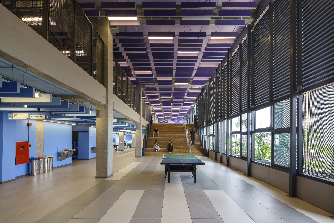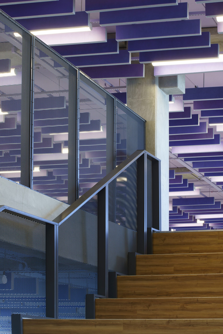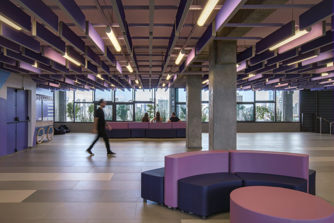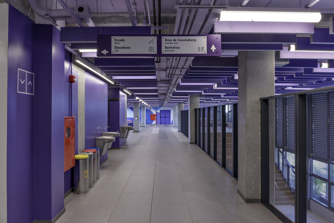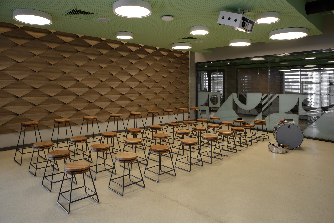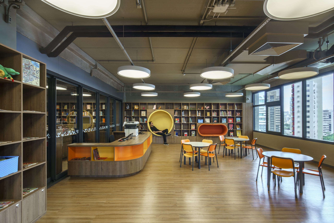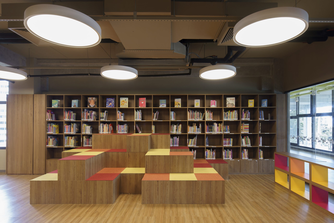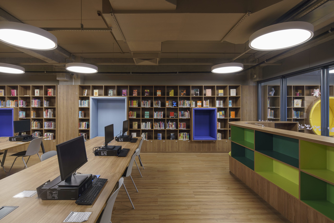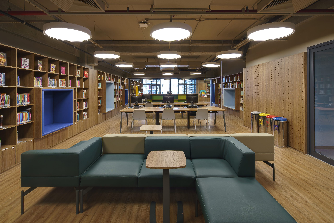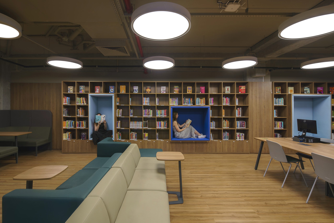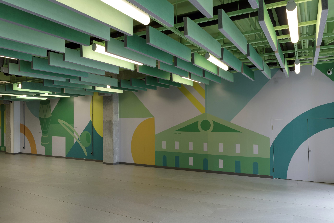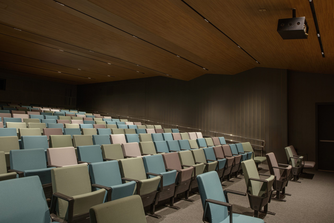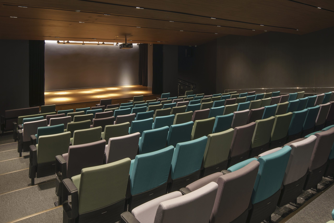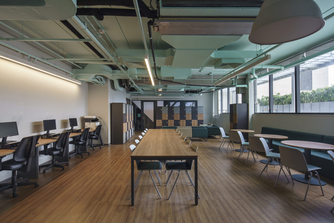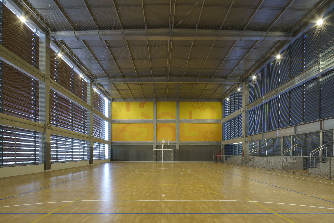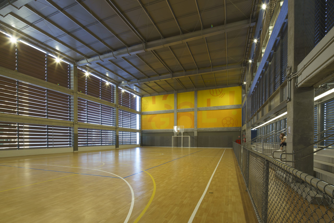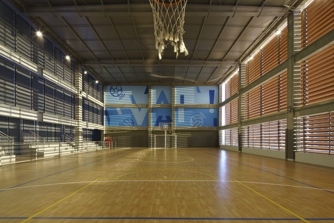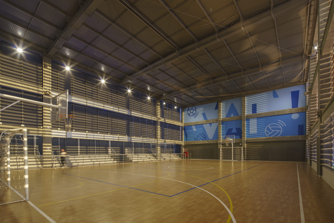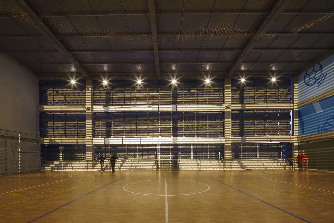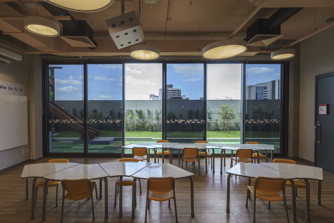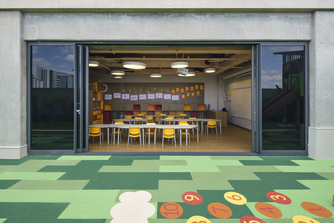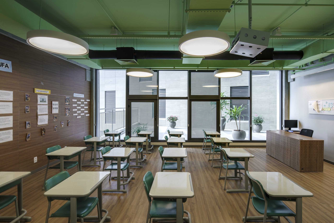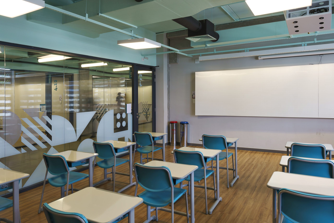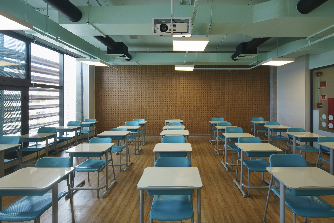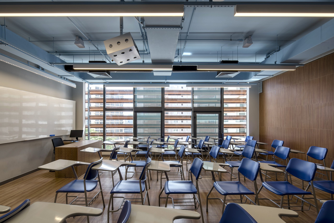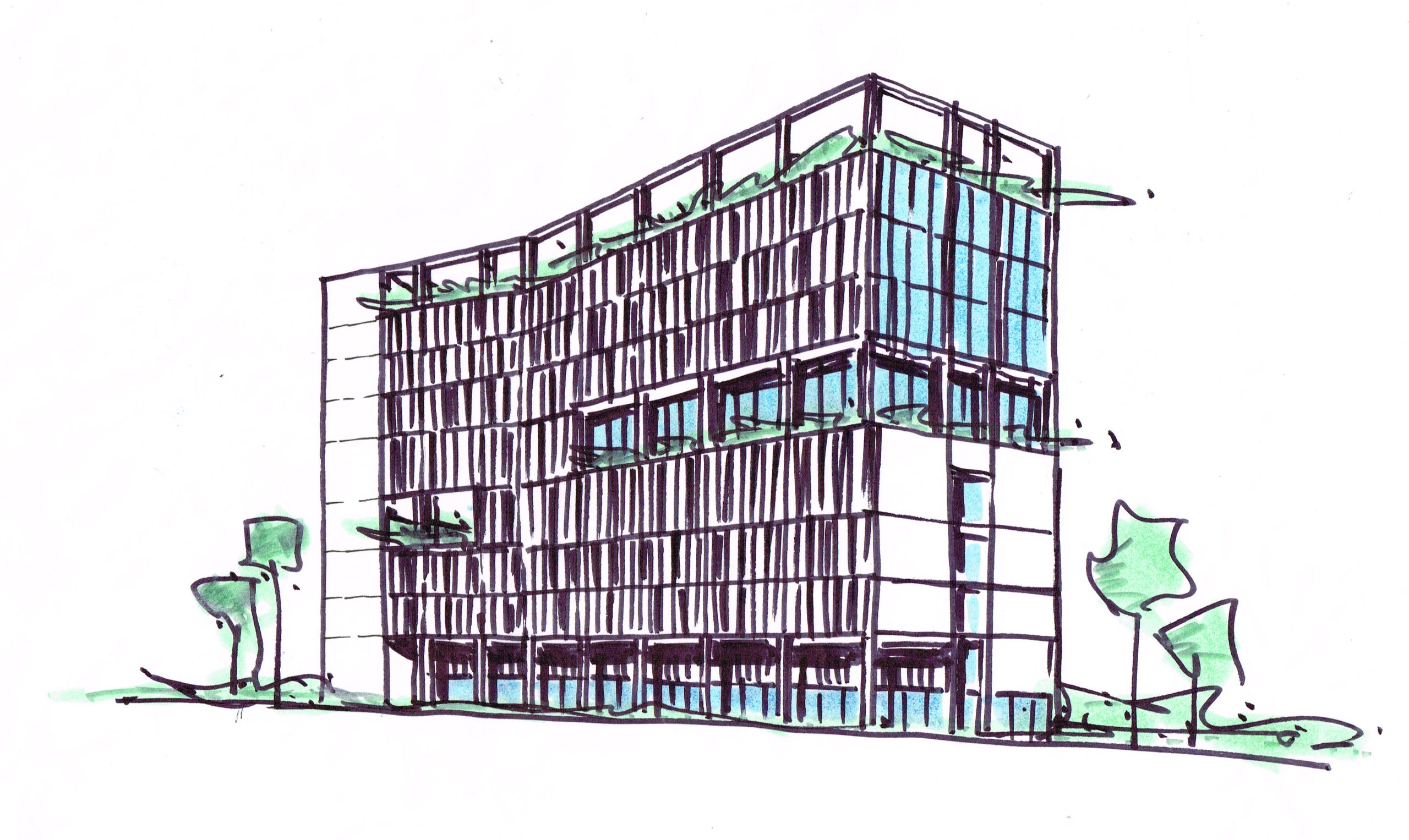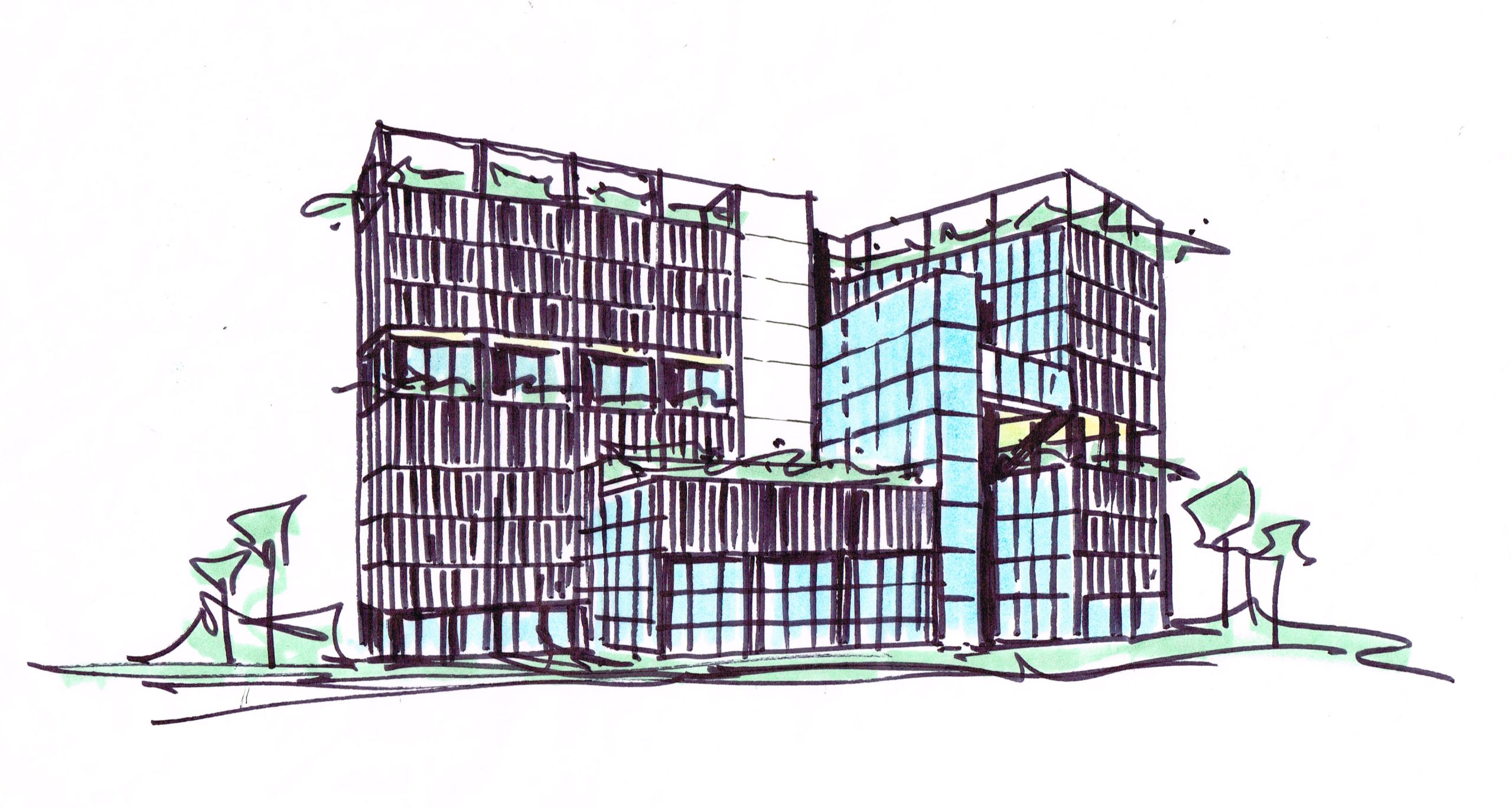Bernoulli Salvador
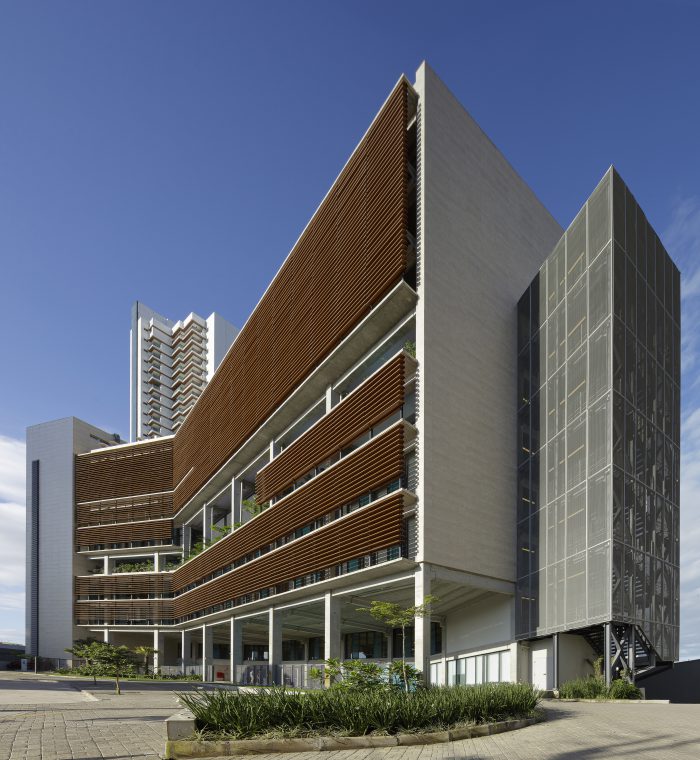
Modularity and Flexibility as an Essential Virtue of Educational Spaces
The new project for Colégio Bernoulli, designed by BCMF Arquitetos, is located in Salvador, Bahia—a region rich in tradition, history, culture, and lush natural landscapes. Already operational, the school is set to accommodate over 1,600 students from Early Childhood Education through High School, serving both local residents and students from the capital and surrounding areas. The school has an extensive infrastructure, including patios, gyms, art and music rooms, maker spaces, a theater, a kitchen, and an educational garden—all designed to encourage greater student engagement in learning.
Covering 16,000 m², the school is located in the affluent neighborhood of Caminho das Árvores, on Alameda das Catabas. With approximately 4,200 m², the plot is nearly flat and elevated, offering expansive views to the east, where the skyline of Salvador can be admired. The irregular trapezoidal geometry of the lot significantly influenced the project’s layout. The volumetric composition consists of two main orthogonal blocks, each seven floors tall—one to the north and the other to the south—arranged at a 20-degree angle to follow the curve of the Alameda, opening up to the landscape to the east.
The North Block, measuring approximately 20 meters in width by 40 meters in depth, accommodates classrooms and activity spaces for Early Childhood, Elementary, and Middle School education, along with support and recreational areas. The South Block is subdivided into two stepped blocks, containing classrooms, a covered court, administrative offices, a library, an auditorium, and recreational areas, all interconnected by ramps that link the floors.
Modularity is an essential feature that provides flexibility in the use of spaces over time. The prefabricated concrete structure consists of 7.5-meter modules and extends into the basement, accommodating the parking spaces. On the seventh floor of both blocks, covered sports courts with generous ceiling heights complete the infrastructure. Strategic voids in the façades enhance the spatial experience and connect the floors through ‘stadium-step’ staircases, which also serve as areas for relaxation and recreation. Circulation and ‘residual’ areas between functional blocks are designed for various uses and spontaneous gatherings, enabling flexible appropriation of the space.
Sustainability is a fundamental principle in contemporary designs. Good architecture always prioritizes energy efficiency, environmental comfort, and the proper use of materials. In this project, the breathtaking view requires visual permeability, while brises, strategically oriented, minimize solar exposure and glare in spaces such as classrooms and gymnasiums, contributing to energy savings (through artificial lighting and climate control). The electrical, plumbing, air-conditioning, and acoustic installations are exposed, similar to an industrial setting, simplifying maintenance and adaptation for future uses. These systems seamlessly integrate with the school’s ambiance and signage, utilizing a color palette that varies across the floors.
To visually communicate the school’s values and create spaces that stimulate learning, the environmental design and signage incorporate colors, graphic patterns, and modular solutions that symbolize the student’s continuous transformation and growth. Each grade level is associated with a distinct color and panel system that are both decorative and educational. Floors are identified by specific colors and graphic patterns that reflect the technical, human, and abstract dimensions of education, featuring geometric graphics, symbolic icons, and typographic elements. These graphics, adaptable in size, are used in hallways and educational spaces, with each floor having its own unique, modular design for flexible compositions. The visual system also includes symbolic and typographic icons, especially in the sports areas. Local culture is celebrated through symbols from the city of Salvador. The signage is designed to be easily updated, promoting flexibility in the school environment while reinforcing the school’s values and local identity.
Regarding materiality, the volumes are treated consistently according to their functions, using exposed concrete, glass, expanded metal mesh, and brises, which regulate the transparency between the interior and exterior. Terraces and outdoor spaces emerge from the interplay between the volumes and the topography. The finishes for both vertical and horizontal surfaces follow the same color palette as the visual communication system, transitioning between cool and warm tones to reflect the students’ evolution over time.
Architecture undoubtedly plays a crucial role in the social dynamics of students, influencing their interactions, communication, and engagement with the educational process. In this context, Colégio Bernoulli exemplifies how design can positively impact these relationships. With schools in Belo Horizonte, Nova Lima, Salvador, and soon São Paulo, we aim to establish a formal architectural vocabulary that defines a unique identity for the institution, while remaining adaptable to the distinctive characteristics of each location. This approach results in a cohesive identity in both image and operation, a unique concept enriched by local influences.
The design of Bernoulli Salvador, developed from a simple, modular industrialized construction system, offers a rich spatial experience and ambiance. It aims to set a new standard for educational buildings in the city, enhancing the local landscape, the surrounding neighborhood, and the variety of indoors and outdoors spaces. The project encourages educational experiences that extend beyond the classroom.
BCMF Arquitetos
Bruno Campos, Marcelo Fontes, and Silvio Todeschi
